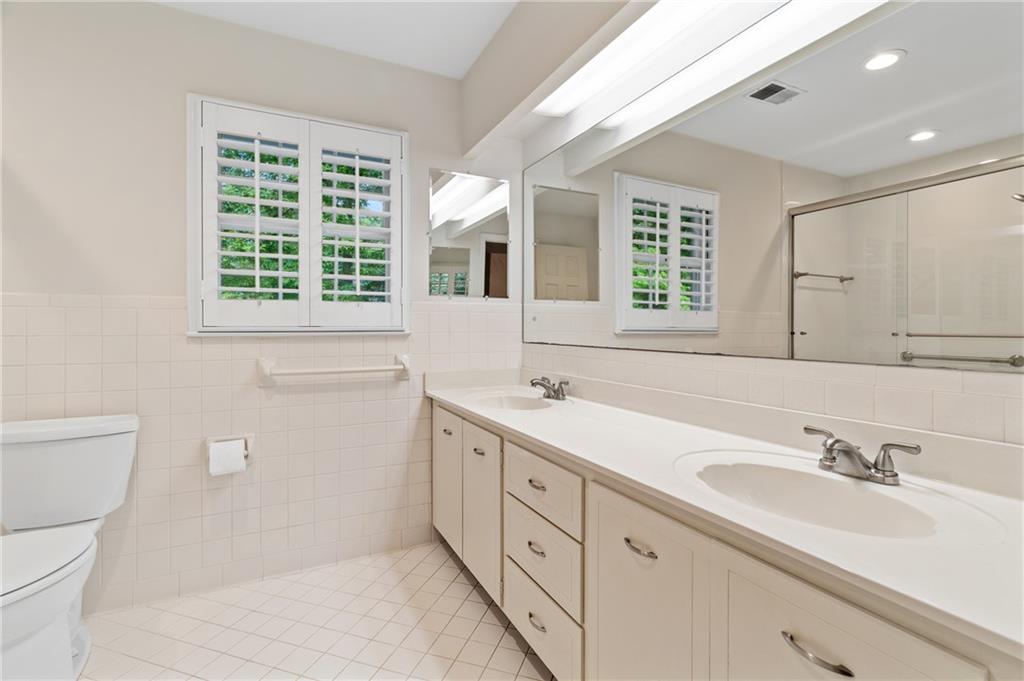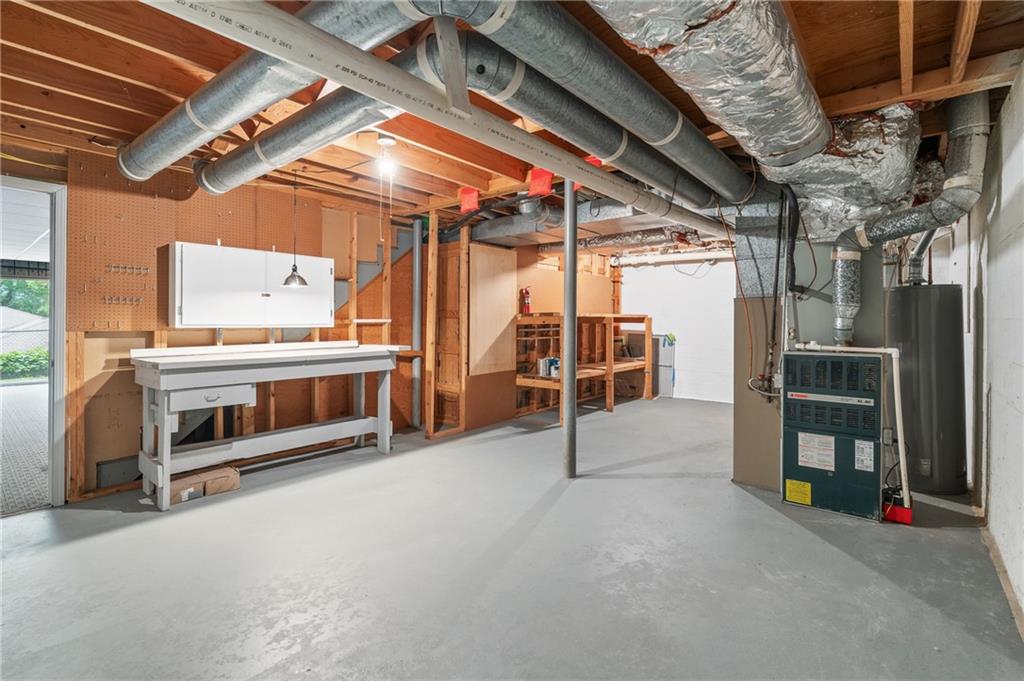870 Richmond Hill Drive
Marietta, GA 30068
$724,500
Meticulously maintained 4 Bedroom, 2.5 Bath Four-Sided Brick Traditional on Finished Basement in sought-after Walton School District. As you tnter the home into the foyer, Formal Living Room is located on the left and Dining Room to your right. Kitchen features stained cabinets, stone counters, island, stainless appliances with adjacent breakfast area and bay window. Laundry Room / Mud Room is located off Breakfast area with access to backyard. Powder Room is located between the Kitchen and Fireside Family Room with access to Screened Porch overlooking large fully fenced backyard. On the Upper Floor you will find the Spacious Primary Suite with Ensuite Bath and great closet space. Three Secondary Bedrooms and Secondary Full Bath complete the Upper Level. Hardwood Floors throughout main level. Plantation Shutters throughout entire home. Finished Basement with plenty of storage and Workshop Area. Minutes to Chattahoochee River, Chattahoochee Nature Center and Riverside Boardwalk, Downtown Historic Roswell, Avenues of East Cobb, shopping and restaurants. Home is located in quiet neighborhood with no Home Owner's Association. Homeowners may join Swim and Tennis at neighboring Hampton Lake Community for an annual fee.
- SubdivisionYorkshire Hills
- Zip Code30068
- CityMarietta
- CountyCobb - GA
Location
- ElementaryMount Bethel
- JuniorDickerson
- HighWalton
Schools
- StatusActive Under Contract
- MLS #7569885
- TypeResidential
- SpecialInvestor Owned
MLS Data
- Bedrooms4
- Bathrooms2
- Half Baths1
- Bedroom DescriptionSplit Bedroom Plan
- RoomsBasement, Dining Room, Family Room, Kitchen, Laundry, Master Bathroom, Master Bedroom, Workshop
- BasementDaylight, Exterior Entry, Finished, Interior Entry, Partial
- FeaturesCrown Molding, Double Vanity, Entrance Foyer, Walk-In Closet(s)
- KitchenCabinets Stain, Kitchen Island, Pantry, Stone Counters
- AppliancesDishwasher, Disposal, Double Oven, Electric Cooktop, Gas Water Heater, Refrigerator
- HVACCeiling Fan(s), Central Air, Zoned
- Fireplaces1
- Fireplace DescriptionFamily Room
Interior Details
- StyleTraditional
- ConstructionBrick, Brick 4 Sides
- Built In1971
- StoriesArray
- ParkingAttached, Driveway, Garage, Garage Door Opener, Garage Faces Front, Kitchen Level
- UtilitiesElectricity Available, Natural Gas Available, Sewer Available, Water Available
- SewerPublic Sewer
- Lot DescriptionBack Yard, Private
- Lot Dimensions96 x 113
- Acres0.249
Exterior Details
Listing Provided Courtesy Of: EXP Realty, LLC. 888-959-9461

This property information delivered from various sources that may include, but not be limited to, county records and the multiple listing service. Although the information is believed to be reliable, it is not warranted and you should not rely upon it without independent verification. Property information is subject to errors, omissions, changes, including price, or withdrawal without notice.
For issues regarding this website, please contact Eyesore at 678.692.8512.
Data Last updated on December 9, 2025 4:03pm







































