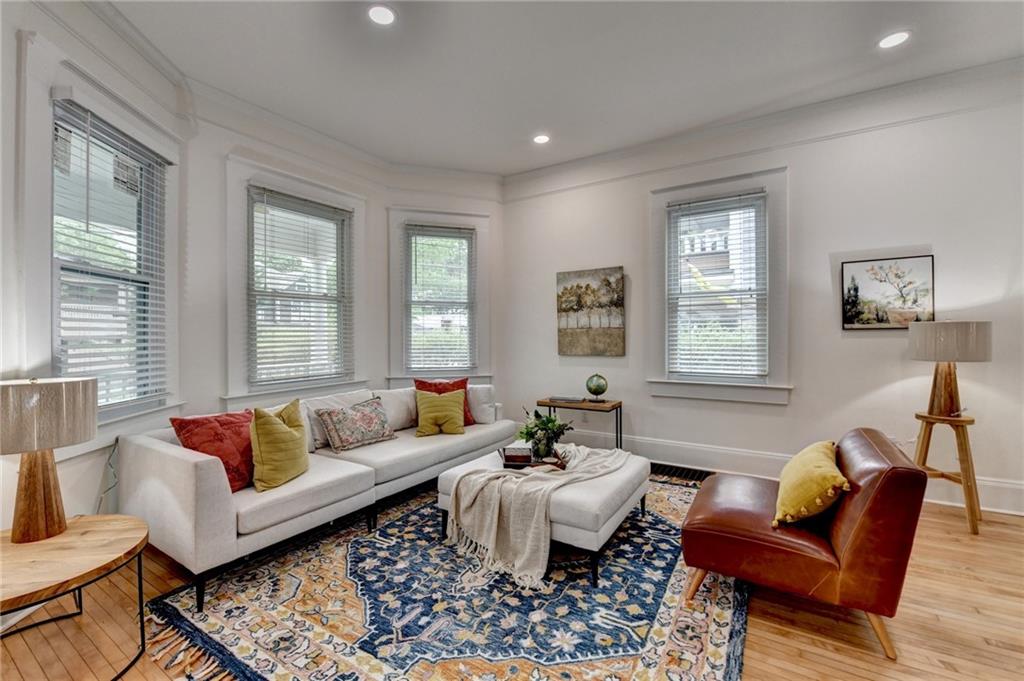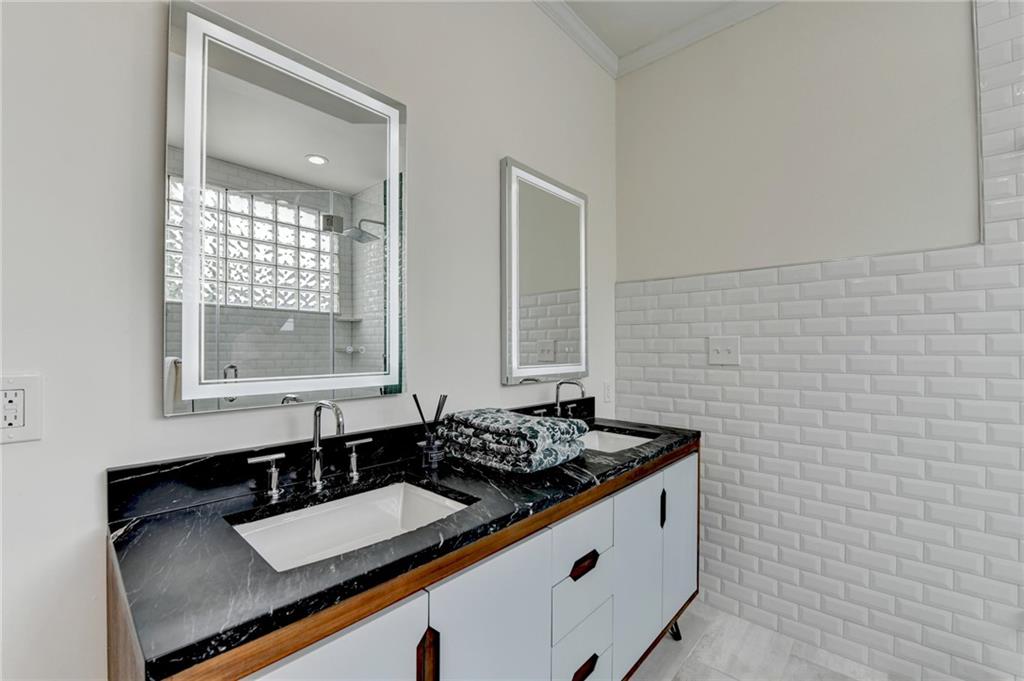799 Monroe Drive NE
Atlanta, GA 30308
$1,169,900
Live in the Heart of Midtown — Walk to Piedmont Park, the BeltLine & Ponce City Market! Step into timeless charm and modern luxury at 799 Monroe Dr NE — a beautifully preserved and thoughtfully updated Craftsman-style home just steps from Atlanta’s most iconic attractions. This 4-bedroom, 3-bath home is a rare blend of historic character and designer finishes, offering soaring 12-foot ceilings, original hardwood floors, and four wood-burning fireplaces that create warmth and elegance throughout. ? Highlights Include: • Chef’s kitchen with vaulted ceilings, commercial-grade appliances, stone counters & butler’s pantry • Large great room with original fireplace & beamed ceilings — perfect for entertaining • Versatile layout with main-level en-suite (ideal for guests or a second primary) • Oversized upstairs primary suite with private sitting area, spa bath & double walk-in closets • Private, fenced backyard oasis with screened porch for year-round outdoor living • Gated driveway with 2-car covered carport + storage • Original stained-glass panels, formal dining room, and fully updated HVAC, electrical, plumbing, roof & siding ?? Unbeatable Location: Right off Piedmont Park — walk to the BeltLine, Ponce City Market, Midtown Promenade, Atlanta Botanical Garden, the Fox Theatre, and more. Enjoy the convenience of city life while relaxing in your private retreat tucked just off the street. ?? Whether you’re looking for a Midtown forever home, a flexible multi-generational layout, or an investment opportunity, this one has it all.
- SubdivisionMidtown
- Zip Code30308
- CityAtlanta
- CountyFulton - GA
Location
- ElementarySpringdale Park
- JuniorDavid T Howard
- HighMidtown
Schools
- StatusActive
- MLS #7569895
- TypeResidential
- SpecialHistorical
MLS Data
- Bedrooms4
- Bathrooms3
- Bedroom DescriptionOversized Master, Sitting Room
- RoomsFamily Room
- BasementCrawl Space
- FeaturesBeamed Ceilings, Crown Molding, Disappearing Attic Stairs, High Ceilings 10 ft Main, High Speed Internet, His and Hers Closets, Recessed Lighting, Walk-In Closet(s)
- KitchenBreakfast Bar, Cabinets White, Eat-in Kitchen, Kitchen Island, Pantry Walk-In, Stone Counters, Wine Rack
- AppliancesDishwasher, Disposal, Double Oven, Dryer, Gas Range, Microwave, Range Hood, Refrigerator, Trash Compactor, Washer
- HVACCeiling Fan(s), Central Air
- Fireplaces4
- Fireplace DescriptionBrick, Gas Starter, Great Room, Masonry, Other Room
Interior Details
- StyleCraftsman
- ConstructionCement Siding
- Built In1920
- StoriesArray
- ParkingCarport, Covered, Detached, Level Driveway
- FeaturesGarden, Private Entrance, Private Yard
- ServicesNear Beltline, Near Public Transport, Park, Playground, Sidewalks
- UtilitiesCable Available, Electricity Available, Natural Gas Available, Phone Available, Water Available
- SewerPublic Sewer
- Lot DescriptionBack Yard, Front Yard, Landscaped, Level
- Lot Dimensionsx
- Acres0.2043
Exterior Details
Listing Provided Courtesy Of: UC Premier Properties 833-886-5263

This property information delivered from various sources that may include, but not be limited to, county records and the multiple listing service. Although the information is believed to be reliable, it is not warranted and you should not rely upon it without independent verification. Property information is subject to errors, omissions, changes, including price, or withdrawal without notice.
For issues regarding this website, please contact Eyesore at 678.692.8512.
Data Last updated on January 6, 2026 4:09pm






















































































