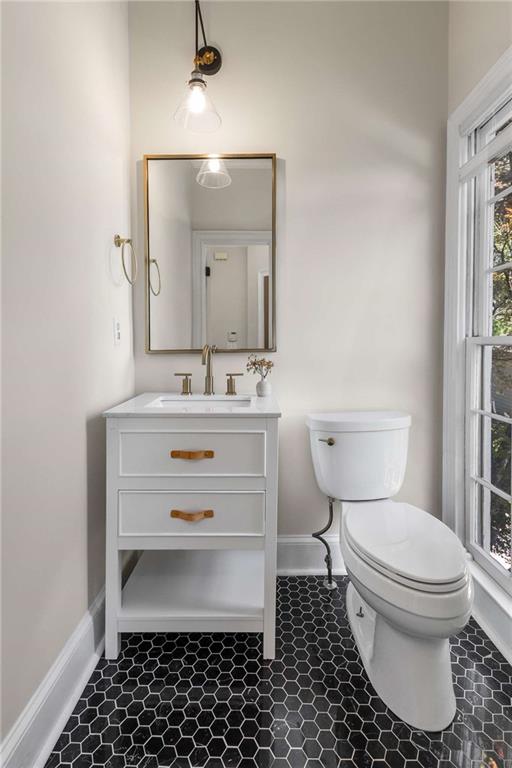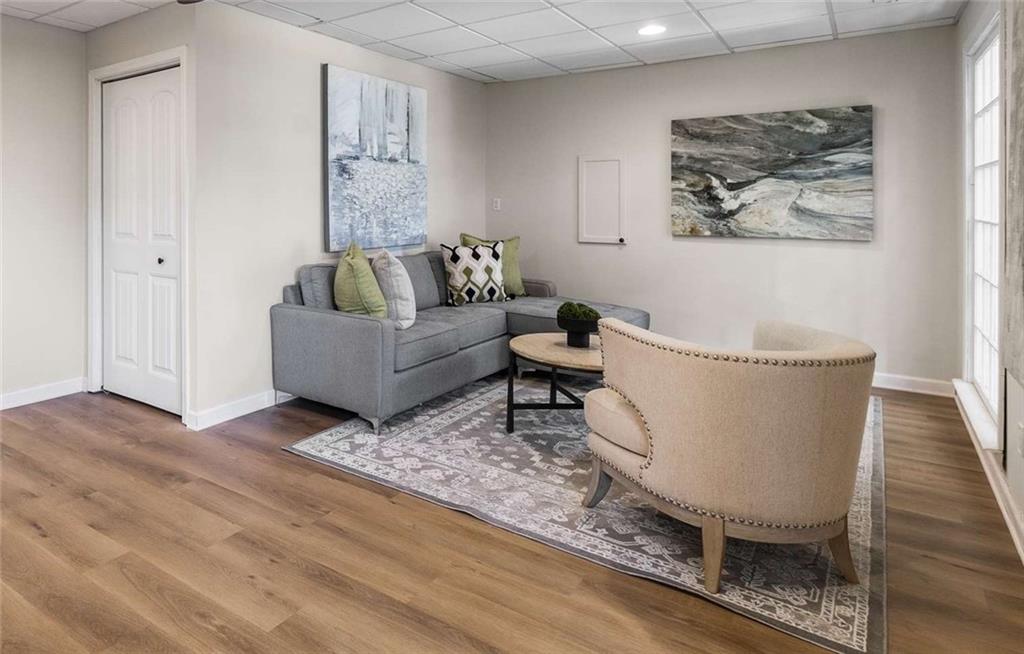1077 Shady Valley Place NE
Atlanta, GA 30324
$799,900
Hilltop City Home on cul-de-sac in sought after premium location - PINE HILLS offers low maintenance landscape, open floor plan and PRIVACY. This beauty was renovated in 2020 with new hardwood floors on main level, new kitchen, all baths renovated and new systems. New carpet upstairs (2025) and new flooring in basement (2025) and freshly painted interior (2025) make this move-in ready home such a great value! Formal entry opens to large dining room with paneled walls, kitchen with white shaker cabinetry, quartz countertops, marble backsplash, SS appliances, island with gas cooktop and breakfast area open to 2 story living room with stone fireplace. Primary Bedroom on main level features spa like bath with soaking tub, dual vanities, marble floor, separate shower, walk-in cedar closet. Finished daylight basement features oversized bedroom (rec room, media room, office?) plus office and laundry. Oversized deck looks into lushly landscaped area with water feature. This home gets great natural light and offers a timeless classic design. Weekly yard maintenance (front and back) are included in HOA fee! Walk to Shady Valley Park with playground, basketball, tennis and soccer. Walk to Roxboro Valley Swim Club. Convenient to GA-400, I-85, Buford Hwy, Brookhaven, Buckhead, Midtown, Lenox, Emory. Close to restaurants and shopping in Buckhead and Brookhaven.
- SubdivisionPine Hills
- Zip Code30324
- CityAtlanta
- CountyDekalb - GA
Location
- ElementaryWoodward
- JuniorSequoyah - DeKalb
- HighCross Keys
Schools
- StatusPending
- MLS #7569964
- TypeResidential
MLS Data
- Bedrooms4
- Bathrooms3
- Half Baths1
- Bedroom DescriptionMaster on Main, Roommate Floor Plan
- RoomsBonus Room, Computer Room, Exercise Room, Great Room - 2 Story, Office
- BasementDaylight, Finished, Interior Entry
- FeaturesDouble Vanity, Entrance Foyer, High Ceilings 9 ft Main, High Ceilings 9 ft Upper, High Speed Internet, Low Flow Plumbing Fixtures, Tray Ceiling(s), Walk-In Closet(s)
- KitchenBreakfast Bar, Breakfast Room, Cabinets White, Eat-in Kitchen, Kitchen Island, Pantry, Stone Counters, View to Family Room, Wine Rack
- AppliancesDishwasher, Disposal, Double Oven, Gas Cooktop, Gas Water Heater, Microwave, Refrigerator
- HVACCeiling Fan(s), Central Air, Zoned
- Fireplaces1
- Fireplace DescriptionFactory Built, Family Room, Gas Starter
Interior Details
- StyleTraditional
- ConstructionStucco
- Built In1990
- StoriesArray
- ParkingDrive Under Main Level, Garage, Garage Faces Side
- FeaturesGas Grill, Private Entrance, Private Yard
- ServicesHomeowners Association, Near Public Transport, Near Schools, Near Shopping, Park, Playground
- UtilitiesCable Available, Electricity Available, Natural Gas Available, Phone Available, Sewer Available, Underground Utilities, Water Available
- SewerPublic Sewer
- Lot DescriptionCul-de-sac Lot, Landscaped, Sloped
- Acres0.19
Exterior Details
Listing Provided Courtesy Of: Keller Williams Buckhead 404-604-3800

This property information delivered from various sources that may include, but not be limited to, county records and the multiple listing service. Although the information is believed to be reliable, it is not warranted and you should not rely upon it without independent verification. Property information is subject to errors, omissions, changes, including price, or withdrawal without notice.
For issues regarding this website, please contact Eyesore at 678.692.8512.
Data Last updated on July 5, 2025 12:32pm


































