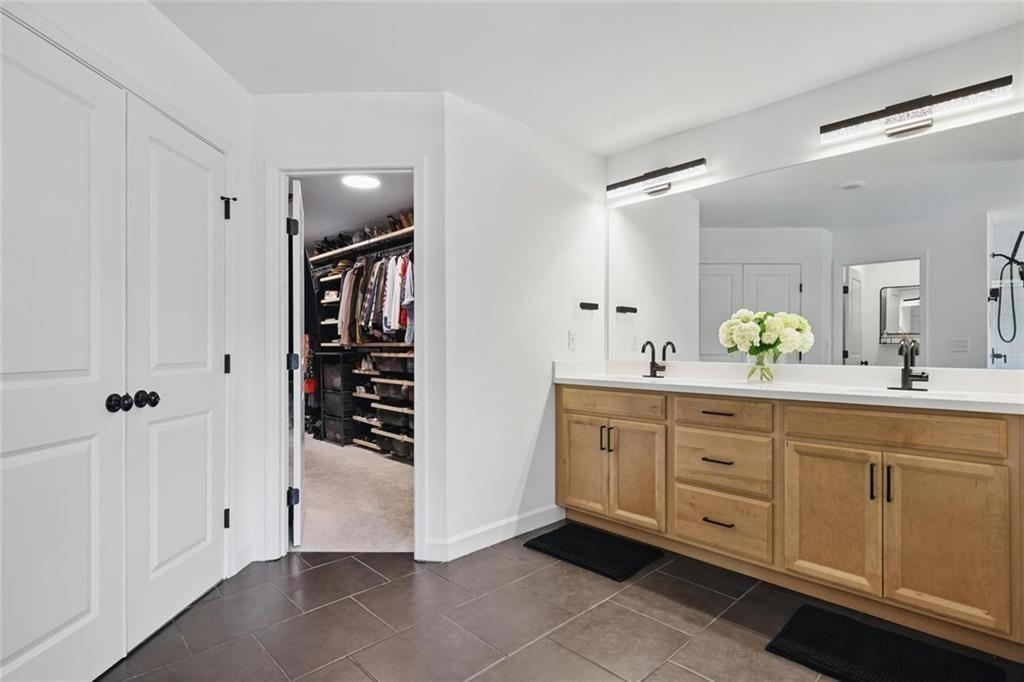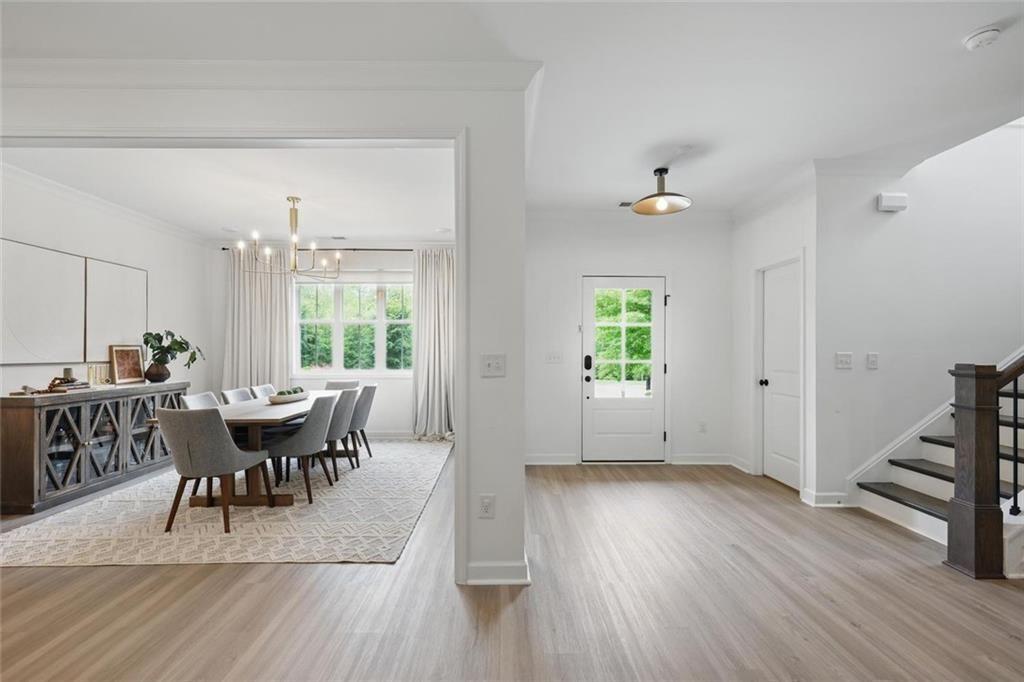572 Cresentry Brook
Smyrna, GA 30082
$700,000
Your Dream Home in the Heart of Smyrna. Nestled in a private cul-de-sac in one of Smyrna’s most picturesque and convenient neighborhoods, this home offers a rare combination of modern elegance, functionality, and standout architectural design. Truly a one-of-a-kind property, this home boasts an exclusive floor plan and elevation, distinguishing it as the only residence of its kind in the area. Its undeniable charm and aesthetic appeal were even recognized by the Lifetime Channel, which selected this home as the filming location for a movie. This residence redefines both beauty and practicality. This home is equipped with state-of-the-art technology to enhance convenience and security. It includes a smart thermostat system for intelligent climate control, smart lighting throughout the home, a smart front door lock for enhanced security, an app-controlled garage door for seamless access, front and rear surveillance cameras for added peace of mind, and a full security system with door and window sensors. Every aspect of this home has been designed to stand out, reflecting a harmonious blend of style and functionality. The features include a floor-to-ceiling matte black fireplace with a modern surround, an open-concept layout ideal for hosting and entertaining, a private primary suite deck for moments of solitude, an oversized soaking tub with an upgraded freestanding tub faucet, and frameless glass shower in the primary bath. Luxury finishes in monochrome tones complemented by natural wood and black hardware, a covered patio with custom retractable screens, exterior sconce lighting exclusive to this home on the street. Meticulous attention has been paid to the home’s interior, resulting in a space that is both stylish and functional. Interior details include built-in loft bookshelves for a touch of sophistication, floor-to-ceiling mirrors in the living room for an expansive feel, designer light fixtures for a modern touch, remote-controlled window shades for effortless light adjustment, arched recessed mirrors with custom trim work, and custom trim on the kitchen island. Relaxing screened patio off rear of home features an under-deck ceiling system with fans and exterior gutters. This property’s outdoor spaces provide both beauty and functionality, ensuring your home is as stunning on the outside as it is inside. The outdoor features include a fire pit seating area and terraced garden beds, a decorative stone walking path, a wooden backyard privacy fence for added seclusion, a paver stone patio for relaxed gatherings, and a retaining wall that enhances the landscaping. The home offers more than a place to live; it provides a lifestyle defined by luxury, technology, and thoughtful design. From its one-of-a-kind architecture to its smart features and curated details, this home is truly a masterpiece in modern living. Explore all that this exceptional property has to offer and envision yourself in a residence that combines elegance, comfort, and convenience like no other.
- SubdivisionLogans Walk
- Zip Code30082
- CitySmyrna
- CountyCobb - GA
Location
- ElementaryNorton Park
- JuniorGriffin
- HighCampbell
Schools
- StatusActive
- MLS #7569982
- TypeResidential
- SpecialOwner Transferred
MLS Data
- Bedrooms4
- Bathrooms2
- Half Baths1
- Bedroom DescriptionOversized Master
- RoomsLoft, Bathroom, Bedroom, Dining Room, Living Room
- FeaturesBookcases, Crown Molding, Double Vanity, Entrance Foyer, High Ceilings 10 ft Main, High Ceilings 10 ft Upper, Low Flow Plumbing Fixtures, Smart Home, Walk-In Closet(s)
- KitchenBreakfast Bar, Cabinets White, Kitchen Island, Stone Counters, Pantry Walk-In, View to Family Room, Pantry, Solid Surface Counters
- AppliancesDishwasher, Disposal, Gas Cooktop, Microwave, Range Hood, Refrigerator, Self Cleaning Oven
- HVACCentral Air
- Fireplaces1
- Fireplace DescriptionFire Pit, Gas Log, Living Room
Interior Details
- StyleTraditional
- ConstructionBrick, Cement Siding, Concrete
- Built In2021
- StoriesArray
- ParkingAttached, Garage, Kitchen Level, Level Driveway, Garage Door Opener
- FeaturesGarden, Lighting, Private Yard, Rain Gutters
- ServicesCurbs, Homeowners Association, Near Public Transport, Sidewalks, Street Lights
- UtilitiesCable Available, Electricity Available, Natural Gas Available, Phone Available, Sewer Available, Underground Utilities, Water Available
- SewerPublic Sewer
- Lot DescriptionBack Yard, Cul-de-sac Lot, Front Yard, Landscaped
- Lot DimensionsX
- Acres0.167
Exterior Details
Listing Provided Courtesy Of: Harry Norman Realtors 770-422-6005

This property information delivered from various sources that may include, but not be limited to, county records and the multiple listing service. Although the information is believed to be reliable, it is not warranted and you should not rely upon it without independent verification. Property information is subject to errors, omissions, changes, including price, or withdrawal without notice.
For issues regarding this website, please contact Eyesore at 678.692.8512.
Data Last updated on May 17, 2025 1:46am








































