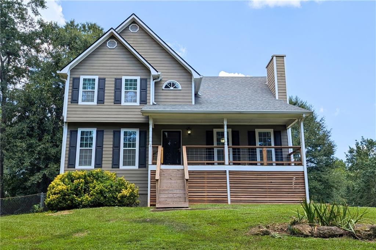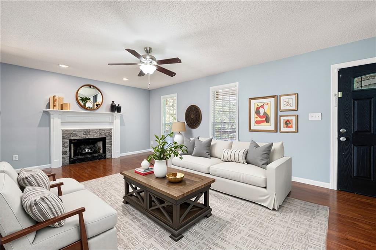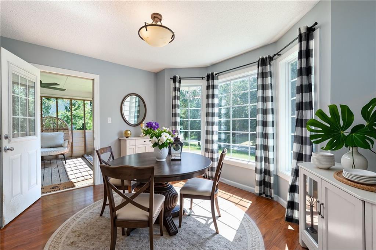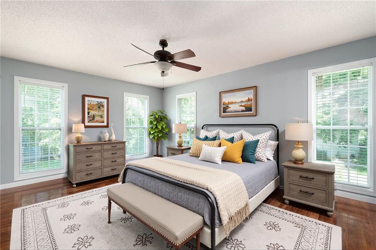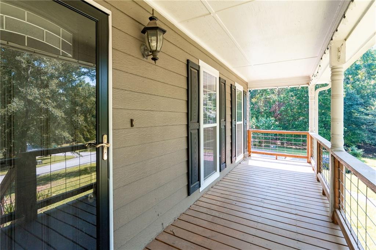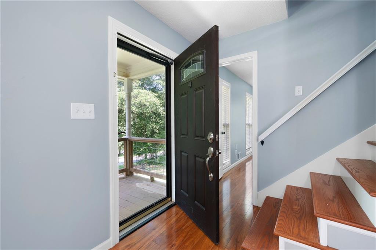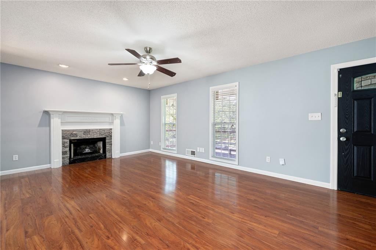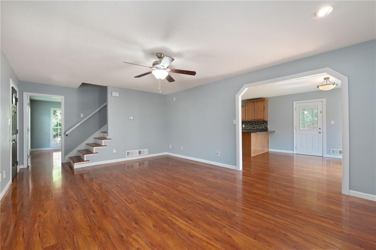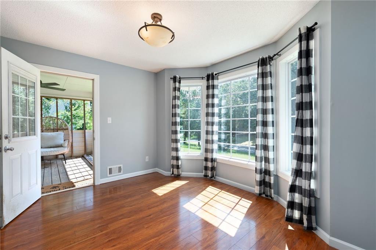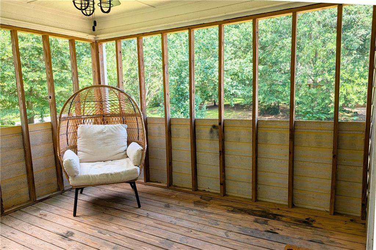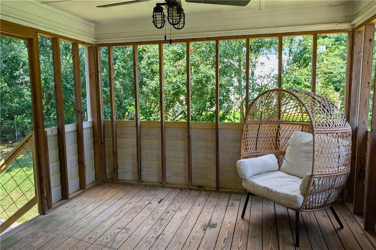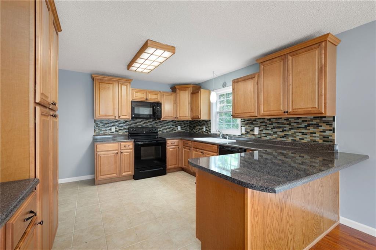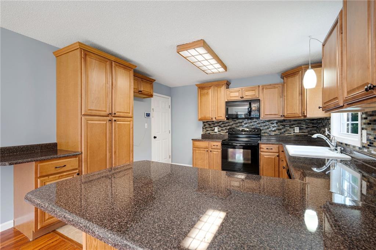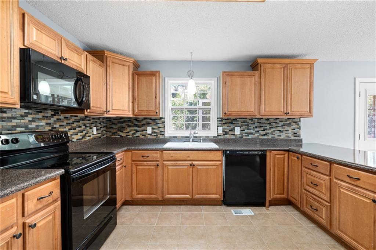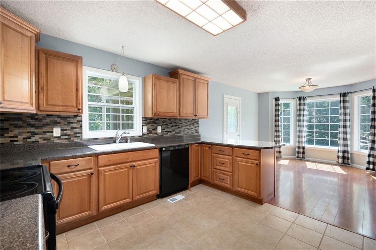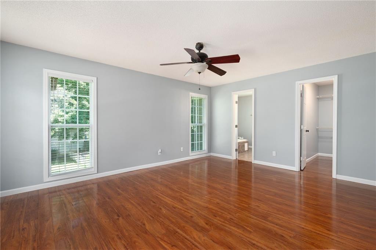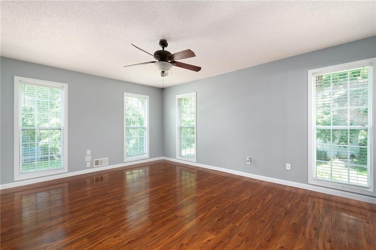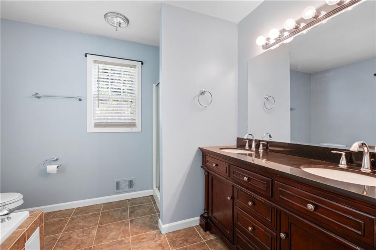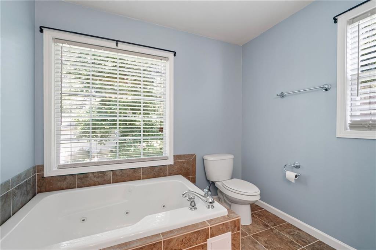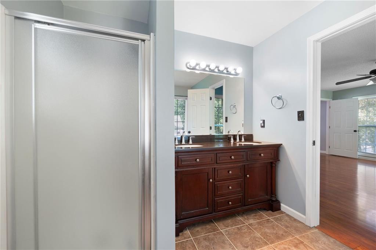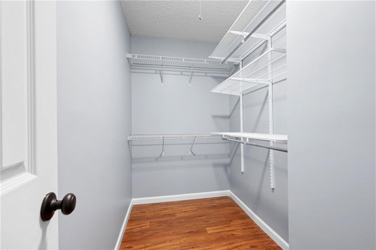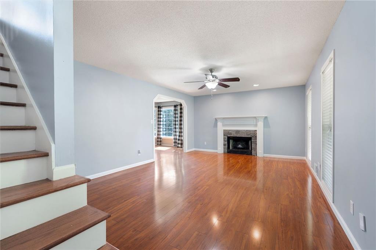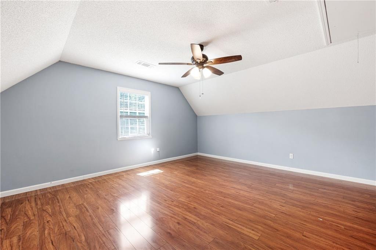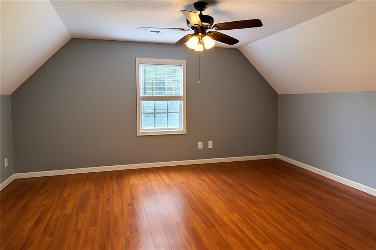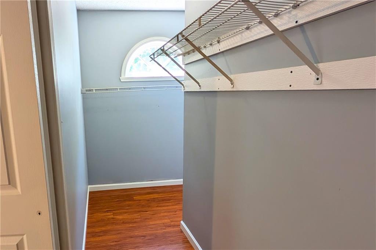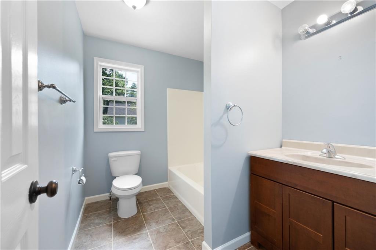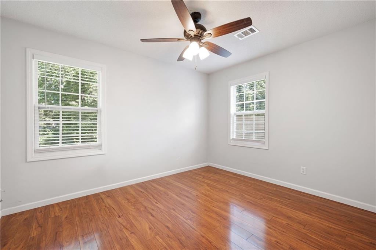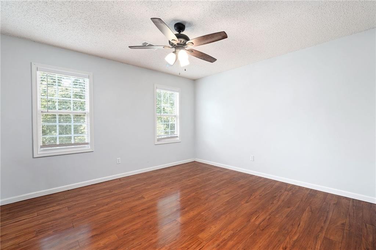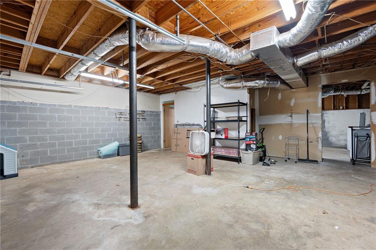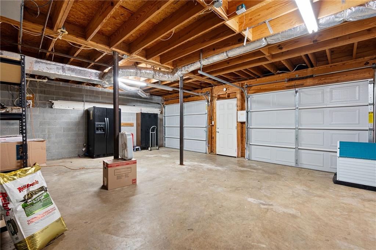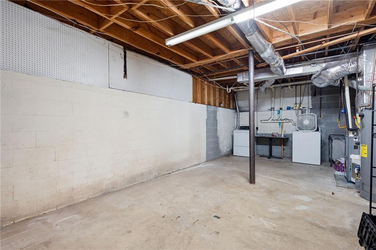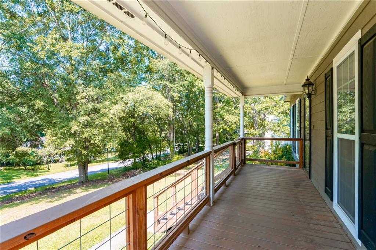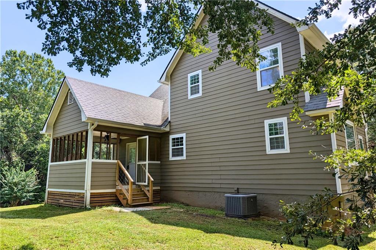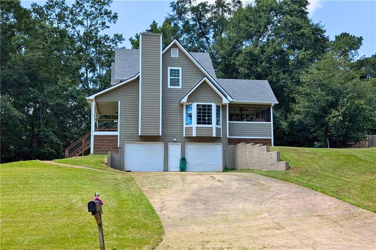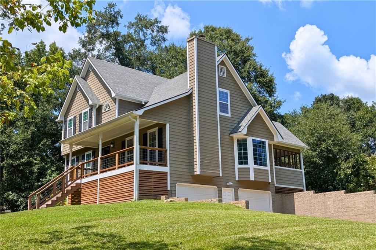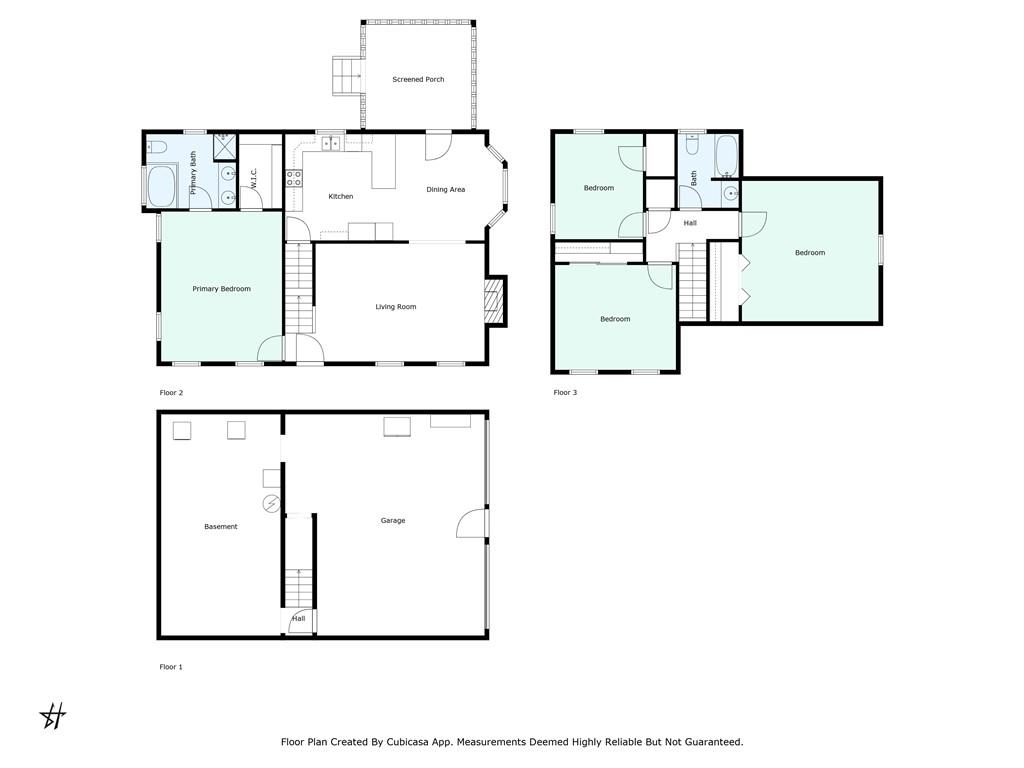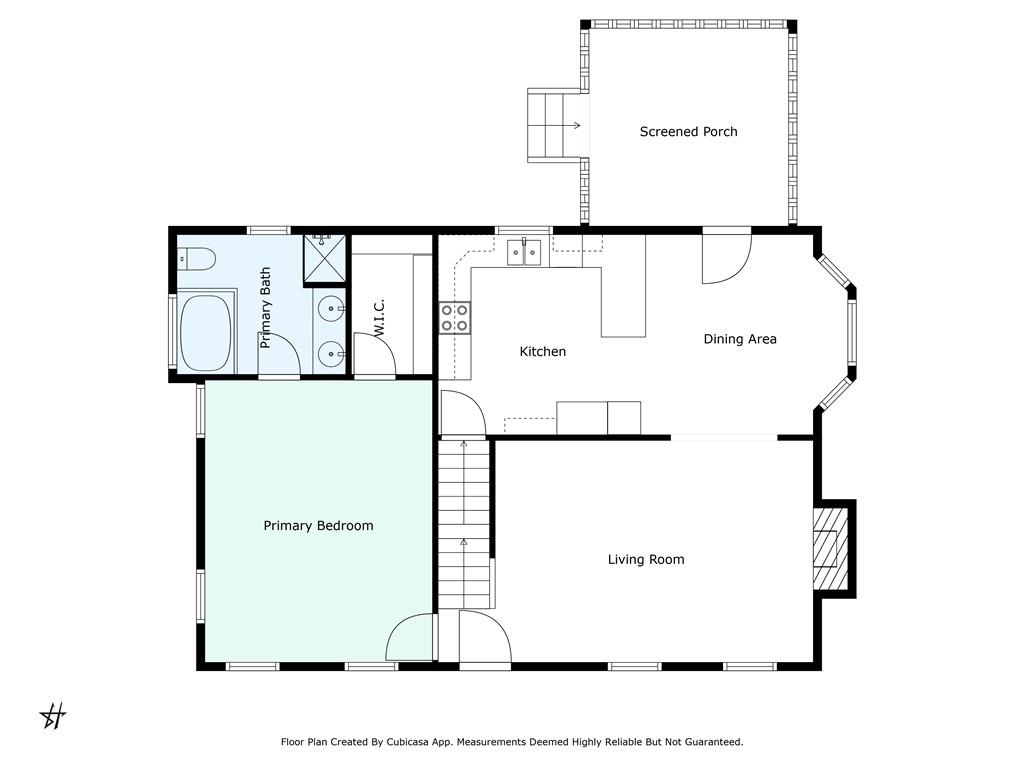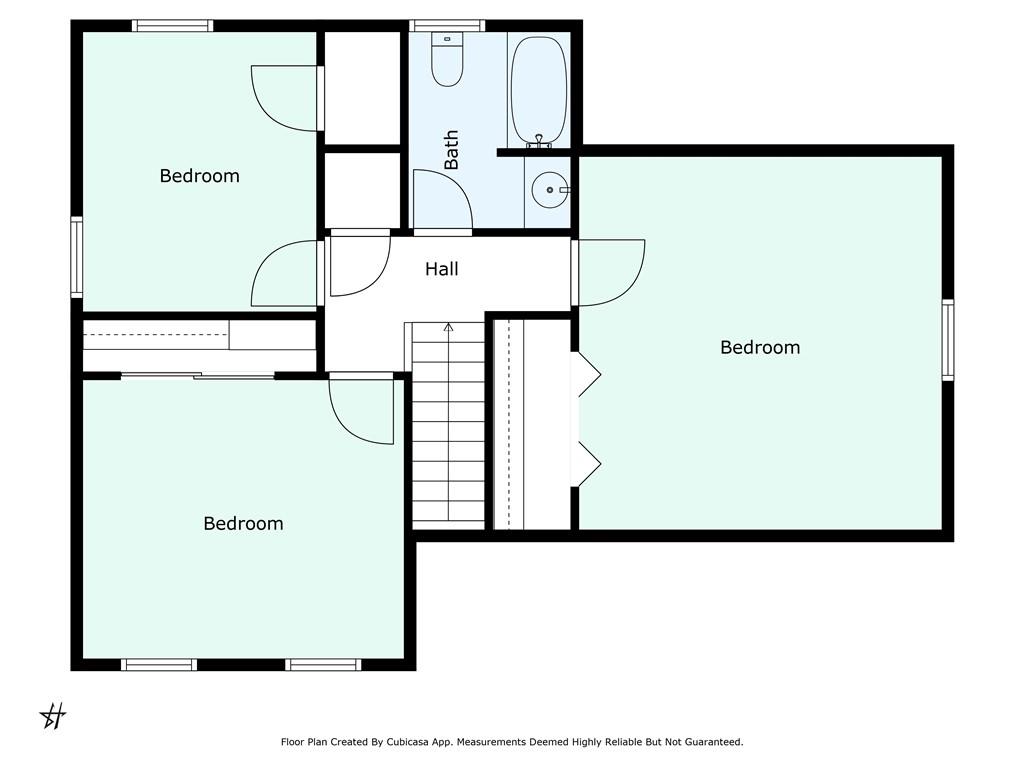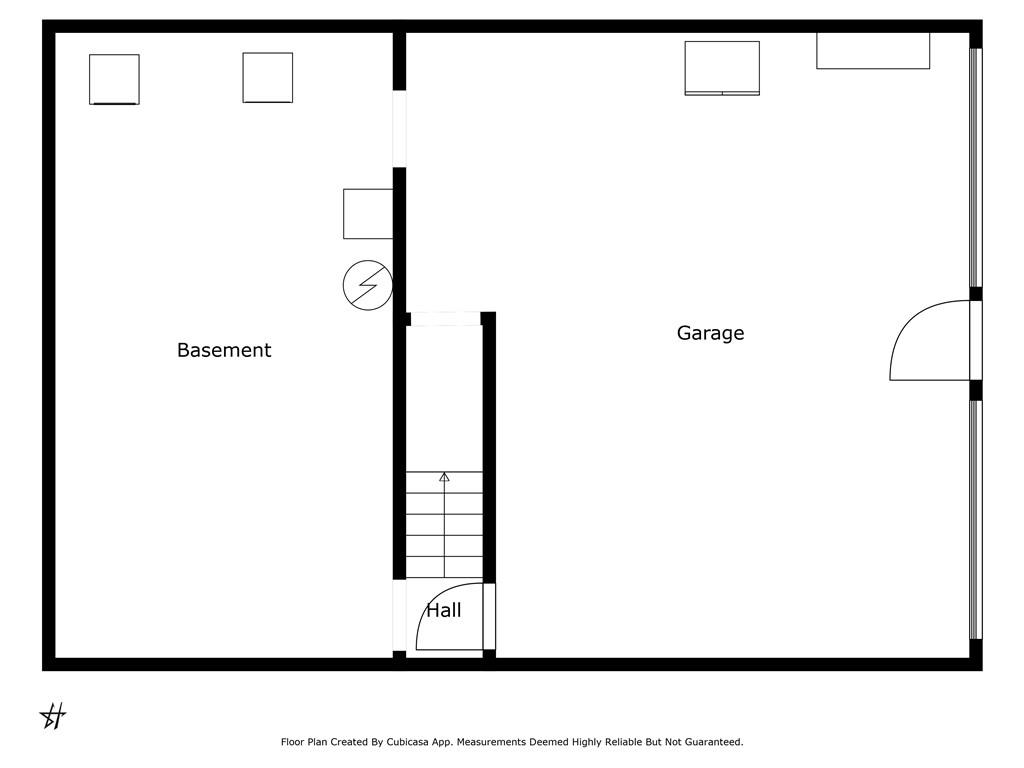40 Stratford Drive
Douglasville, GA 30134
$350,000
Welcome home to this classic 4-bedroom, 2-bathroom Cape Cod-style beauty, ideally situated on a large corner lot in a no-HOA neighborhood. From the moment you arrive, the inviting wood front porch sets the tone for cozy living. Inside, hardwood floors flow throughout the home, creating a warm and timeless feel. The spacious living room features a gas starter fireplace. The eat-in kitchen offers black appliances, a breakfast bar, tile backsplash, and ample counter space. A sunny breakfast area opens to the back porch—ideal for morning coffee or al fresco dining. The main-level primary suite features a walk-in closet and a private ensuite with a double vanity, a whirlpool tub, a separate shower, and tile flooring. Upstairs, you'll find three generously sized bedrooms, including one with an extra-large walk-in closet, and a full hallway bath with tile floors. The basement level offers a two-car drive-under garage with extended-length bays—perfect for a personal boat—and an additional storage room for tools, gear, or a future workshop. The partially fenced backyard provides both privacy and play space for outdoor fun. This home offers comfort, character, and functionality. Don't miss this opportunity to own a charming Douglasville home with no HOA restrictions!
- SubdivisionSpencer Place
- Zip Code30134
- CityDouglasville
- CountyPaulding - GA
Location
- ElementaryHal Hutchens
- JuniorIrma C. Austin
- HighSouth Paulding
Schools
- StatusActive
- MLS #7570018
- TypeResidential
MLS Data
- Bedrooms4
- Bathrooms2
- Bedroom DescriptionMaster on Main
- RoomsLiving Room
- BasementDriveway Access, Unfinished
- FeaturesDisappearing Attic Stairs, Double Vanity, Walk-In Closet(s)
- KitchenBreakfast Bar, Cabinets Other, Eat-in Kitchen, Laminate Counters
- AppliancesDishwasher, Electric Range, Microwave
- HVACCeiling Fan(s), Central Air, Electric
- Fireplaces1
- Fireplace DescriptionLiving Room
Interior Details
- StyleCape Cod
- ConstructionCement Siding
- Built In1992
- StoriesArray
- ParkingDrive Under Main Level, Garage, Garage Faces Side
- FeaturesPrivate Entrance, Private Yard
- UtilitiesCable Available, Electricity Available, Underground Utilities, Water Available
- SewerSeptic Tank
- Lot DescriptionBack Yard, Corner Lot, Sloped
- Lot Dimensions189x132x129x168
- Acres0.52
Exterior Details
Listing Provided Courtesy Of: Keller Williams Realty Signature Partners 678-631-1700

This property information delivered from various sources that may include, but not be limited to, county records and the multiple listing service. Although the information is believed to be reliable, it is not warranted and you should not rely upon it without independent verification. Property information is subject to errors, omissions, changes, including price, or withdrawal without notice.
For issues regarding this website, please contact Eyesore at 678.692.8512.
Data Last updated on October 4, 2025 8:47am
