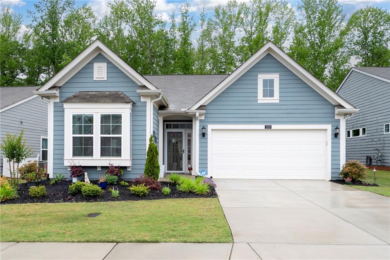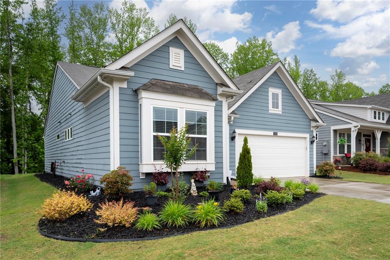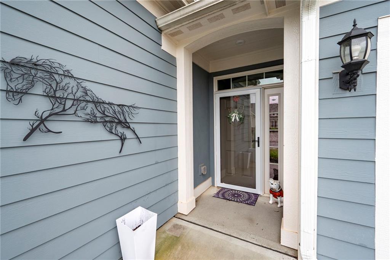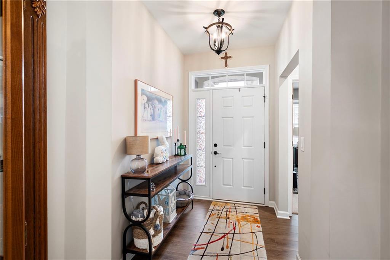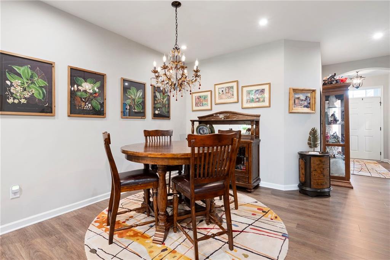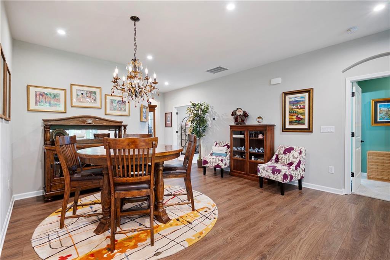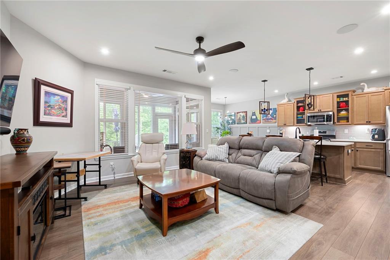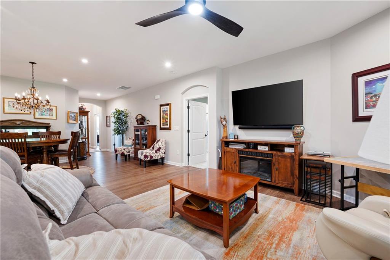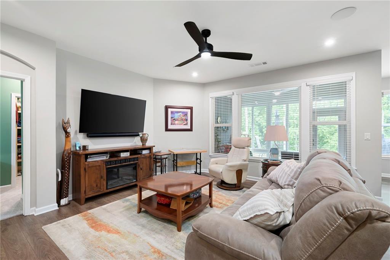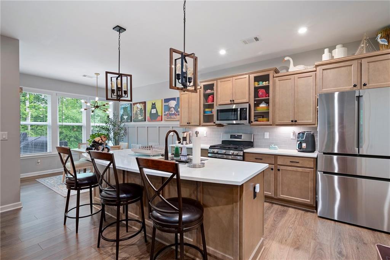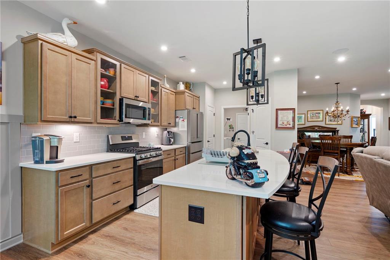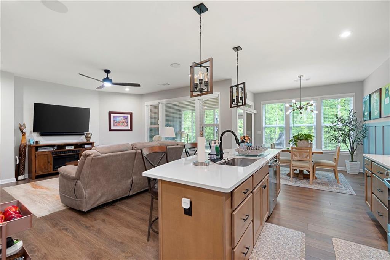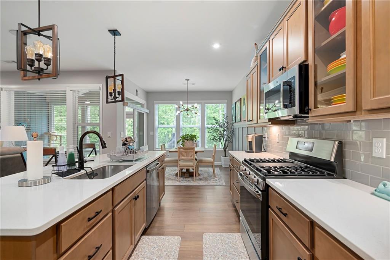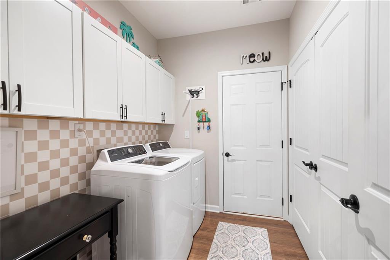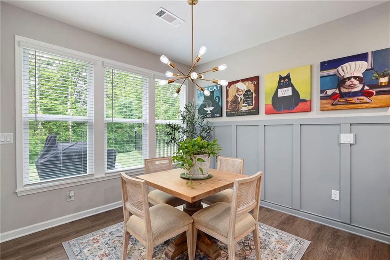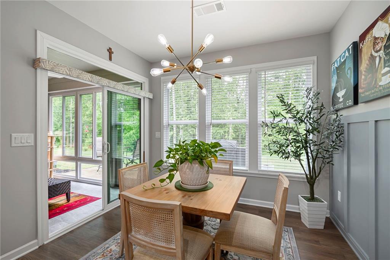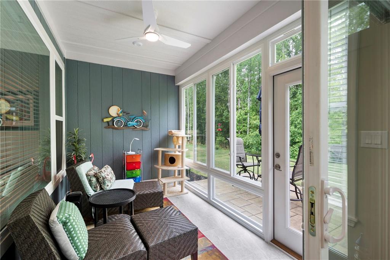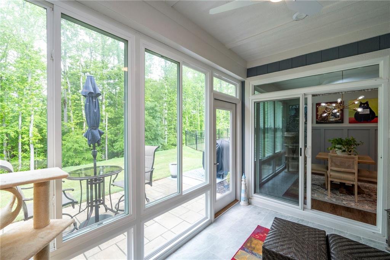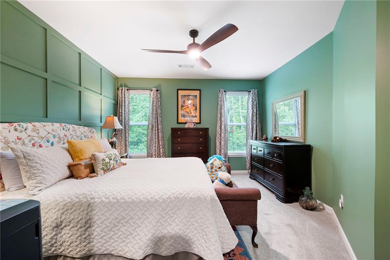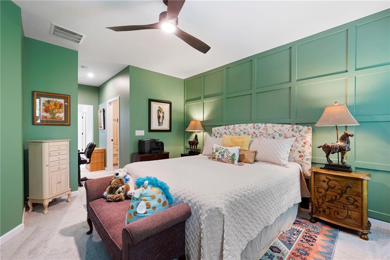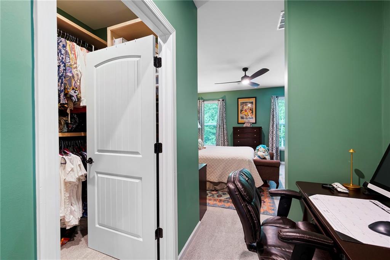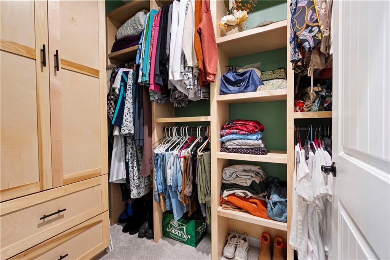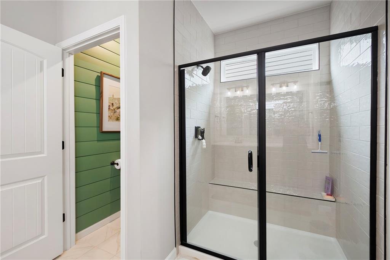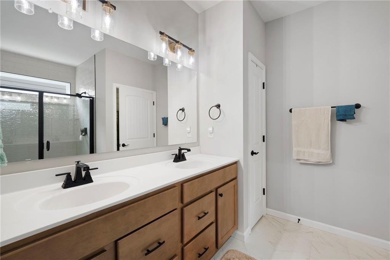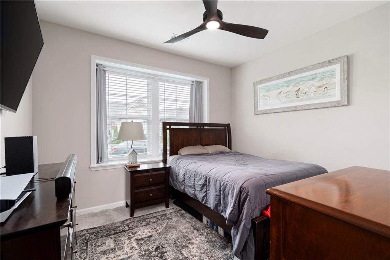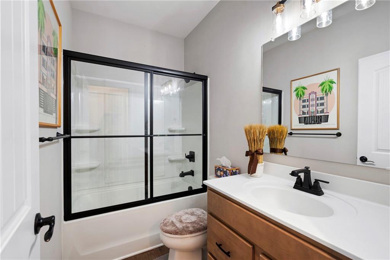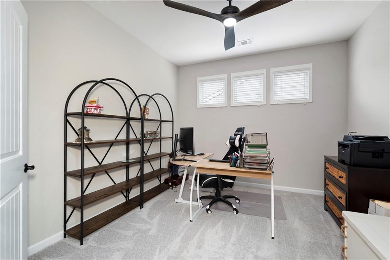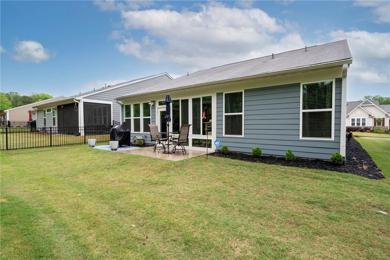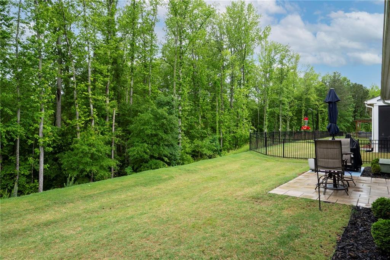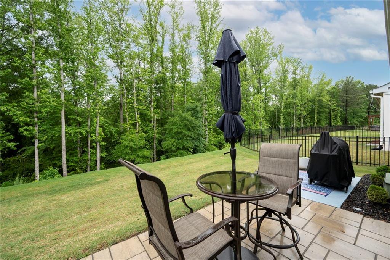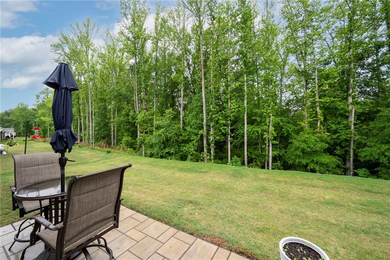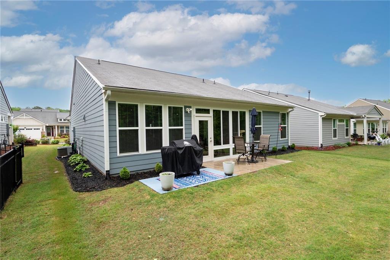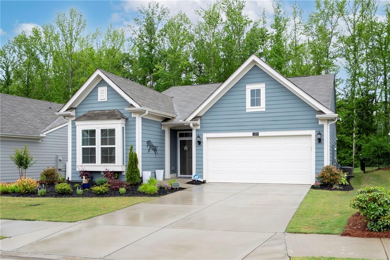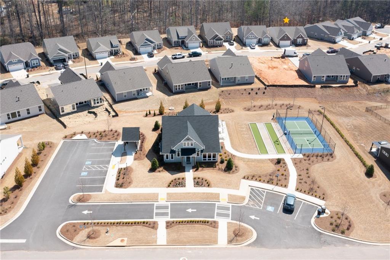109 Aspen Way
Dallas, GA 30157
$419,500
A home as well detailed as this Craftsman residence welcomes you to take a deeper look into the interior- Planned for both good taste and high end details, the luxury and comfort aspects exceed expectations- Poplar Place is a 55+ active, adult community built by Fischer Homes having undeniable charm with a plethora of activities including Bocce ball, Pickleball and Fitness Center-9 ft ceilings throughout this one level home showcase the unique living area with an impressive formal dining room and sleek gourmet kitchen-MA CUISINE has soft close upgraded cabinets, quartz counters, top of the line stainless appliances and under cabinet lighting. Sputnik hanging light fixture highlights the morning room where serving perfect coffee carries the aroma smell to the Florida room an all glassed enclosure-Enter through the electornic blinds and door for incredible back yard view of the patio space and grilling area-The Ensuite combines good taste and charm of board and batten decor to highlight this area in soft Drizzle color-Spacious walkin closets, premium bath with floor to ceiling shower, dual vanities and transom window-Main level also has full size bedroom for guests and delightful bathroom- Third possible bedroom or bonus room separates the ensuite and guest bedroom-Perfect back yard no weeds on hillside-
- SubdivisionPoplar Place
- Zip Code30157
- CityDallas
- CountyPaulding - GA
Location
- ElementaryMcGarity
- JuniorP.B. Ritch
- HighEast Paulding
Schools
- StatusActive
- MLS #7570104
- TypeResidential
- SpecialActive Adult Community, Certified Professional Home Builder
MLS Data
- Bedrooms2
- Bathrooms2
- Bedroom DescriptionMaster on Main, Oversized Master, Split Bedroom Plan
- RoomsAttic, Great Room, Master Bathroom, Master Bedroom, Sun Room
- FeaturesCoffered Ceiling(s), Crown Molding, Disappearing Attic Stairs, Double Vanity, Entrance Foyer, High Ceilings 9 ft Main
- KitchenCabinets White, Eat-in Kitchen, Keeping Room, Kitchen Island, Pantry Walk-In, Stone Counters
- AppliancesDishwasher, Disposal, Double Oven, Dryer, Gas Cooktop, Gas Oven/Range/Countertop, Gas Range, Gas Water Heater, Microwave, Self Cleaning Oven, Washer
- HVACCeiling Fan(s), Central Air, Electric
Interior Details
- StyleCraftsman
- ConstructionCement Siding
- Built In2022
- StoriesArray
- ParkingGarage, Garage Door Opener, Garage Faces Front, Kitchen Level, Level Driveway
- FeaturesLighting, Private Entrance, Private Yard
- ServicesClubhouse, Fitness Center, Homeowners Association, Street Lights
- UtilitiesCable Available, Electricity Available, Natural Gas Available, Phone Available, Sewer Available, Underground Utilities, Water Available
- SewerPublic Sewer
- Lot DescriptionBack Yard, Cleared, Front Yard, Landscaped, Level
- Lot Dimensions53 x 125
- Acres0.15
Exterior Details
Listing Provided Courtesy Of: Real Estate Champions, Inc. 404-543-5003

This property information delivered from various sources that may include, but not be limited to, county records and the multiple listing service. Although the information is believed to be reliable, it is not warranted and you should not rely upon it without independent verification. Property information is subject to errors, omissions, changes, including price, or withdrawal without notice.
For issues regarding this website, please contact Eyesore at 678.692.8512.
Data Last updated on October 4, 2025 8:47am
