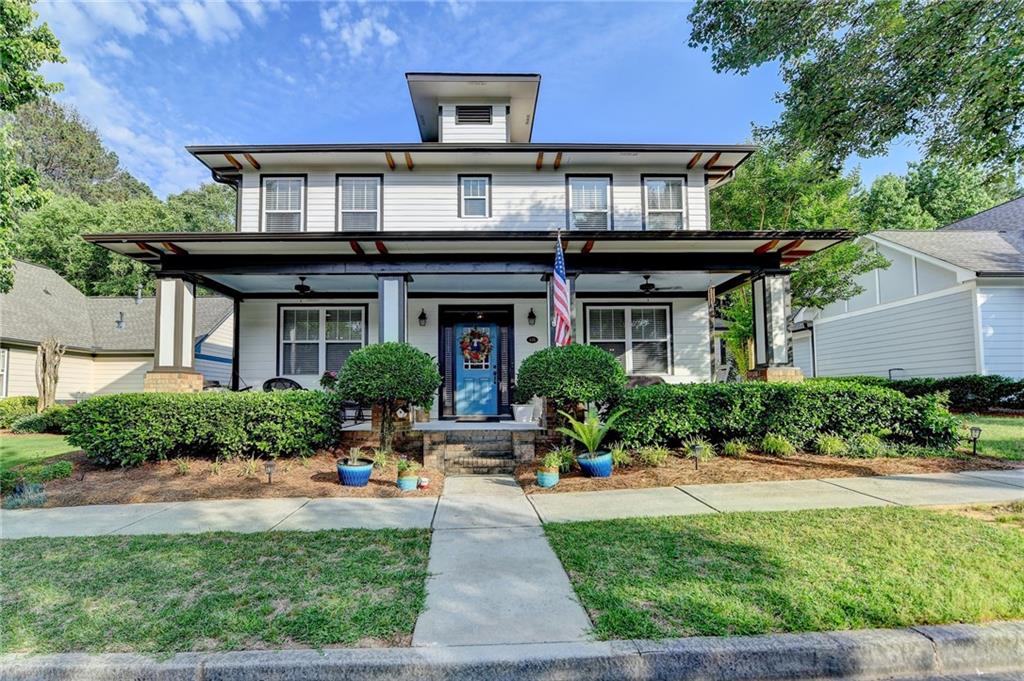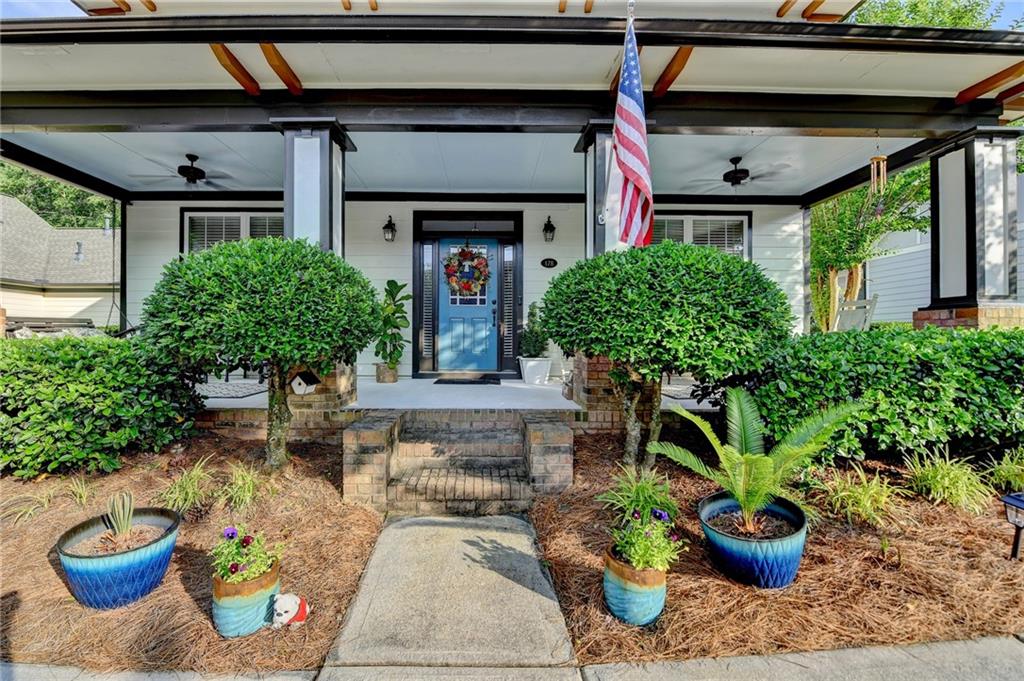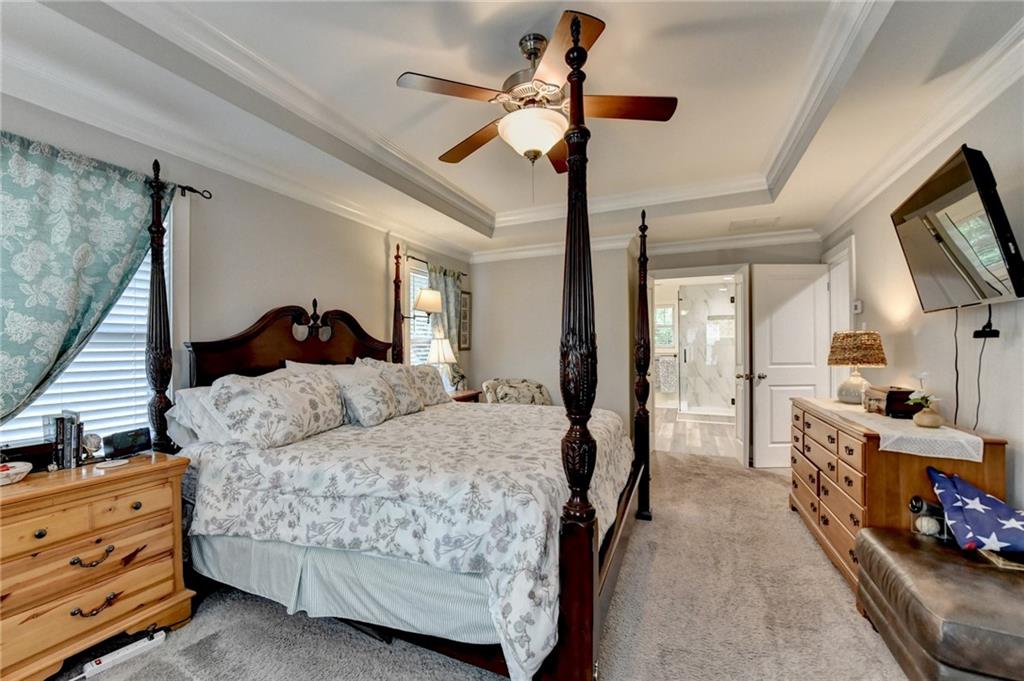178 Mission Oak Drive
Grayson, GA 30017
$425,900
Welcome to Grayson’s best kept secret nestled in the heart of Grayson, the Ivey Parc Community. This charming southern style craftsman style home offers beautiful curb appeal inviting you to enjoy an oversized rocking chair front porch. You will feel right at home as you step into an immaculate well-kept home with natural light coming through making you want to relax in the cozy living room that offers a gas logged fireplace and built-in white cabinets opening to the gourmet kitchen. The kitchen offers a perfect opportunity to entertain or make family memories with granite counters, updated white and grayish cabinets, white tiled back splash, stylish Pottery Barn light fixtures, breakfast bar, and an adorable kitchen nook for dining. Flex space could be formal living, dining room, or office…you decide! Upstairs, the oversized primary retreat has a large walk-in closet with sitting area and an updated ensuite bath with dual vanities and separate tub/shower. Two generously sized secondary bedrooms with large closets also share an updated full bathroom. The backyard offers a quiet patio with an extended backyard perfect for a firepit. This lovely home is only steps away from neighborhood park and pavilion. Yard maintenance is provided by HOA. This quiet peaceful community is in a great location with friendly neighbors within the sought after Grayson cluster schools, and close to downtown Grayson’s Railyard restaurants and boutiques with easy access to major highways, shopping, and nearby parks/recreations. SELLERS ARE RELOCATING DUE TO JOB TRANSFER. A MUST SEE!
- SubdivisionIvey Parc
- Zip Code30017
- CityGrayson
- CountyGwinnett - GA
Location
- ElementaryGrayson
- JuniorBay Creek
- HighGwinnett - Other
Schools
- StatusActive
- MLS #7570114
- TypeResidential
MLS Data
- Bedrooms3
- Bathrooms2
- Half Baths1
- Bedroom DescriptionOversized Master, Sitting Room
- RoomsFamily Room, Laundry
- FeaturesBookcases, Disappearing Attic Stairs, Double Vanity, Entrance Foyer, High Ceilings 9 ft Lower, High Speed Internet, Tray Ceiling(s), Walk-In Closet(s)
- KitchenBreakfast Bar, Cabinets White, Eat-in Kitchen, Pantry, View to Family Room
- AppliancesDishwasher, Disposal, Dryer, Gas Oven/Range/Countertop, Gas Range, Microwave, Refrigerator, Self Cleaning Oven, Washer
- HVACCeiling Fan(s), Electric, Zoned
- Fireplaces1
- Fireplace DescriptionGas Log
Interior Details
- StyleCraftsman
- ConstructionHardiPlank Type
- Built In2007
- StoriesArray
- ParkingDriveway, Garage, Garage Door Opener, Garage Faces Rear, Level Driveway
- ServicesHomeowners Association, Near Schools, Near Shopping, Near Trails/Greenway, Park, Playground, Sidewalks, Street Lights
- UtilitiesCable Available, Electricity Available, Natural Gas Available, Sewer Available, Underground Utilities, Water Available
- SewerPublic Sewer
- Lot DescriptionBack Yard, Front Yard, Landscaped, Level
- Lot Dimensionsx 6098
- Acres0.14
Exterior Details
Listing Provided Courtesy Of: Virtual Properties Realty.com 770-495-5050

This property information delivered from various sources that may include, but not be limited to, county records and the multiple listing service. Although the information is believed to be reliable, it is not warranted and you should not rely upon it without independent verification. Property information is subject to errors, omissions, changes, including price, or withdrawal without notice.
For issues regarding this website, please contact Eyesore at 678.692.8512.
Data Last updated on December 17, 2025 1:39pm




















































