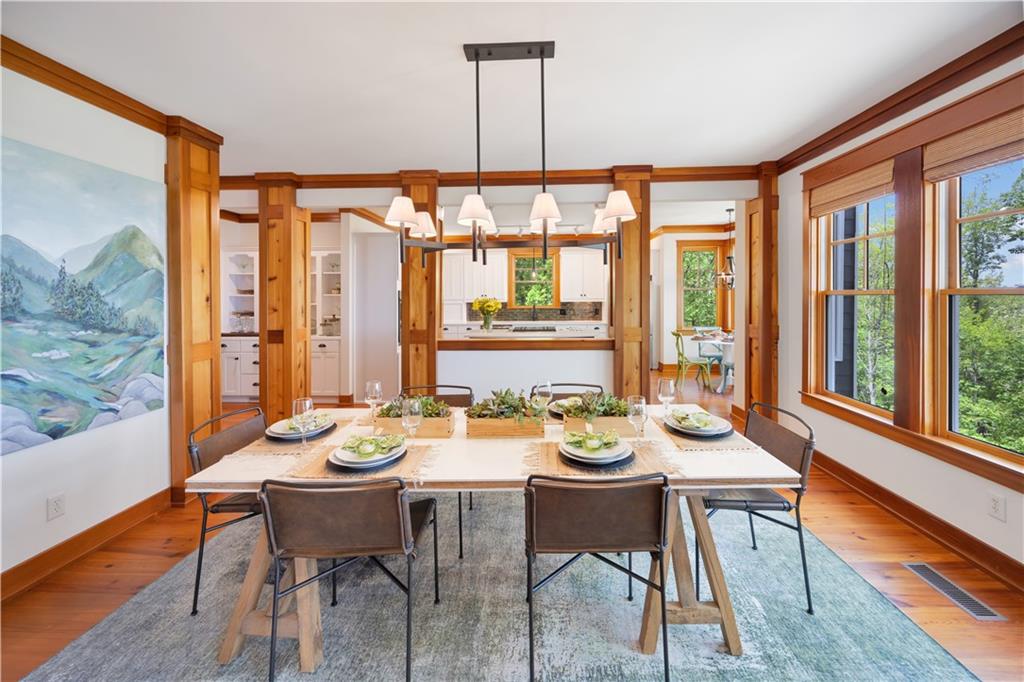1093 Lower Sassafras Parkway
Jasper, GA 30143
$1,750,000
Your dream mountain retreat awaits—just 20 minutes from downtown Jasper, yet a world apart in splendor. This show-stopping, custom-built estate boasts 5 bedrooms and 5.5 luxurious baths, each detail thoughtfully designed for comfort and grandeur. Recently refreshed with all-new interior and exterior paint, full basement remodel, a spectacular kitchen renovation on the main level with all new appliances, countertops, backslash and more. Opulent upgrades to both the master and secondary master baths, downstairs with the workshop, storage, craft room, this home dazzles at every turn. A full in-law suite and an entertainer’s dream terrace level round out the living spaces, all perfectly positioned to capture breathtaking, panoramic mountain vistas. On the clearest autumn days, you might even catch a glimpse of the iconic Amicalola Lodge and falls sparkling in the distance. Savor your mornings in the enchanting four-season glass porch, where coffee tastes sweeter against a backdrop of endless blue ridges. The expansive living room, both stately and warmly inviting, is anchored by soaring custom log beams and exquisite built-in bookcases—an irresistible setting for cozy evenings and grand gatherings alike. Take in the escape from the real world while sitting on the back porches watching the wildlife below. Take a run on the treadmill in the exercise room after finishing a rousing game of ping pong in the family game room downstairs! Any woodworking people out there? whelp this home offers a drive under garage perfect for woodworking or any kind of storage you could dream of. This is more than a home, it's an elevated way of life, waiting just for you!
- SubdivisionSassafrass Mountain II
- Zip Code30143
- CityJasper
- CountyDawson - GA
Location
- ElementaryRobinson
- JuniorDawson - Other
- HighDawson County
Schools
- StatusActive
- MLS #7570133
- TypeResidential
MLS Data
- Bedrooms5
- Bathrooms5
- Half Baths1
- Bedroom DescriptionDouble Master Bedroom, In-Law Floorplan, Master on Main
- RoomsBasement, Bonus Room, Exercise Room, Game Room, Great Room - 2 Story, Laundry, Sun Room, Workshop
- BasementBoat Door, Daylight, Driveway Access, Exterior Entry, Finished, Full
- FeaturesBeamed Ceilings, Bookcases, Cathedral Ceiling(s), Crown Molding, High Ceilings 10 ft Lower, High Ceilings 10 ft Upper, His and Hers Closets, Wet Bar
- KitchenBreakfast Bar, Eat-in Kitchen, Kitchen Island, Pantry Walk-In, Stone Counters
- AppliancesDishwasher, Gas Cooktop, Refrigerator, Tankless Water Heater
- HVACCentral Air
- Fireplaces1
- Fireplace DescriptionLiving Room, Masonry, Stone
Interior Details
- StyleCape Cod, Craftsman
- ConstructionCement Siding, Wood Siding
- Built In1999
- StoriesArray
- ParkingDrive Under Main Level, Driveway, Garage, Garage Faces Front
- FeaturesBalcony, Private Yard
- UtilitiesWell, Cable Available, Electricity Available, Phone Available, Water Available
- SewerSeptic Tank
- Lot DescriptionBack Yard, Landscaped, Mountain Frontage
- Acres13.56
Exterior Details
Listing Provided Courtesy Of: Berkshire Hathaway HomeServices Georgia Properties 770-720-1400

This property information delivered from various sources that may include, but not be limited to, county records and the multiple listing service. Although the information is believed to be reliable, it is not warranted and you should not rely upon it without independent verification. Property information is subject to errors, omissions, changes, including price, or withdrawal without notice.
For issues regarding this website, please contact Eyesore at 678.692.8512.
Data Last updated on February 20, 2026 5:35pm














































