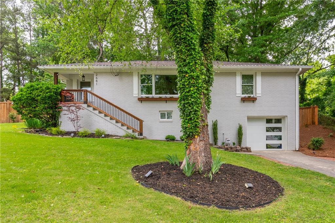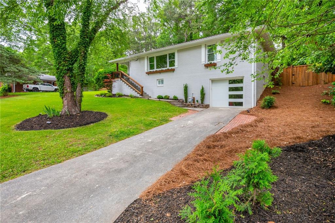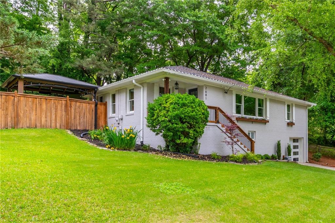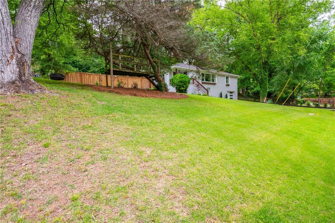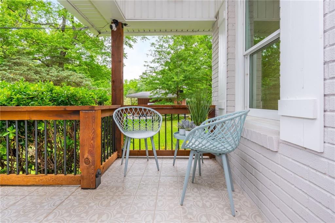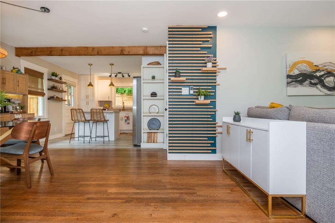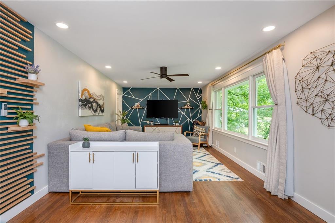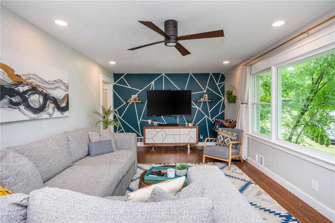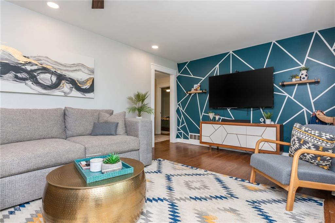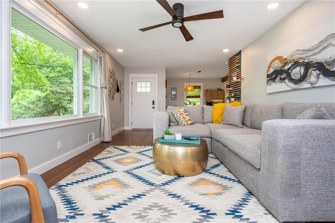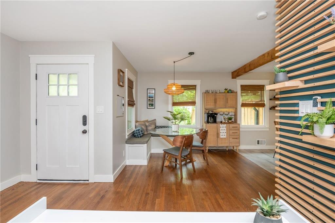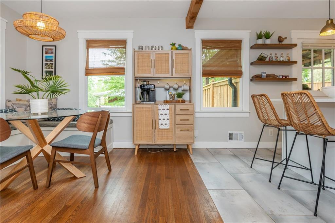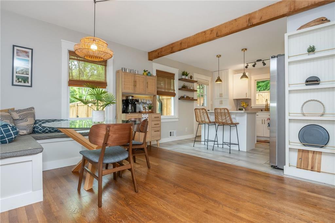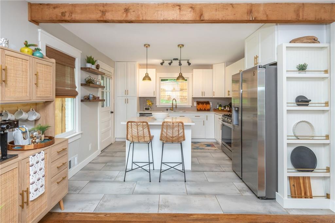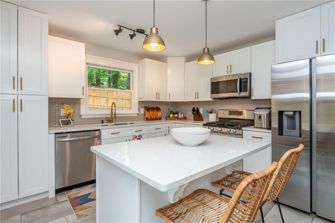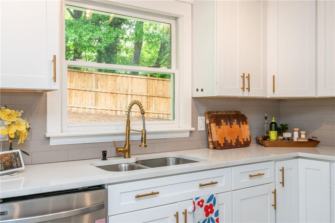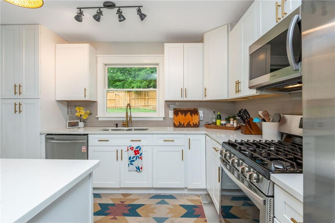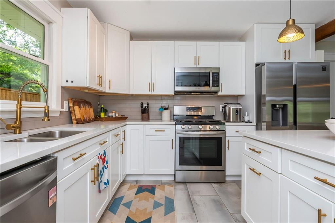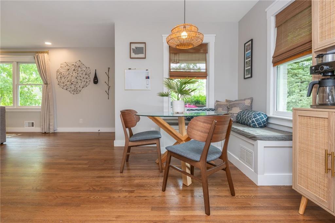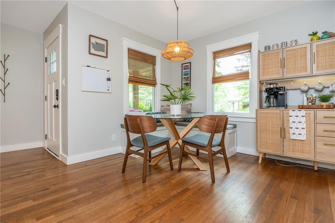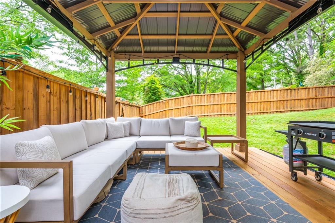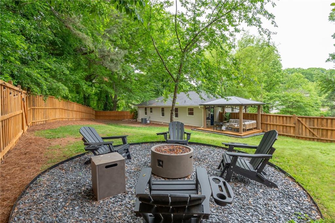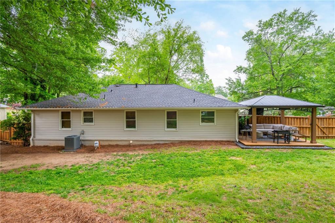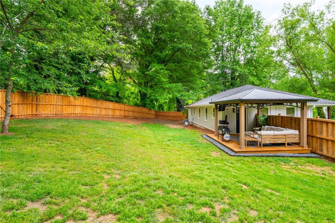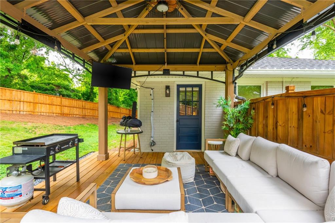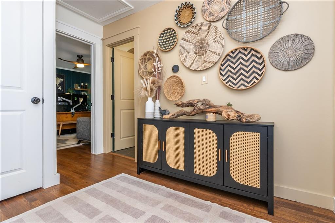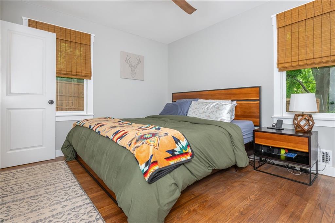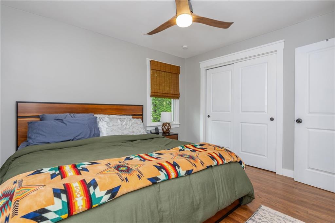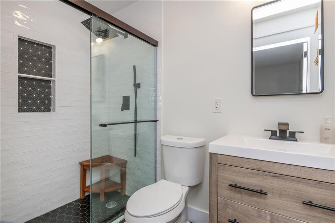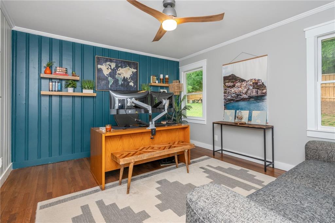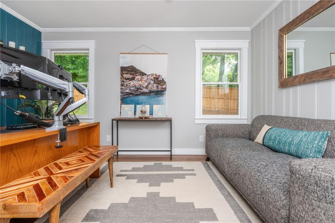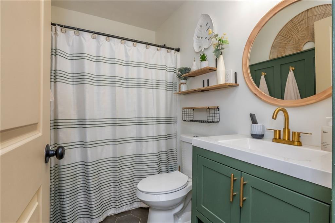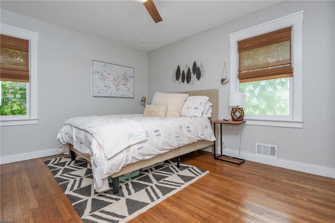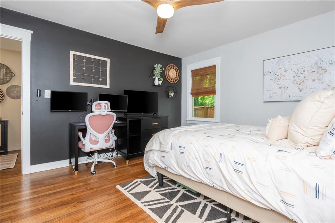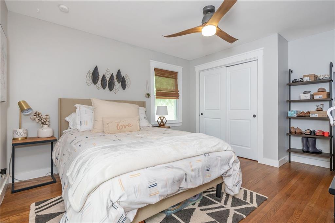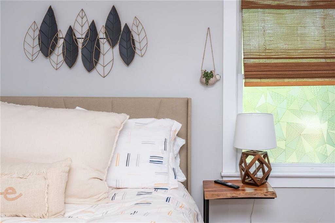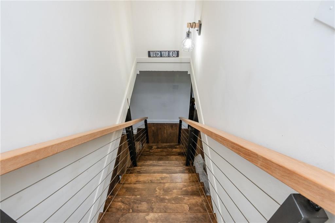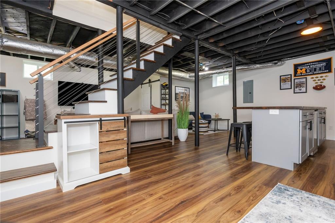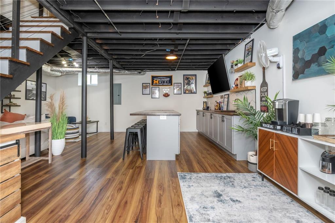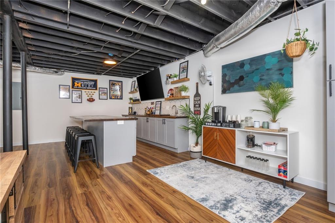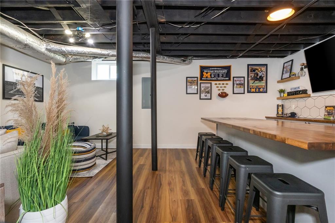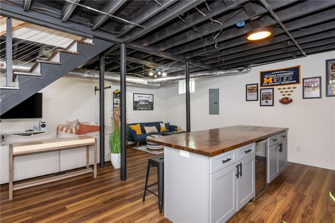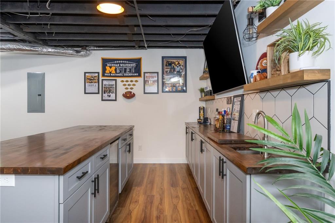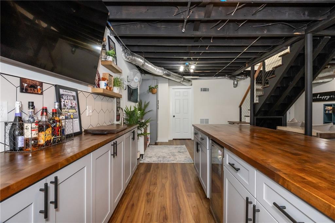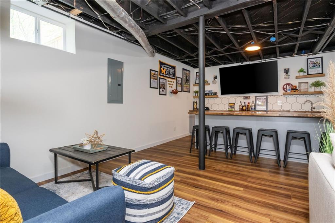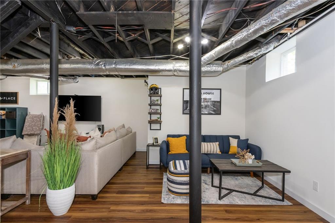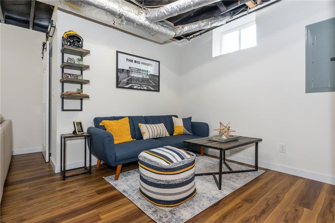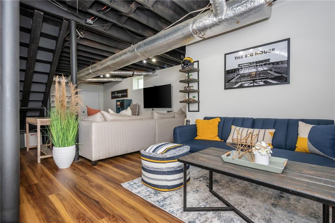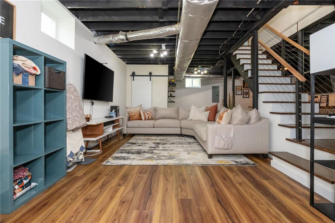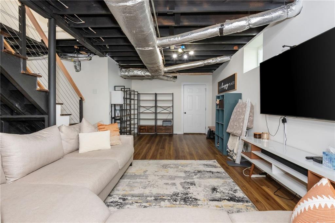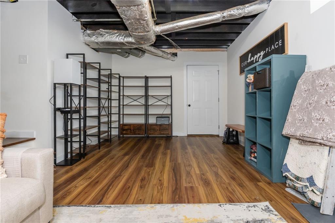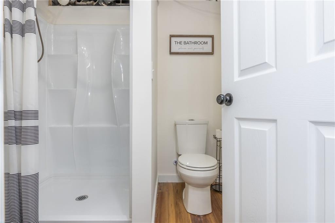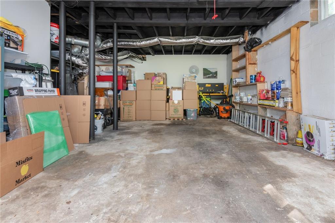2681 Linnwood Drive SE
Smyrna, GA 30080
$539,900
This beautifully renovated brick ranch blends classic charm with modern updates, offering the perfect combination of comfort and convenience in the heart of Smyrna. Situated on a finished basement, the home features newly refinished hardwood floors, fresh interior and exterior paint, and stylishly updated bathrooms. The brand-new kitchen is a standout, boasting quartz countertops, crisp white cabinetry, a center island, and a full suite of stainless steel appliances—ideal for both everyday living and entertaining. The functional floor plan includes a spacious primary suite on the main level, a dining area with views into the family room, and generously sized secondary bedrooms. Additional highlights include an attached garage and a fully fenced backyard oasis—perfect for relaxing or hosting guests. Major systems have been recently replaced, including the roof, HVAC, water heater, windows, plumbing, and electrical, as well as a complete renovation of the primary bathroom and finished basement—offering peace of mind and saving you from future big-ticket expenses. Homes in this prime location with these features are rare—walkable to the Smyrna Market Village, along with easy access to Downtown Smyrna, The Battery, top dining options, shopping, and numerous parks.
- SubdivisionLynwood Estates
- Zip Code30080
- CitySmyrna
- CountyCobb - GA
Location
- ElementaryBelmont Hills
- JuniorCampbell
- HighCampbell
Schools
- StatusActive
- MLS #7570207
- TypeResidential
MLS Data
- Bedrooms3
- Bathrooms3
- Bedroom DescriptionMaster on Main
- RoomsAttic, Basement, Bathroom, Bonus Room, Kitchen
- BasementBath/Stubbed, Daylight, Finished, Finished Bath, Full, Interior Entry
- FeaturesHigh Speed Internet, His and Hers Closets, Wet Bar
- KitchenBreakfast Bar, Cabinets White, Kitchen Island, Pantry, Stone Counters, View to Family Room
- AppliancesDishwasher, Gas Cooktop, Gas Oven/Range/Countertop, Gas Water Heater, Microwave, Refrigerator
- HVACCentral Air
Interior Details
- StyleRanch, Traditional
- ConstructionBrick, Vinyl Siding
- Built In1957
- StoriesArray
- ParkingDriveway, Garage, Garage Door Opener, Garage Faces Front, Level Driveway
- FeaturesPrivate Entrance
- UtilitiesCable Available, Electricity Available, Natural Gas Available, Sewer Available
- SewerPublic Sewer
- Lot DescriptionBack Yard
- Lot Dimensions95 x 89
- Acres0.358
Exterior Details
Listing Provided Courtesy Of: Mountain View Realty & Management, Inc. 770-756-6116

This property information delivered from various sources that may include, but not be limited to, county records and the multiple listing service. Although the information is believed to be reliable, it is not warranted and you should not rely upon it without independent verification. Property information is subject to errors, omissions, changes, including price, or withdrawal without notice.
For issues regarding this website, please contact Eyesore at 678.692.8512.
Data Last updated on October 4, 2025 8:47am
