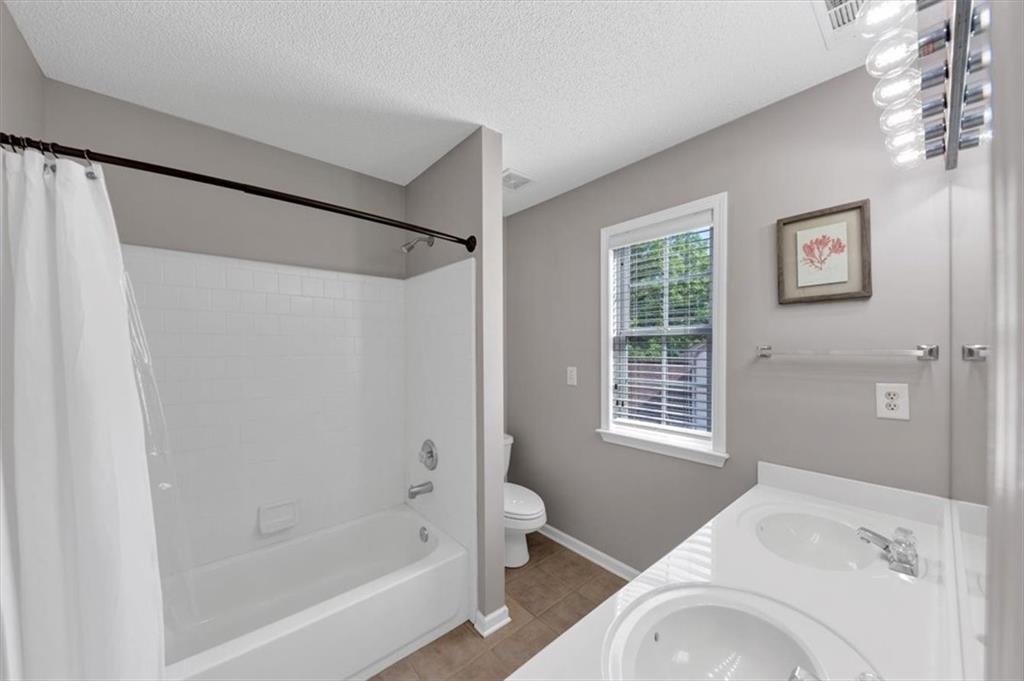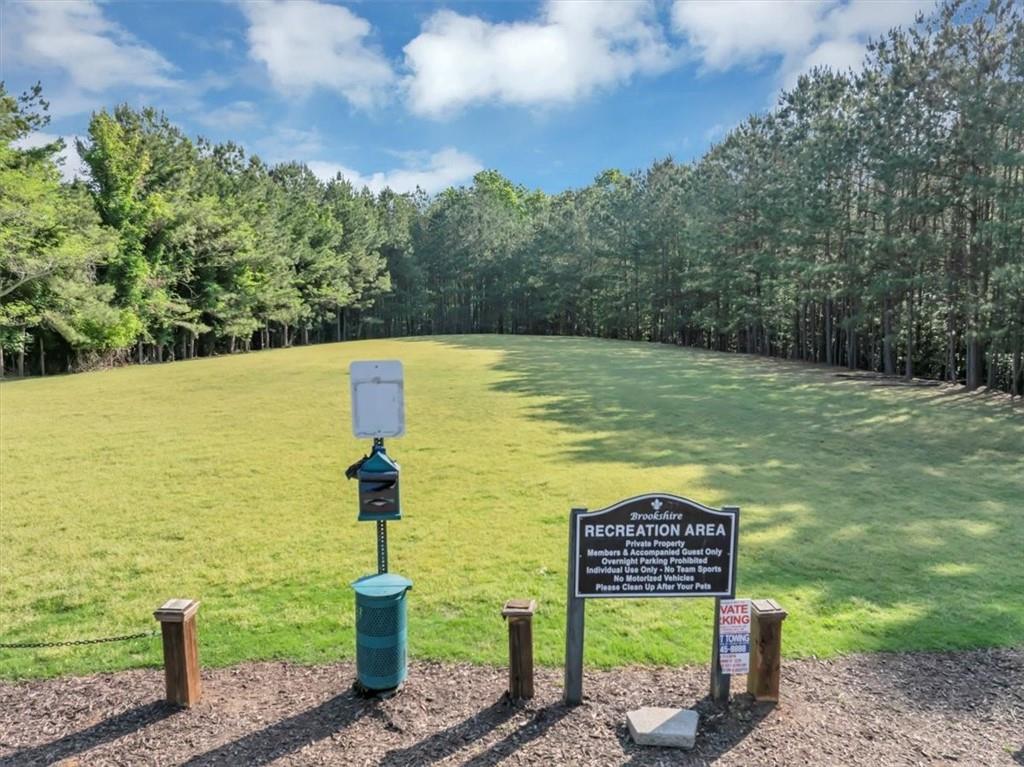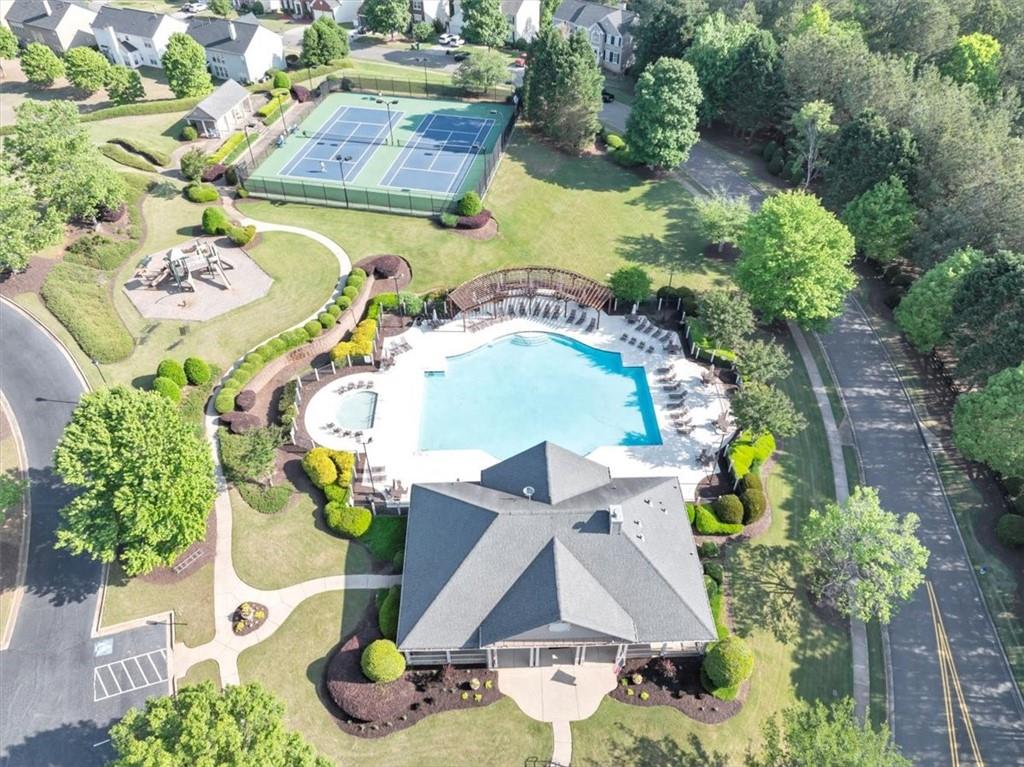338 Santa Anita Avenue
Woodstock, GA 30189
$499,900
Welcome to this gorgeous home in the highly sought-after Brookshire community! From the moment you pull into the driveway, you'll be captivated by the beautiful curb appeal. Step inside to a warm and inviting foyer featuring gleaming hardwood floors, an elegant iron spindle staircase, and fresh interior paint throughout. To your left, the formal dining room provides a perfect space for entertaining. The heart of the home is the open-concept kitchen, complete with granite countertops, a stylish backsplash, stainless steel appliances, and a convenient breakfast bar—all overlooking the spacious family room with a cozy gas fireplace with gas logs. A versatile flex room on the main level is ideal for a home office or playroom, and a tucked-away half bath adds extra convenience. At the back of the home, a beautiful sunroom opens to a private, fenced backyard with newly laid sod and a wooded view, as it backs to Corps of Engineers property for unmatched privacy and tranquility. Upstairs, you’ll find four spacious bedrooms, including a serene primary suite tucked at the rear of the home. The ensuite bath is beautiful and spacious with a double vanity, soaking tub, newly tiled walk-in shower with frameless glass, tile flooring, and a generous walk-in closet. The secondary bathroom also offers a double vanity, and the upstairs laundry room provides everyday convenience. Other highlights include hardwood flooring throughout the main level, new garage doors, under-cabinet lighting in the kitchen, new gutters, and a full irrigation system in both the front and back yards. The Brookshire community offers fantastic amenities including a clubhouse, pool, playground, tennis courts, pickleball, and basketball courts. And with an unbeatable Woodstock location just off I-575, you’re minutes from the Outlet Shoppes, great restaurants, and vibrant Downtown Woodstock.
- SubdivisionBrookshire
- Zip Code30189
- CityWoodstock
- CountyCherokee - GA
Location
- StatusActive
- MLS #7570226
- TypeResidential
MLS Data
- Bedrooms4
- Bathrooms2
- Half Baths1
- RoomsOffice
- FeaturesCrown Molding, Double Vanity, Entrance Foyer 2 Story, High Ceilings 9 ft Main, High Ceilings 9 ft Upper, Tray Ceiling(s), Walk-In Closet(s)
- KitchenBreakfast Bar, Cabinets White, Pantry, Solid Surface Counters, View to Family Room
- AppliancesDishwasher, Disposal, Double Oven, Gas Oven/Range/Countertop, Gas Range, Gas Water Heater, Microwave, Refrigerator, Self Cleaning Oven
- HVACCeiling Fan(s), Central Air, Zoned
- Fireplaces1
- Fireplace DescriptionFamily Room, Gas Log, Gas Starter
Interior Details
- StyleTraditional
- ConstructionCement Siding
- Built In2001
- StoriesArray
- ParkingAttached, Driveway, Garage, Garage Door Opener, Garage Faces Front, Kitchen Level, Level Driveway
- FeaturesPrivate Yard, Rain Gutters
- ServicesClubhouse, Homeowners Association, Near Shopping, Near Trails/Greenway, Pickleball, Playground, Pool, Sidewalks, Street Lights, Tennis Court(s)
- UtilitiesCable Available, Electricity Available, Natural Gas Available, Phone Available, Sewer Available, Underground Utilities, Water Available
- SewerPublic Sewer
- Lot DescriptionBack Yard, Borders US/State Park, Level, Private, Sprinklers In Front, Sprinklers In Rear
- Lot Dimensions62X123X75X121
- Acres0.18
Exterior Details
Listing Provided Courtesy Of: RE/MAX Around Atlanta 770-419-1986

This property information delivered from various sources that may include, but not be limited to, county records and the multiple listing service. Although the information is believed to be reliable, it is not warranted and you should not rely upon it without independent verification. Property information is subject to errors, omissions, changes, including price, or withdrawal without notice.
For issues regarding this website, please contact Eyesore at 678.692.8512.
Data Last updated on May 11, 2025 7:52pm





























































