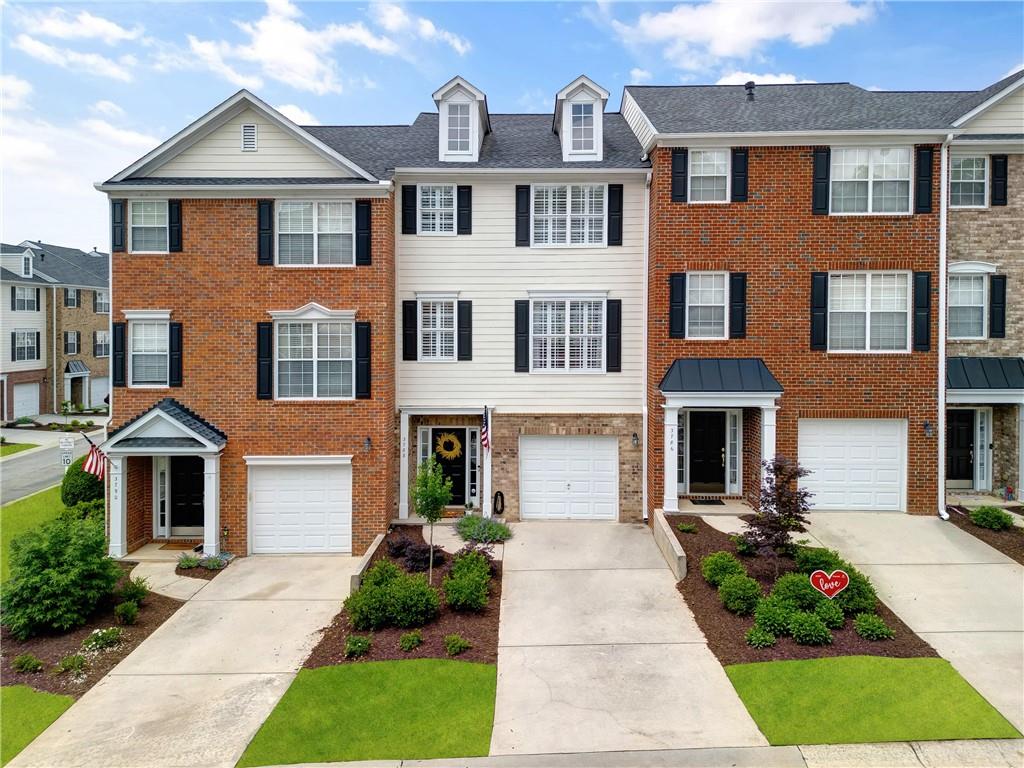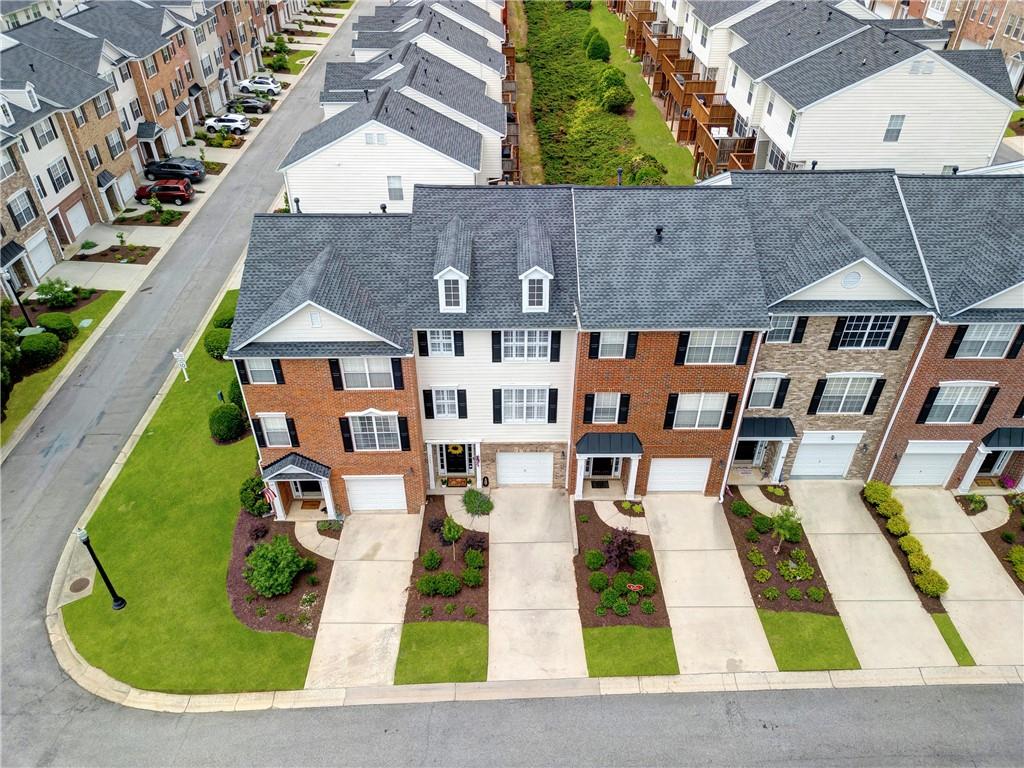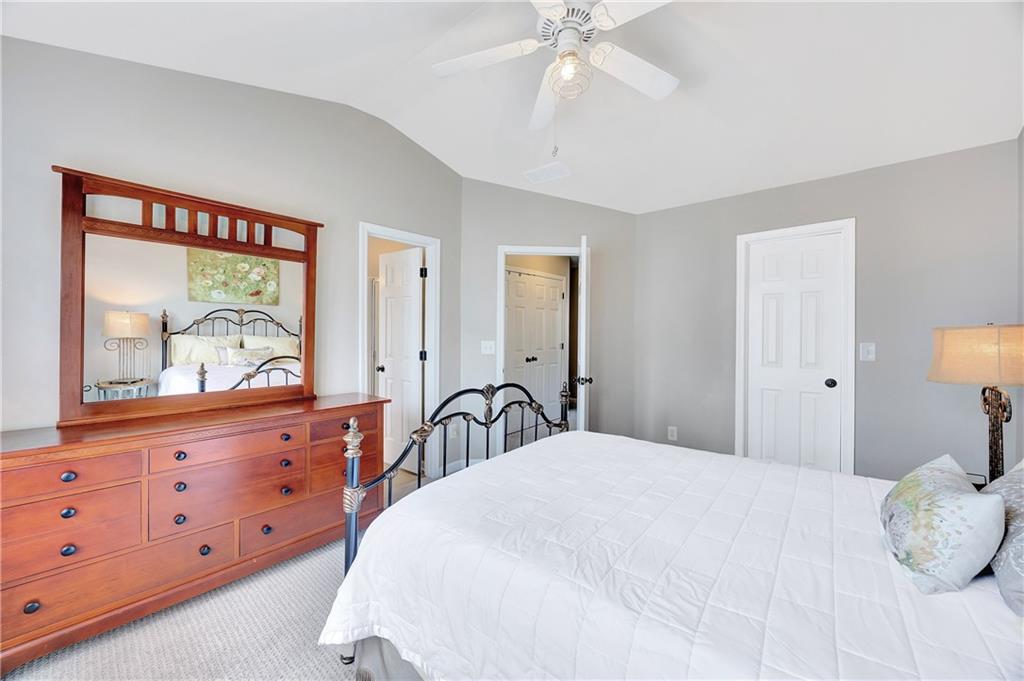3788 Chattahoochee Summit Drive SE #22
Atlanta, GA 30339
$439,900
Welcome to 3788 Chattahoochee Summit Drive! Absolutely prime location, just 1.9 miles from The Battery and Truist Park. Situated perfectly near 285/75, easy drive to Midtown or Buckhead. Enjoy top restaurants like Ellets Steakhouse, Garden & Gun Club, Houstons, Antico, Superica and more. This spacious townhome features a masterfully remodeled kitchen with updated cabinets, stainless steel appliances, stunning quartz countertops, smokey grey glass brick backsplash and under-cabinet lighting. Beautiful custom plantation shutters on every window, gleaming hardwoods, cozy fireside living room, open concept with views from the kitchen to the living room, and oversized kitchen island (perfect for entertaining. The primary suite features vaulted ceilings, loads of natural light, frameless glass shower and garden tub. Stepping out back you'll find a deck that spans the width of the home, ideal for relaxing on a spring and summer evening or sipping morning coffee. The terrace level boasts a rare 1 car garage and a private patio leading out to the yard. Sparkling pool with a gorgeous clubhouse (plus covered deck overlooking pool). You can quickly see the level of care that has gone into the maintenance of this home. This is truly an unbeatable property in an ideal location!
- SubdivisionChattahoochee Bluffs
- Zip Code30339
- CityAtlanta
- CountyCobb - GA
Location
- StatusActive
- MLS #7570229
- TypeCondominium & Townhouse
MLS Data
- Bedrooms3
- Bathrooms3
- Half Baths1
- Bedroom DescriptionIn-Law Floorplan, Roommate Floor Plan
- RoomsBonus Room, Great Room
- BasementBath/Stubbed, Interior Entry
- FeaturesCathedral Ceiling(s), Disappearing Attic Stairs, Entrance Foyer, High Ceilings 9 ft Main, High Speed Internet, Walk-In Closet(s)
- KitchenBreakfast Bar, Cabinets Stain, Eat-in Kitchen, Kitchen Island, Pantry, Stone Counters, View to Family Room
- AppliancesDishwasher, Disposal, Gas Cooktop, Gas Range, Gas Water Heater, Microwave, Refrigerator
- HVACCeiling Fan(s), Central Air, Zoned
- Fireplaces1
- Fireplace DescriptionFamily Room, Gas Log, Glass Doors
Interior Details
- StyleTownhouse, Traditional
- ConstructionBrick Front, Cement Siding
- Built In2003
- StoriesArray
- ParkingGarage
- ServicesClubhouse, Fitness Center, Gated, Homeowners Association, Near Public Transport, Park, Pool
- UtilitiesCable Available, Electricity Available, Sewer Available, Underground Utilities, Water Available
- SewerPublic Sewer
- Lot Dimensionsx
- Acres0.02
Exterior Details
Listing Provided Courtesy Of: Keller Williams Realty Partners 678-494-0644

This property information delivered from various sources that may include, but not be limited to, county records and the multiple listing service. Although the information is believed to be reliable, it is not warranted and you should not rely upon it without independent verification. Property information is subject to errors, omissions, changes, including price, or withdrawal without notice.
For issues regarding this website, please contact Eyesore at 678.692.8512.
Data Last updated on May 18, 2025 2:15pm


































