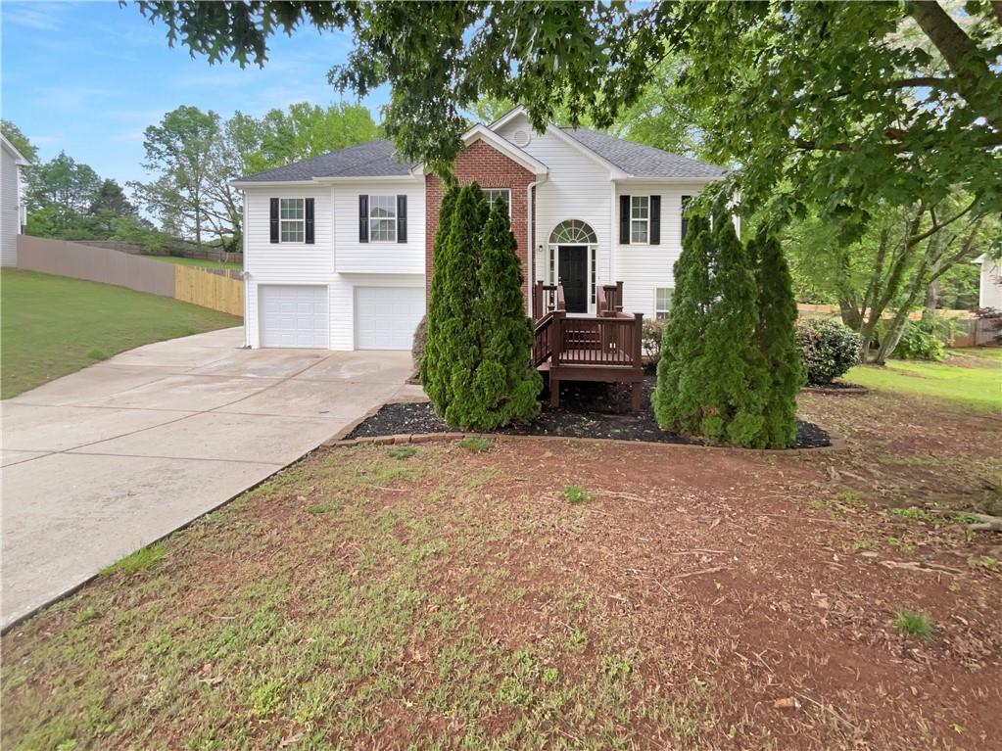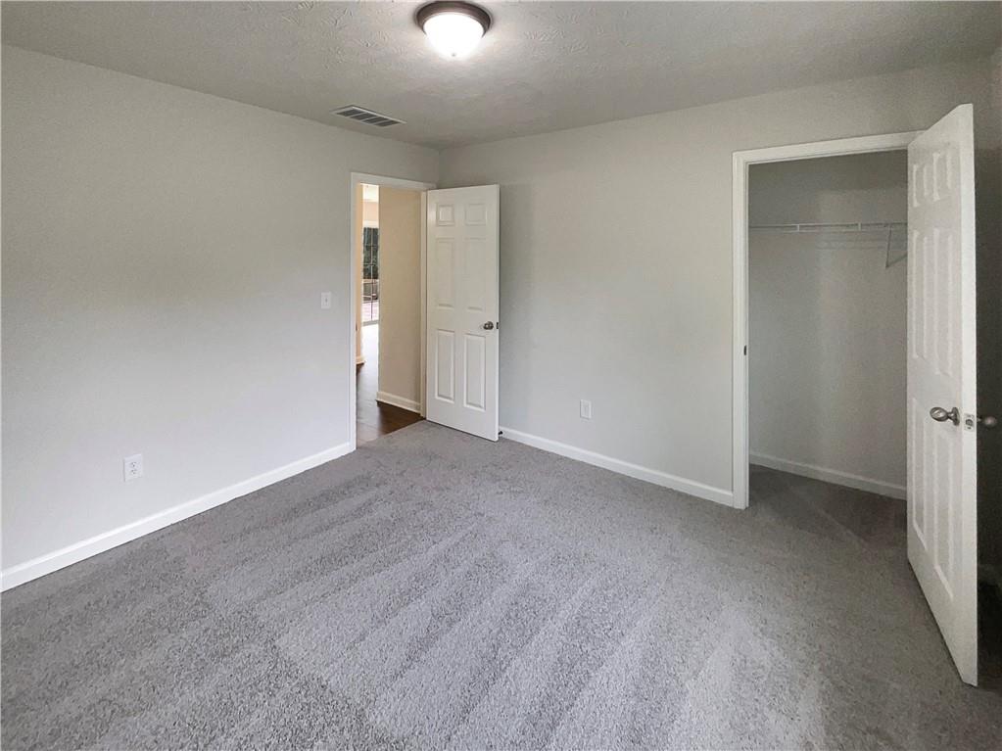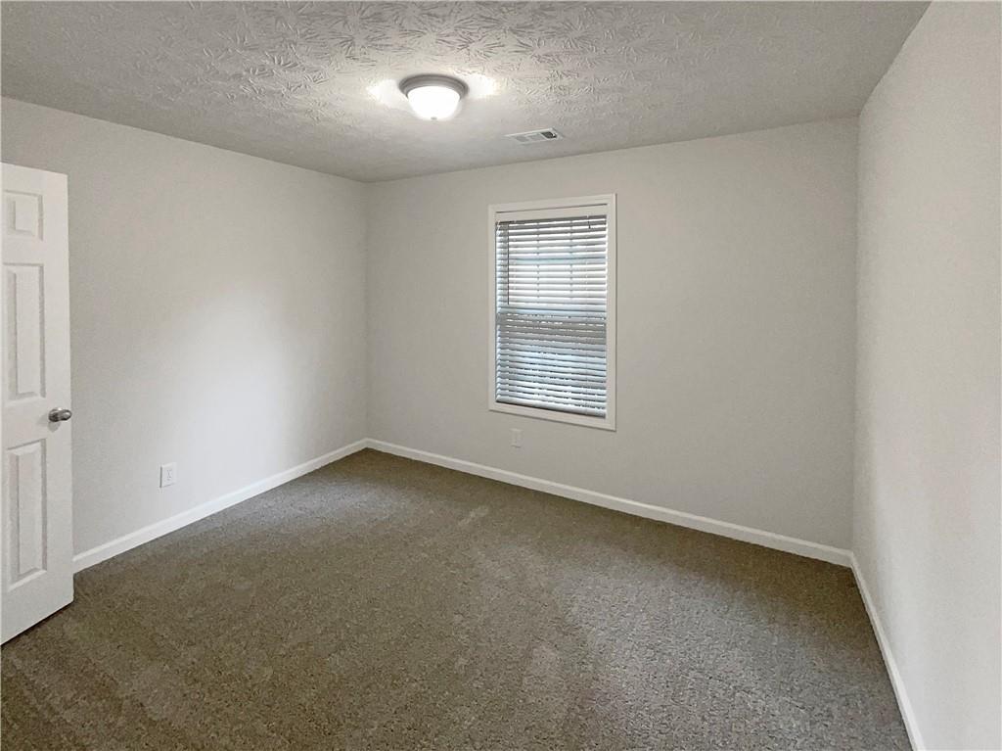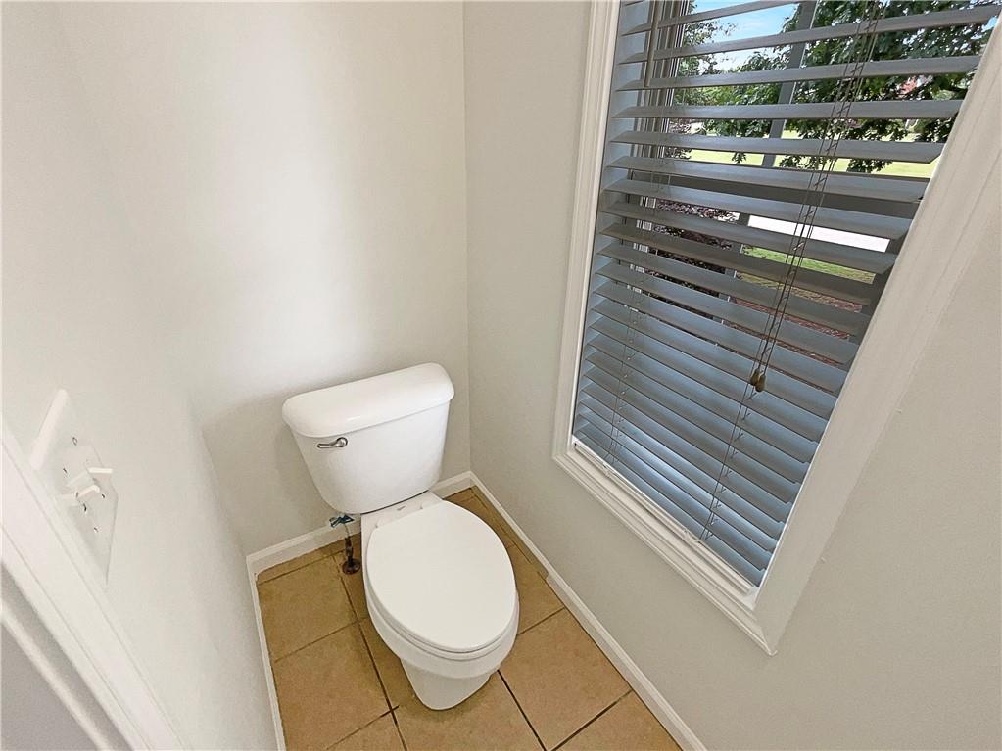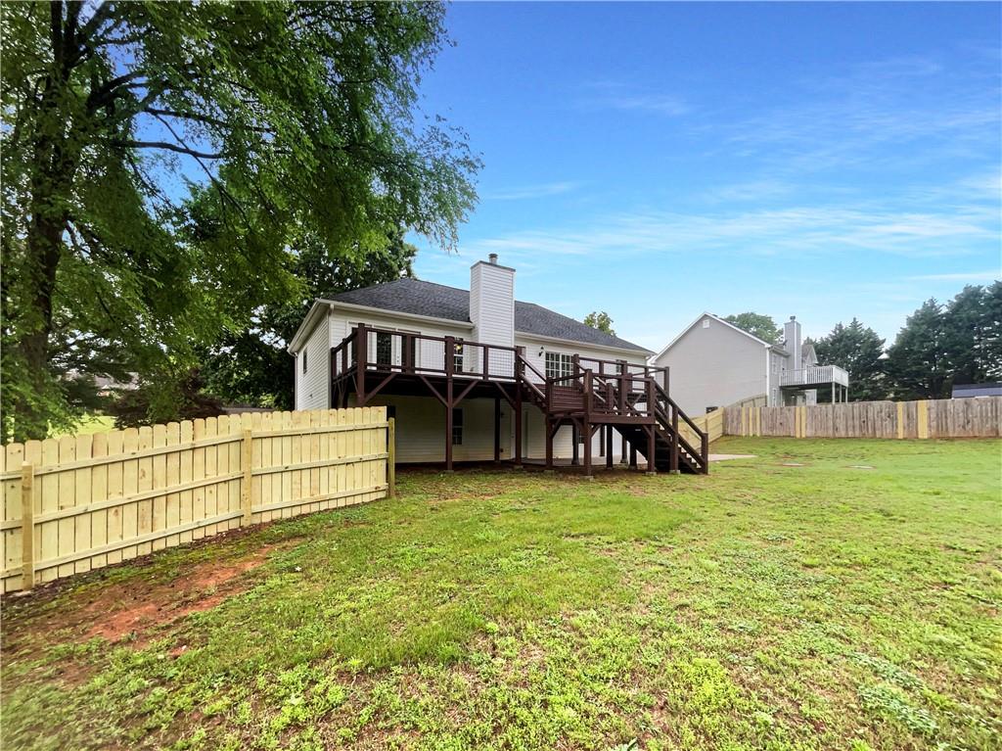585 Bailey Drive
Jefferson, GA 30549
$406,000
Welcome to this spacious and beautifully maintained 5-bedroom, 3-bathroom split-level home situated on a generous 0.83-acre lot in the desirable Bailey Farms neighborhood in Jefferson. With a new HVAC system, multiple living spaces, and great outdoor features, this home offers both comfort and versatility for today's lifestyle. Step inside to a bright and open vaulted family room with a cozy fireplace, perfect for relaxing or entertaining. The open-concept kitchen is a chef’s dream with white cabinets, a large center island, granite countertops, and stainless-steel appliances, all flowing seamlessly into the main living space. The primary suite is a true retreat, featuring a tray ceiling, walk-in closet, and a private en suite bath with a separate tub and shower. Enjoy direct access from the primary bedroom to the expansive deck, ideal for morning coffee or evening relaxation. Two additional main-level bedrooms share a full bath, while the lower level offers a large bonus area, two additional bedrooms, a full bath, and access to a covered patio—great for guests, work-from-home setups, or recreation. Step outside to enjoy a fully fenced backyard, perfect for pets or play, and a large deck ideal for entertaining. The community itself offers wonderful amenities including a pond, picnic area, and walking trail, all just minutes from I-85 for easy commuting and access to shopping, dining, and schools. Don't miss this opportunity to own a well-appointed home in a peaceful, established neighborhood—schedule your private showing today!
- SubdivisionBailey Farms
- Zip Code30549
- CityJefferson
- CountyJackson - GA
Location
- StatusActive
- MLS #7570261
- TypeResidential
- SpecialInvestor Owned
MLS Data
- Bedrooms5
- Bathrooms3
- Bedroom DescriptionMaster on Main, Split Bedroom Plan
- RoomsBonus Room, Family Room
- BasementDaylight, Exterior Entry, Finished, Finished Bath, Full, Interior Entry
- FeaturesDouble Vanity, Entrance Foyer, Tray Ceiling(s), Vaulted Ceiling(s), Walk-In Closet(s)
- KitchenCabinets White, Eat-in Kitchen, Kitchen Island, Pantry, Stone Counters, View to Family Room
- AppliancesDishwasher, Electric Range, Microwave, Refrigerator
- HVACCentral Air
- Fireplaces1
- Fireplace DescriptionFamily Room
Interior Details
- StyleTraditional
- ConstructionBrick Front, Vinyl Siding
- Built In2004
- StoriesArray
- ParkingDriveway, Garage, Garage Faces Front
- ServicesHomeowners Association, Near Trails/Greenway, Sidewalks, Street Lights
- UtilitiesCable Available, Electricity Available, Phone Available, Water Available
- SewerSeptic Tank
- Lot DescriptionBack Yard, Front Yard
- Lot Dimensions61x61x289x183x262
- Acres0.83
Exterior Details
Listing Provided Courtesy Of: Mark Spain Real Estate 770-886-9000

This property information delivered from various sources that may include, but not be limited to, county records and the multiple listing service. Although the information is believed to be reliable, it is not warranted and you should not rely upon it without independent verification. Property information is subject to errors, omissions, changes, including price, or withdrawal without notice.
For issues regarding this website, please contact Eyesore at 678.692.8512.
Data Last updated on August 26, 2025 7:49am







