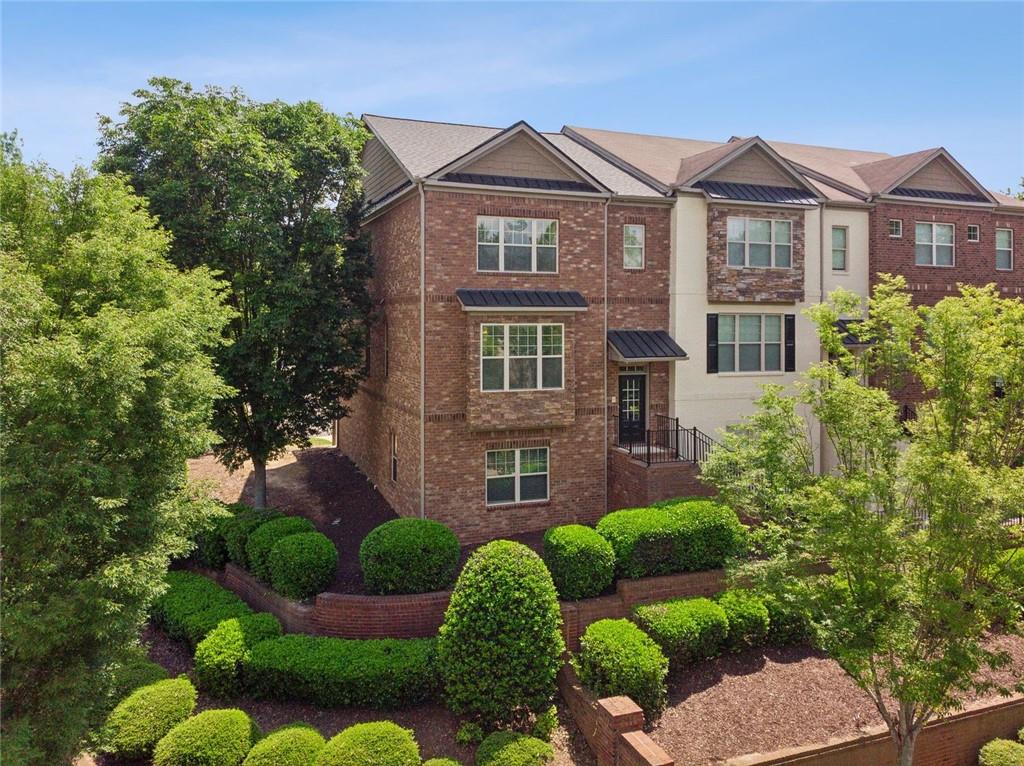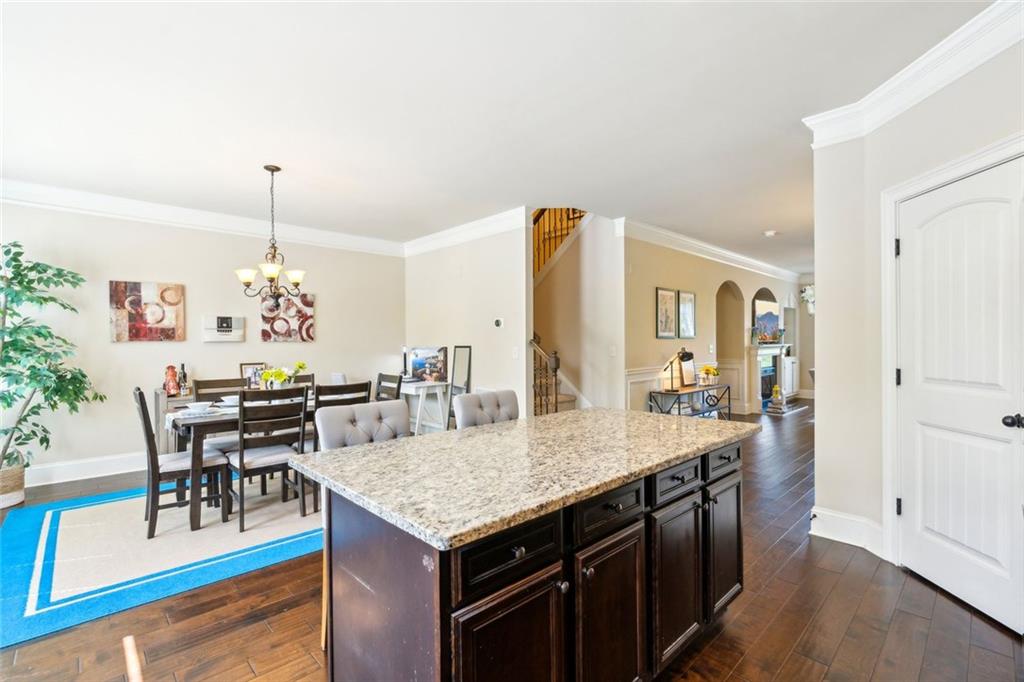2020 Jardin Court
Alpharetta, GA 30022
$549,000
City Style Meets Suburban Convenience in this End-Unit Townhome at Timber Creek! Enjoy an abundance of natural light and privacy with views from three sides in this beautifully appointed end-unit townhome, nestled in the highly sought-after Timber Creek community. Located just minutes from GA 400, MARTA Park & Ride, North Point Mall, Big Creek Greenway, and a wide variety of restaurants and entertainment options, this home offers the perfect blend of location, lifestyle, and luxury. Inside, you’ll find high-end finishes and thoughtful upgrades throughout, including engineered hardwood floors, crown molding, built-in cabinetry, and stainless steel appliances. The main level features a spacious kitchen with an oversized island, walk-in pantry, and a sunny breakfast room that opens to the great room with a cozy fireplace—perfect for everyday living and entertaining. NEW CARPET adds a fresh feel throughout the home, and an abundance of windows brings in natural light at every turn. The owner's suite provides a spacious retreat with two walk-in closets and a large bathroom, offering plenty of storage and comfort. Step outside to your private deck—ideal for morning coffee or evening relaxation. The three-level layout also includes a lower-level flex room, perfect for a home office, guest suite, or rental opportunity. Additional highlights include a brand-NEW ROOF, extra parking conveniently located nearby, a two-car garage, and a welcoming community with unbeatable convenience. Don't miss the opportunity to own this exceptional combination of comfort, convenience, and style!
- SubdivisionTimber Creek
- Zip Code30022
- CityAlpharetta
- CountyFulton - GA
Location
- ElementaryNorthwood
- JuniorHaynes Bridge
- HighCentennial
Schools
- StatusActive
- MLS #7570264
- TypeCondominium & Townhouse
MLS Data
- Bedrooms4
- Bathrooms3
- Half Baths1
- Bedroom DescriptionIn-Law Floorplan, Oversized Master
- RoomsFamily Room, Game Room
- BasementFull
- FeaturesBookcases, Crown Molding, Disappearing Attic Stairs, Double Vanity, Vaulted Ceiling(s), Walk-In Closet(s)
- KitchenBreakfast Room, Cabinets Stain, Kitchen Island, Pantry, Stone Counters
- AppliancesDishwasher, Disposal, Electric Cooktop, Electric Oven/Range/Countertop, Electric Water Heater, Microwave
- HVACHeat Pump
- Fireplaces1
- Fireplace DescriptionLiving Room, Electric, Factory Built
Interior Details
- StyleTownhouse, Traditional
- ConstructionBrick
- Built In2012
- StoriesArray
- ParkingGarage, Garage Door Opener
- UtilitiesCable Available, Electricity Available, Natural Gas Available, Phone Available, Sewer Available, Underground Utilities, Water Available
- SewerPublic Sewer
- Lot DescriptionLandscaped, Level
- Lot Dimensionsx
- Acres0.064
Exterior Details
Listing Provided Courtesy Of: Keller Williams Realty Community Partners 678-341-7400

This property information delivered from various sources that may include, but not be limited to, county records and the multiple listing service. Although the information is believed to be reliable, it is not warranted and you should not rely upon it without independent verification. Property information is subject to errors, omissions, changes, including price, or withdrawal without notice.
For issues regarding this website, please contact Eyesore at 678.692.8512.
Data Last updated on July 5, 2025 12:32pm






























