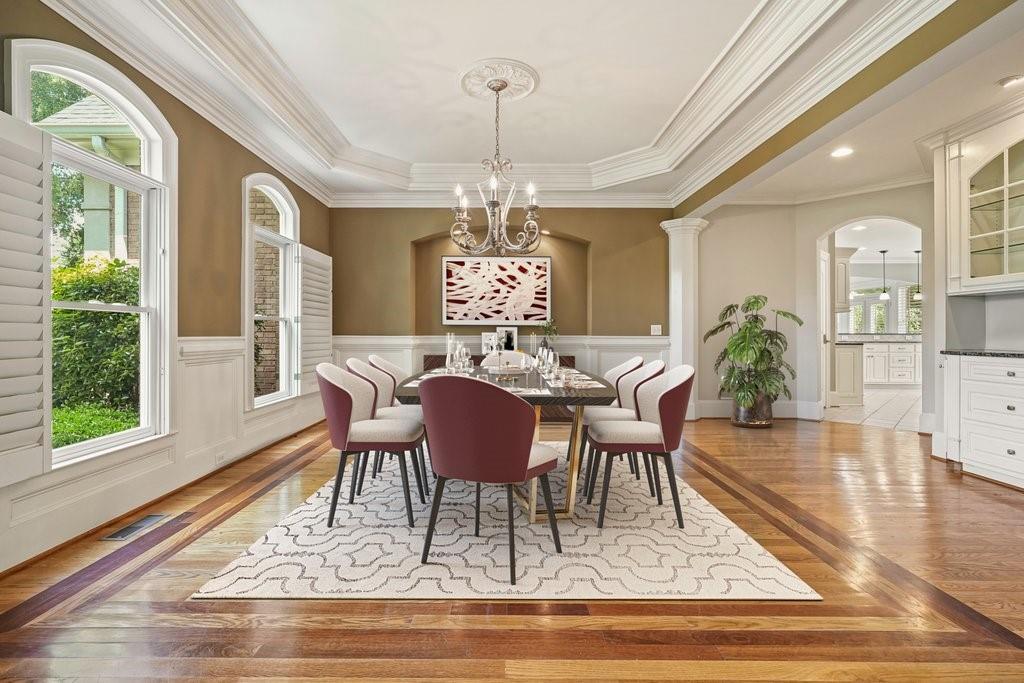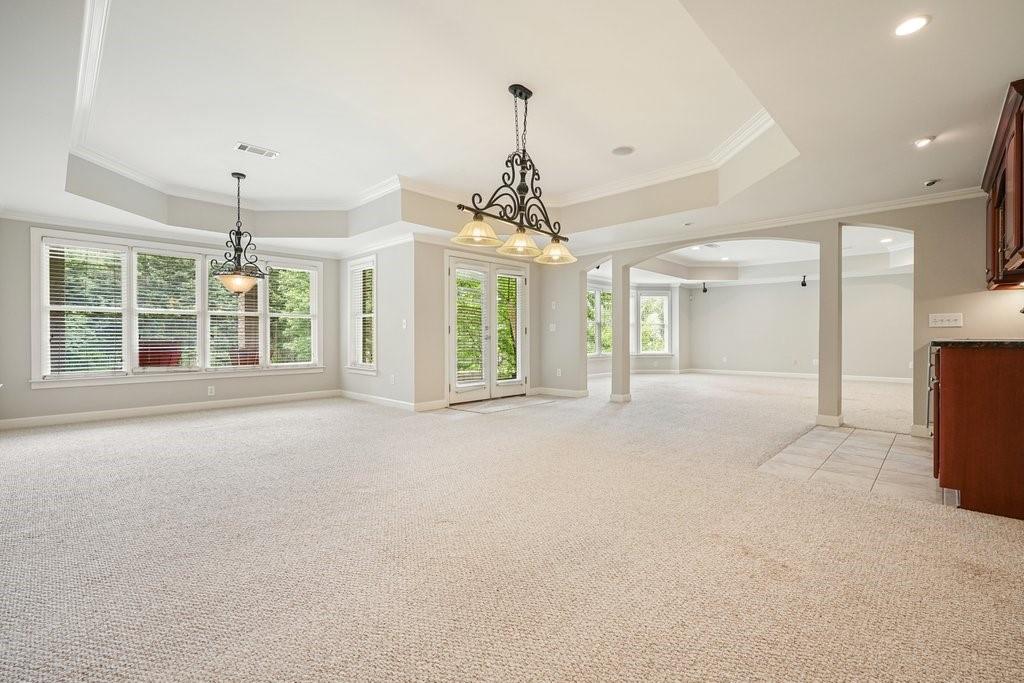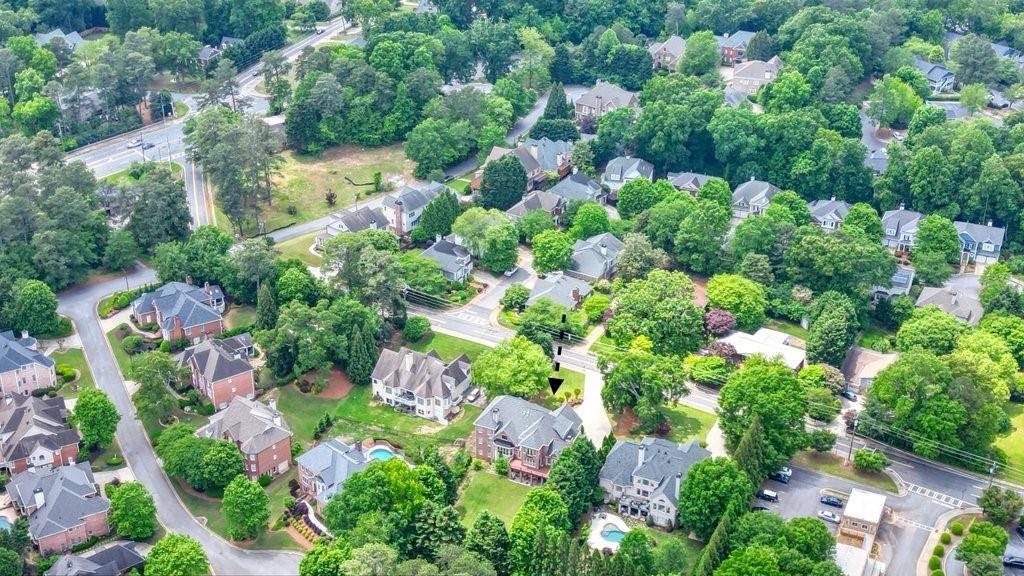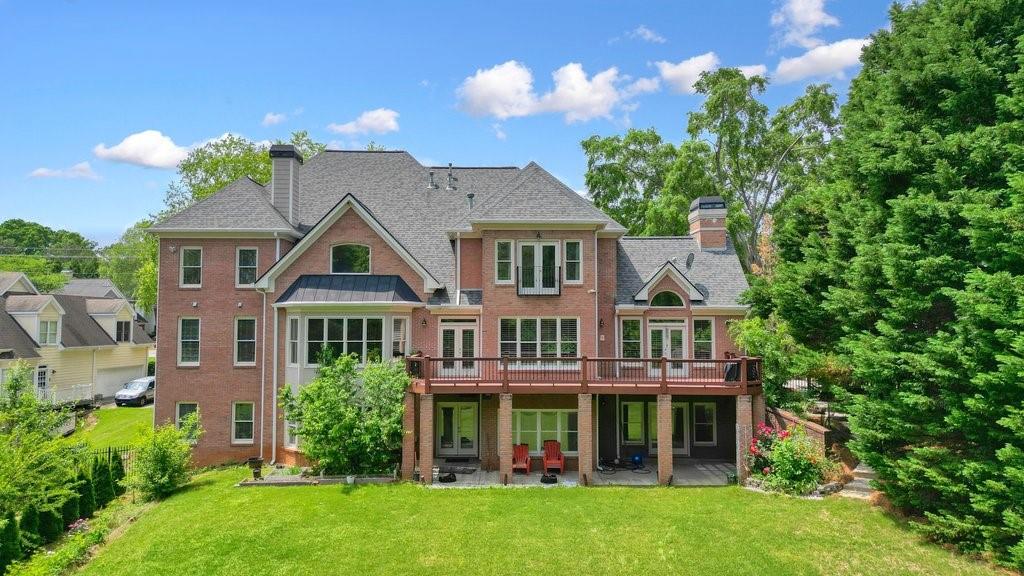3689 Spring Hill Road SE
Smyrna, GA 30080
$1,450,000
Location, Location, Location! Welcome to this gorgeous all-brick home offering 6 spacious bedrooms, 5 full bathrooms & 1 half bath. this home is exceptionally well-maintained and thoughtfully upgraded. Step through the stunning two-story foyer into an open, light-filled floor plan. The gourmet kitchen is a chef’s dream, with high-end finishes and abundant natural white. Enjoy the fresh paint and brand-new LVP flooring. The home features - three fireplaces, including one in the spacious master suite -Oversized master closet -Large bedrooms, each with private or adjoining bathrooms for the ultimate comfort and privacy -Front and back staircases for elegant flow and convenience The fully finished basement is perfect for entertaining, complete with: -A second kitchen area -Work out room -Private bedroom and full bath You will enjoy a large flat private backyard oasis with 25 fruit trees, ideal for a peaceful outdoor living or entertaining Additional highlights include: -Newer gutters with leaf guard protection -2 recently replaced HVAC systems -Impeccable craftsmanship and attention to detail throughout Situated in a highly desirable location, this home offers the perfect blend of luxury, function, and serenity. this is an exceptional opportunity.
- SubdivisionOlde Vinings Estates
- Zip Code30080
- CitySmyrna
- CountyCobb - GA
Location
- StatusActive Under Contract
- MLS #7570295
- TypeResidential
MLS Data
- Bedrooms6
- Bathrooms5
- Half Baths1
- Bedroom DescriptionIn-Law Floorplan, Oversized Master
- RoomsBasement, Bonus Room, Exercise Room, Great Room - 2 Story, Office
- BasementFinished, Finished Bath, Full, Walk-Out Access
- FeaturesBookcases, Double Vanity, Entrance Foyer 2 Story, Tray Ceiling(s), Walk-In Closet(s), Wet Bar
- KitchenBreakfast Bar, Cabinets White, Eat-in Kitchen, Kitchen Island, Pantry Walk-In, Stone Counters, View to Family Room
- AppliancesDishwasher, Gas Cooktop, Microwave, Refrigerator
- HVACCeiling Fan(s), Central Air
- Fireplaces3
- Fireplace DescriptionFamily Room, Living Room, Master Bedroom
Interior Details
- StyleColonial
- ConstructionBrick 4 Sides
- Built In2003
- StoriesArray
- ParkingGarage, Garage Door Opener, Garage Faces Side
- FeaturesPrivate Entrance, Private Yard
- UtilitiesCable Available, Electricity Available, Natural Gas Available, Sewer Available, Water Available
- SewerPublic Sewer
- Lot DescriptionBack Yard, Cleared, Front Yard, Landscaped, Level
- Lot Dimensionsx 0
- Acres0.63
Exterior Details
Listing Provided Courtesy Of: Veribas Real Estate, LLC 470-688-0871

This property information delivered from various sources that may include, but not be limited to, county records and the multiple listing service. Although the information is believed to be reliable, it is not warranted and you should not rely upon it without independent verification. Property information is subject to errors, omissions, changes, including price, or withdrawal without notice.
For issues regarding this website, please contact Eyesore at 678.692.8512.
Data Last updated on November 20, 2025 5:01am








































































