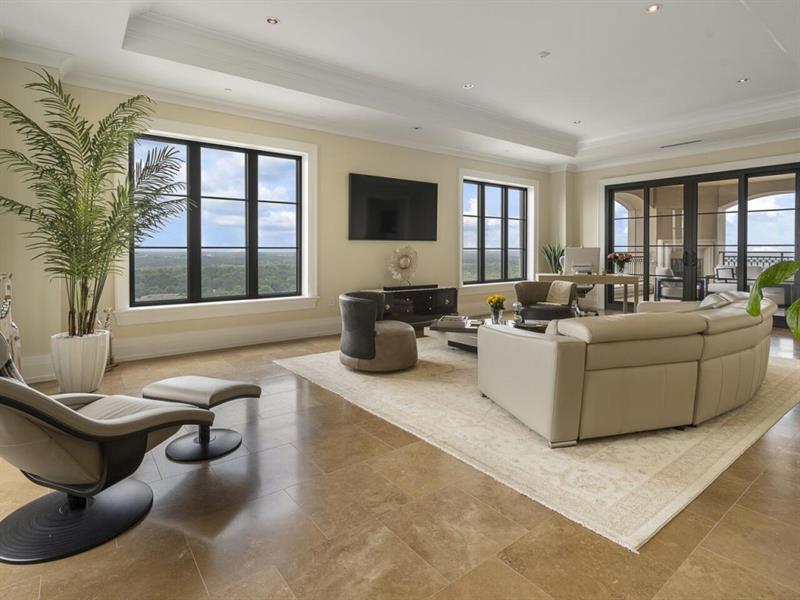88 W Paces Ferry #2230
Atlanta, GA 30305
$4,920,000
THIS IS IT!!! LUXURY AT ITS FINEST!!! OPPORTUNITY TO LIVE AT THE ST REGIS! Luxury awaits in the sought after Residences at the St Regis, this custom one of a kind residence featuring timeless finishes and astonishing views. The foyer welcomes you into the inviting fireside living room that features breathtaking views of the city. This unit is flooded with natural light from the floor to ceiling windows bringing warmth into the home. Open chef's kitchen featuring custom cabinetry, Sub-Zero and Wolf appliances. Separate formal dining room, perfect for entertaining and dinner parties. Enjoy the renovated sleek bar with premium appliances while hosting or a quiet night in. Oversized primary suite is the perfect oasis featuring a spa-like en-suite bath and spacious walk-in closets with custom built-ins. Covered fireside patio allows you to enjoy the portrait-like views from the 22nd floor that overlooks Buckhead and the beautiful Georgia landscape in the distance. Wonderful secondary guestroom with en-suite bath and spacious closets. This unit is serviced by a private elevator. The St. Regis offers an abundance of luxury amenities that they are well known for. This unit has a large unfinished space that can be customized to suit a multitude of needs. If you are looking to live the full service luxury lifestyle....THIS IS IT!
- SubdivisionSt Regis
- Zip Code30305
- CityAtlanta
- CountyFulton - GA
Location
- ElementaryMorris Brandon
- JuniorWillis A. Sutton
- HighNorth Atlanta
Schools
- StatusActive
- MLS #7570299
- TypeCondominium & Townhouse
MLS Data
- Bedrooms2
- Bathrooms2
- Half Baths1
- Bedroom DescriptionMaster on Main, Oversized Master
- RoomsExercise Room, Office
- FeaturesCrown Molding, Double Vanity, Elevator, Entrance Foyer, High Ceilings 10 ft Main, His and Hers Closets, Tray Ceiling(s), Walk-In Closet(s), Wet Bar
- KitchenBreakfast Bar, Cabinets Other, Pantry, Solid Surface Counters, Stone Counters, View to Family Room
- AppliancesDishwasher, Disposal, Double Oven, Gas Cooktop, Gas Oven/Range/Countertop, Microwave, Refrigerator
- HVACCentral Air, Zoned
- Fireplaces2
- Fireplace DescriptionGas Log, Gas Starter, Living Room, Outside
Interior Details
- StyleHigh Rise (6 or more stories), Traditional
- ConstructionConcrete, Stone
- Built In2010
- StoriesArray
- PoolHeated, In Ground
- ParkingAssigned, Attached, Covered, Deeded, Garage, Garage Door Opener, Valet
- FeaturesBalcony, Courtyard, Gas Grill, Private Entrance, Storage
- ServicesBusiness Center, Concierge, Fitness Center, Gated, Guest Suite, Homeowners Association, Near Shopping, Pool, Restaurant, Sidewalks, Spa/Hot Tub, Street Lights
- UtilitiesCable Available, Electricity Available, Natural Gas Available, Phone Available, Sewer Available, Underground Utilities, Water Available
- SewerPublic Sewer
- Lot DimensionsX
- Acres0.087
Exterior Details
Listing Provided Courtesy Of: Ansley Real Estate | Christie's International Real Estate 404-480-4663

This property information delivered from various sources that may include, but not be limited to, county records and the multiple listing service. Although the information is believed to be reliable, it is not warranted and you should not rely upon it without independent verification. Property information is subject to errors, omissions, changes, including price, or withdrawal without notice.
For issues regarding this website, please contact Eyesore at 678.692.8512.
Data Last updated on August 18, 2025 5:31pm





























