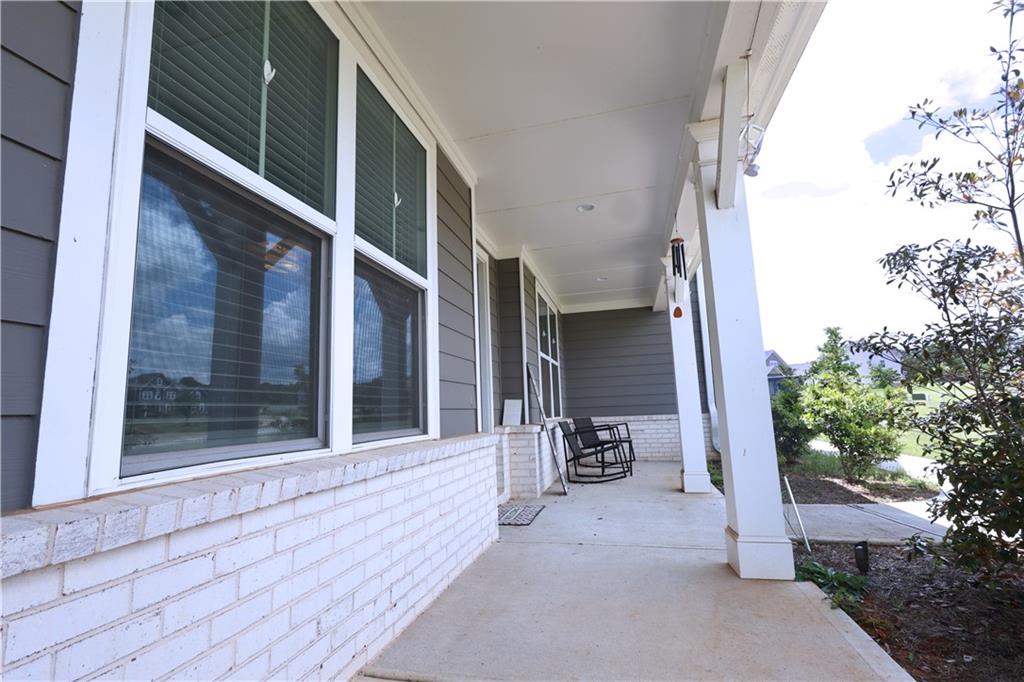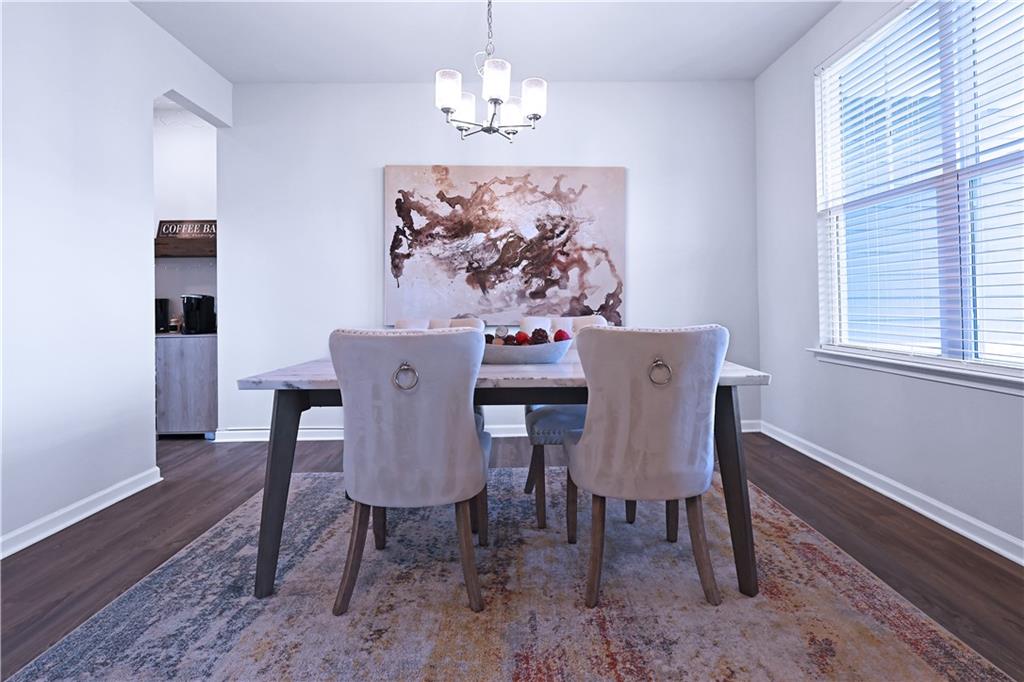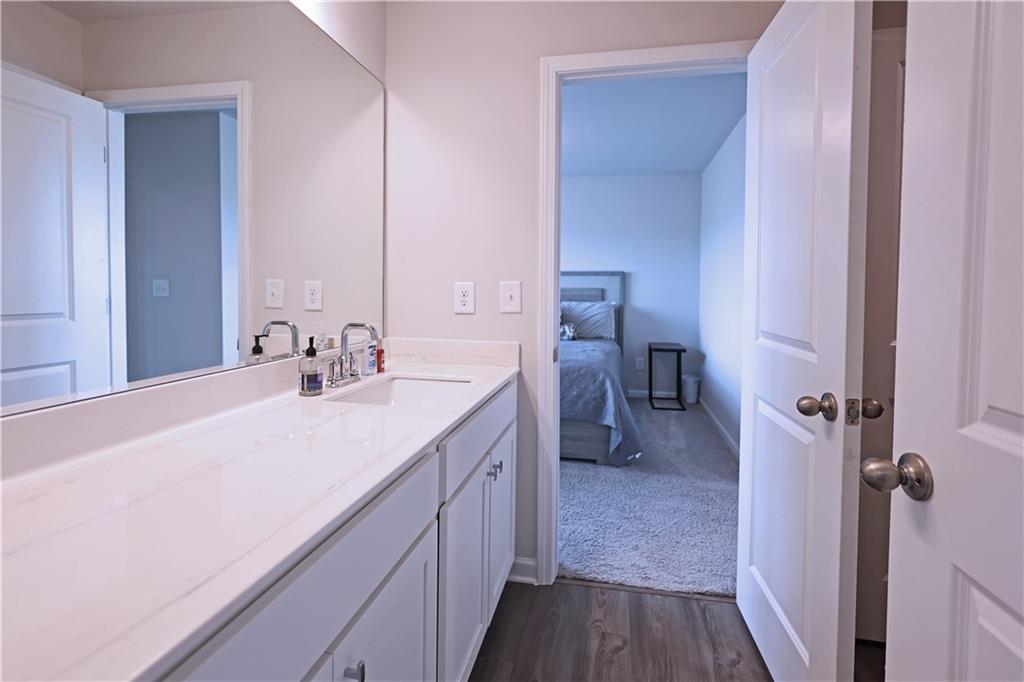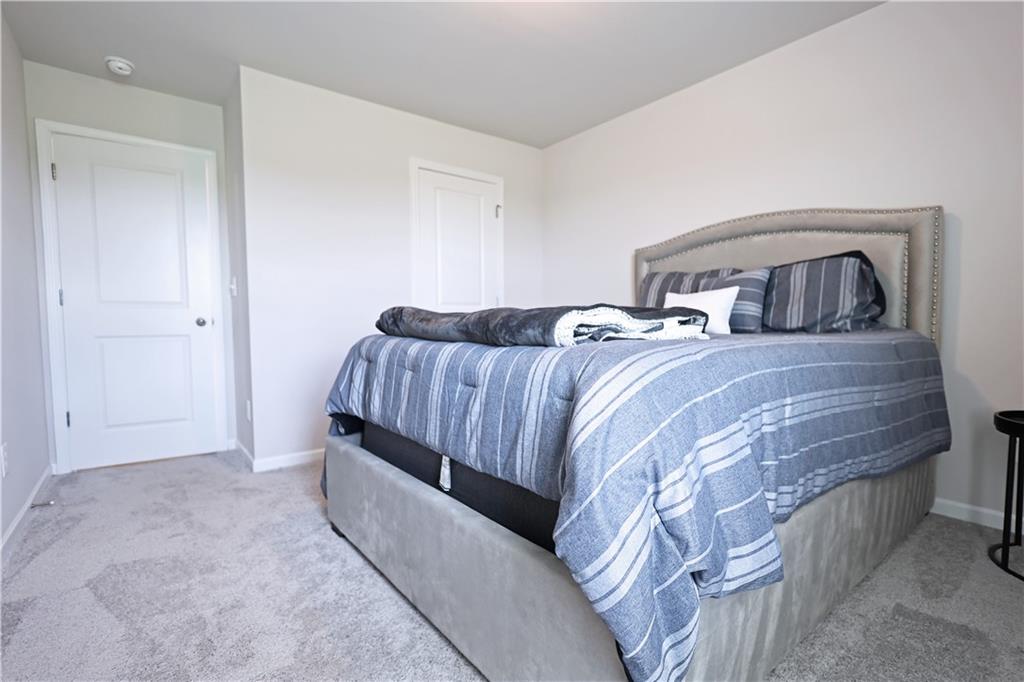125 Leveret Road
Locust Grove, GA 30248
$569,900
Step onto the covered rocking chair front porch and enter an almost-new residence where timeless elegance meets modern luxury. This exquisite Craftsman-style home welcomes you with a formal living room featuring custom built-in shelving (currently serving as an office) and a sophisticated formal dining room—perfect for hosting unforgettable gatherings. Continue into the heart of the home and be captivated by soaring two-story ceilings, abundant natural light, and a grand family room centered around a cozy gas fireplace—an ideal backdrop for lively watch parties and intimate evenings alike. The open-concept living area flows effortlessly into a chef's dream kitchen, appointed with gleaming quartz countertops, a double oven, an oversized island, a walk-in pantry, and a charming coffee bar for morning rituals and evening indulgences. A private main-level guest suite with an en suite bath and walk-in closet offers exceptional accommodations for guests, in-laws, or an au pair. Upstairs, the expansive primary suite is a serene sanctuary, featuring elegant trey ceilings and a spa-inspired bath complete with double vanities, a soaking tub, a separate shower, and an enviably large walk-in closet. Two additional bedrooms share a stylish Jack-and-Jill bath, while a third bedroom enjoys a full hall bath. Step outside to the extended back patio—partially covered for year-round enjoyment—and savor panoramic views across the lush, one-acre lot. Professionally installed architectural lighting accentuates the home’s stately exterior after sunset, while a full irrigation system maintains the pristine landscape. Conveniently located near Publix and with easy access to I-75, this exceptional property offers a rare blend of refined living, modern convenience, and idyllic outdoor spaces. Main level bed and bath photos were digitally enhanced with AI. Rent-to-Own Opportunity! Seller offering flexible lease-option terms with the monthly lease payment negotiable.
- SubdivisionEverleigh
- Zip Code30248
- CityLocust Grove
- CountyHenry - GA
Location
- StatusActive
- MLS #7570321
- TypeResidential
- SpecialOwner/Agent
MLS Data
- Bedrooms5
- Bathrooms4
- Half Baths1
- Bedroom DescriptionDouble Master Bedroom
- RoomsOffice
- FeaturesEntrance Foyer, Walk-In Closet(s)
- KitchenCabinets White, Kitchen Island, Pantry Walk-In, Stone Counters, View to Family Room
- AppliancesDishwasher, Disposal, Double Oven, Gas Cooktop, Microwave, Refrigerator
- HVACCeiling Fan(s), Central Air
- Fireplaces1
- Fireplace DescriptionFactory Built, Family Room
Interior Details
- StyleCraftsman
- ConstructionCement Siding
- Built In2022
- StoriesArray
- ParkingGarage, Garage Faces Side, Kitchen Level, Level Driveway, Parking Pad
- FeaturesPrivate Entrance, Private Yard
- ServicesHomeowners Association, Near Schools, Near Shopping
- UtilitiesCable Available, Electricity Available, Natural Gas Available
- SewerSeptic Tank
- Lot DescriptionBack Yard, Cleared, Level
- Lot Dimensionsx
- Acres1.0532
Exterior Details
Listing Provided Courtesy Of: Keller Williams Realty Intown ATL 404-541-3500

This property information delivered from various sources that may include, but not be limited to, county records and the multiple listing service. Although the information is believed to be reliable, it is not warranted and you should not rely upon it without independent verification. Property information is subject to errors, omissions, changes, including price, or withdrawal without notice.
For issues regarding this website, please contact Eyesore at 678.692.8512.
Data Last updated on December 9, 2025 4:03pm














































