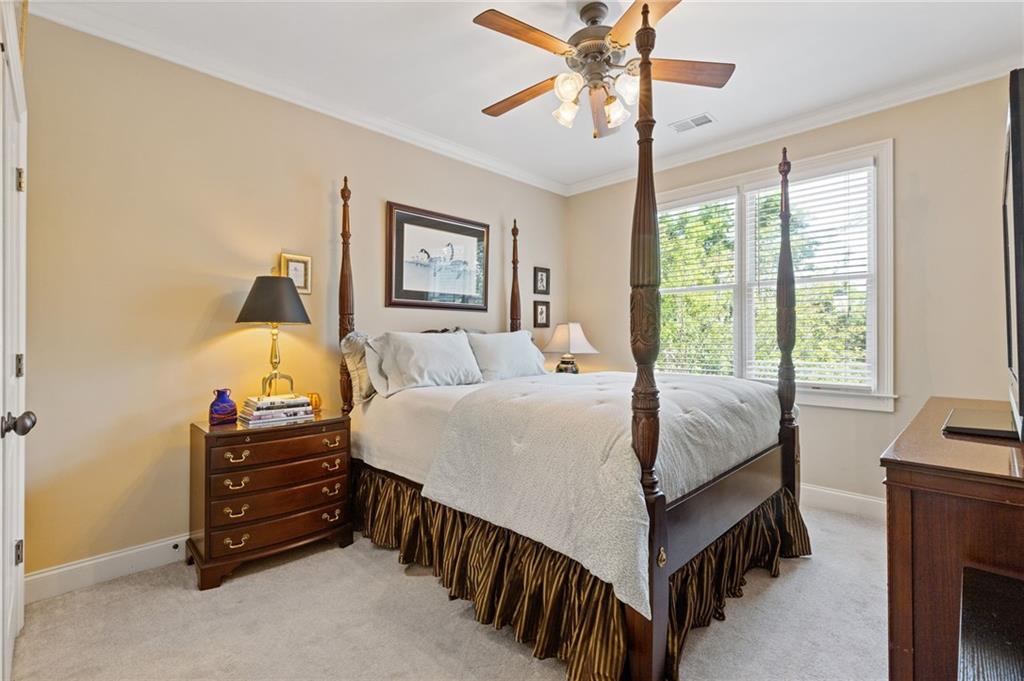2853 N Thompson Road NE
Brookhaven, GA 30319
$1,150,000
Welcome to 2853 N. Thompson Rd NE, a stunning 4-bedroom, 3-bath gem nestled in the heart of highly sought-after Brookhaven! This beautifully maintained home offers a perfect blend of comfort, versatility, and lifestyle. Step inside to find a spacious and sun-drenched family room that flows effortlessly into the lush, private backyard—your own personal oasis complete with a sparkling pool, stacked stone surround, and a covered patio ideal for entertaining or relaxing in peace. The main level offers a bedroom or office/flex space—perfect for guests or working from home. Hardwood floors throughout the main level which includes dining room, soaring 2-story living room with fireplace and dining room. Granite countertops, and double oven in the well thought out kitchen. Upstairs retreat to the oversized primary suite featuring a luxurious ensuite bath and a generous walk-in closet. Two additional bedrooms, bath and laundry room are also located on this level. Enjoy the best of both worlds with tranquil suburban living just minutes from the energy of Buckhead, Midtown, and all that Atlanta has to offer. Commuters will love the easy access to I-285, I-85, and the nearby MARTA station. Whether you're hosting summer pool parties or enjoying quiet evenings under the stars, this home checks all the boxes for lifestyle, location, and layout. Don't miss your chance to live in one of Brookhaven's most desirable neighborhoods!
- SubdivisionAshford Park
- Zip Code30319
- CityBrookhaven
- CountyDekalb - GA
Location
- ElementaryAshford Park
- JuniorChamblee
- HighChamblee Charter
Schools
- StatusActive
- MLS #7570369
- TypeResidential
- SpecialOwner/Agent
MLS Data
- Bedrooms4
- Bathrooms3
- Bedroom DescriptionOversized Master, Split Bedroom Plan
- RoomsBonus Room, Family Room
- FeaturesDouble Vanity, Entrance Foyer, High Ceilings 9 ft Upper, High Ceilings 10 ft Main, High Speed Internet, Walk-In Closet(s)
- KitchenCabinets Stain, Eat-in Kitchen, Pantry Walk-In, Stone Counters
- AppliancesDishwasher, Double Oven, Gas Range, Microwave, Self Cleaning Oven
- HVACAttic Fan, Ceiling Fan(s), Central Air
- Fireplaces2
- Fireplace DescriptionFactory Built, Family Room, Gas Starter, Keeping Room
Interior Details
- StyleTraditional
- ConstructionBrick 4 Sides, Cedar
- Built In2007
- StoriesArray
- PoolIn Ground, Private, Salt Water
- ParkingGarage, Garage Door Opener, Garage Faces Side, Kitchen Level, Level Driveway
- ServicesNear Public Transport, Park, Playground
- UtilitiesCable Available, Underground Utilities
- SewerPublic Sewer
- Lot DescriptionLevel, Private
- Lot Dimensionsx
- Acres0.3
Exterior Details
Listing Provided Courtesy Of: Keller Williams Realty Peachtree Rd. 404-419-3500

This property information delivered from various sources that may include, but not be limited to, county records and the multiple listing service. Although the information is believed to be reliable, it is not warranted and you should not rely upon it without independent verification. Property information is subject to errors, omissions, changes, including price, or withdrawal without notice.
For issues regarding this website, please contact Eyesore at 678.692.8512.
Data Last updated on May 20, 2025 12:49pm









































