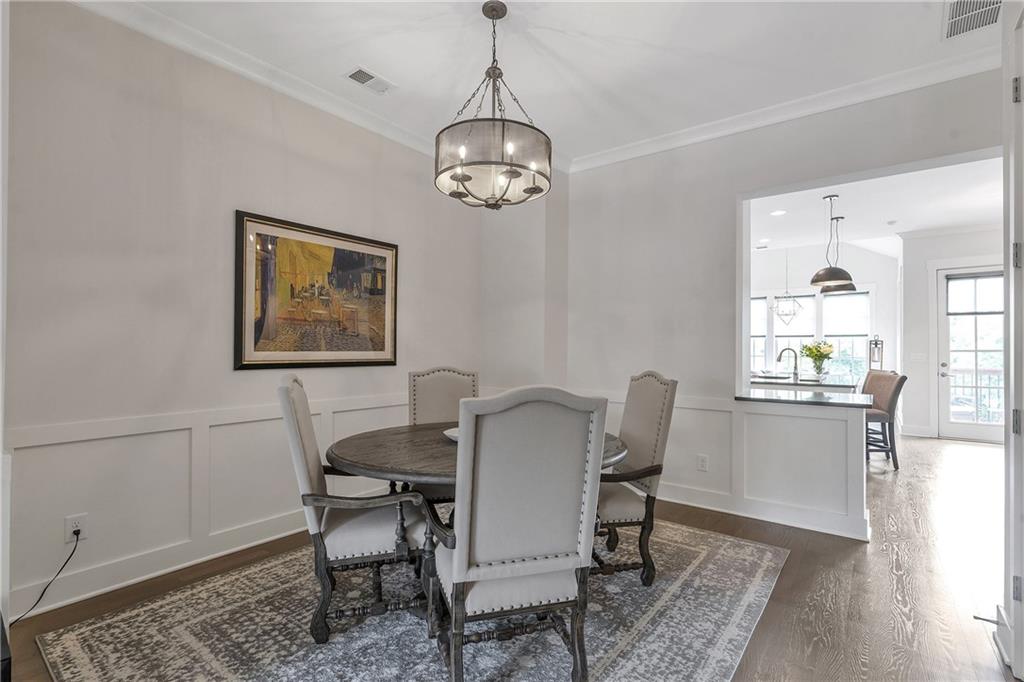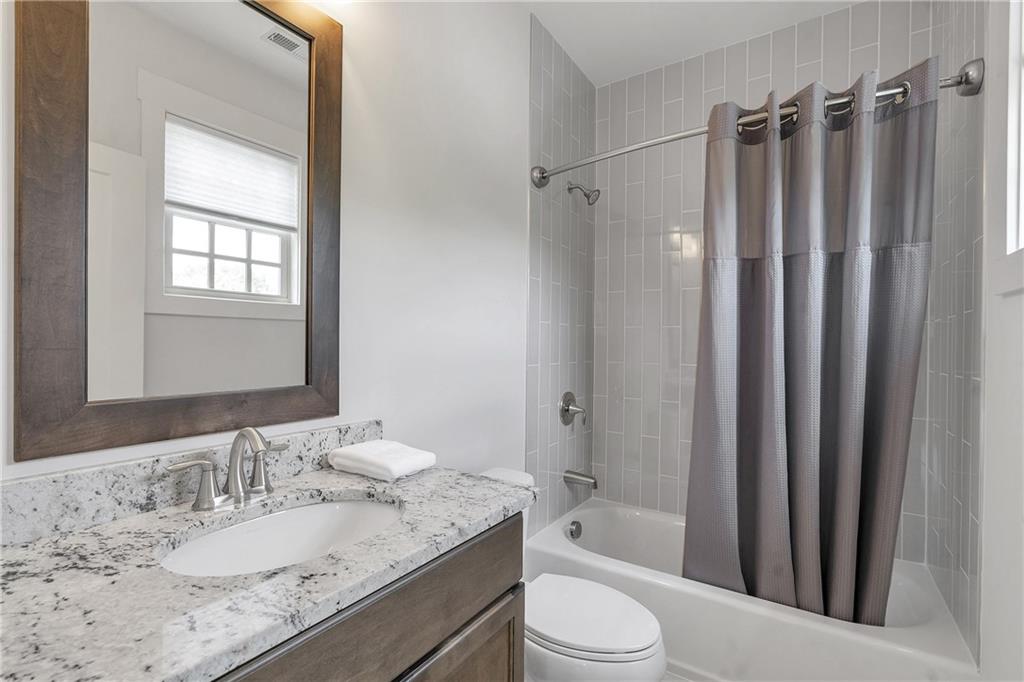963 Forrest Street
Roswell, GA 30075
$825,000
Enjoy the vibrant lifestyle with shops, restaurants, and the charm of downtown Roswell and Canton Street just a short distance of 2-3 blocks away! Don't miss your chance to own this stunning, designer-showcase townhome in one of the most sought-after communities. Luxury living awaits you in Roswell Court. Welcome to this exquisite three-story townhome, crafted by the prestigious John Wieland Collection in 2018 and equipped with an elevator shaft. This exceptional property is a masterpiece of modern design, offering the perfect blend of luxury, comfort, and convenience. As you step through the entrance, you see the beautiful French Oak hardwood floors and an abundance of natural light streaming through insulated windows. The first level features a spacious bedroom and a full bath, ideal for guests or a home office. This level also provides direct access to a two-car garage, ensuring convenience and security. The heart of the home is the main floor, an open-concept space that combines elegance and functionality. The state-of-the-art kitchen is a chef's dream, featuring a large island, a walk-in pantry, double ovens, stainless steel appliances, and a gas cooktop. The sunny seating space is perfect for a breakfast room or versatile spaces for relaxation and productivity, while the high ceilings and continuous hardwood floors enhance the sense of spaciousness. Ascend to the upper level, where you will find two generously sized bedrooms, each with their own private full bath, offering comfort and privacy. The main suite is a true retreat, complete with a double vanity and an expansive shower, creating a spa-like experience. A conveniently located laundry room on this level adds to the home's practicality.
- SubdivisionRoswell Court
- Zip Code30075
- CityRoswell
- CountyFulton - GA
Location
- ElementaryVickery Mill
- JuniorCrabapple
- HighRoswell
Schools
- StatusActive
- MLS #7570374
- TypeCondominium & Townhouse
MLS Data
- Bedrooms3
- Bathrooms3
- Half Baths1
- Bedroom DescriptionOversized Master, Roommate Floor Plan, Split Bedroom Plan
- RoomsGreat Room
- FeaturesDisappearing Attic Stairs, Double Vanity, Entrance Foyer, High Ceilings 9 ft Lower, High Ceilings 10 ft Main, High Speed Internet, His and Hers Closets, Walk-In Closet(s)
- KitchenBreakfast Bar, Breakfast Room, Cabinets White, Keeping Room, Kitchen Island, Pantry, Pantry Walk-In, Solid Surface Counters, View to Family Room
- AppliancesDishwasher, Disposal, Double Oven, Gas Range, Gas Water Heater, Microwave, Range Hood, Self Cleaning Oven
- HVACCeiling Fan(s), Central Air, Electric, Zoned
- Fireplaces1
- Fireplace DescriptionFactory Built, Gas Starter, Great Room
Interior Details
- StyleTownhouse, Traditional
- ConstructionBrick 3 Sides, Cement Siding
- Built In2018
- StoriesArray
- ParkingAttached, Garage, Garage Faces Rear, Level Driveway
- FeaturesPrivate Entrance
- ServicesHomeowners Association, Near Schools, Near Shopping, Near Trails/Greenway, Sidewalks, Street Lights
- UtilitiesCable Available, Electricity Available, Natural Gas Available, Phone Available, Underground Utilities, Water Available
- SewerPublic Sewer
- Lot DescriptionLevel
- Lot DimensionsX
Exterior Details
Listing Provided Courtesy Of: Atlanta Fine Homes Sotheby's International 770-442-7300

This property information delivered from various sources that may include, but not be limited to, county records and the multiple listing service. Although the information is believed to be reliable, it is not warranted and you should not rely upon it without independent verification. Property information is subject to errors, omissions, changes, including price, or withdrawal without notice.
For issues regarding this website, please contact Eyesore at 678.692.8512.
Data Last updated on August 24, 2025 12:53am








































