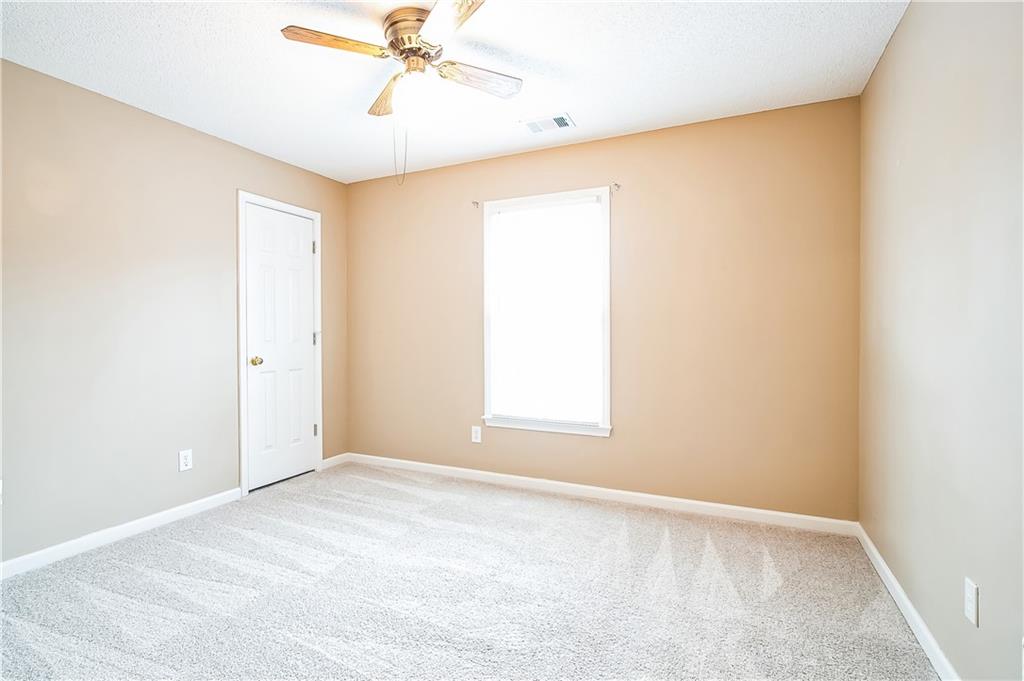1008 Walnut Creek Drive
Woodstock, GA 30188
$469,900
This must-see home is conveniently located near Canton, Holly Springs, Hickory Flat, and Woodstock. It’s easily accessible via I-575 and GA 400. This awesome home boasts four bedrooms, with the master bedroom situated on the main level. There are three bedrooms upstairs, including a versatile front bedroom that could be used as a bedroom, bonus room, upstairs den, or home office. The front of this home has a level, landscaped lawn with a side entry garage. The living, dining, and kitchen areas are bathed in ample natural light. The eat-in kitchen overlooks a large deck that spans the entire back of the home, perfect for family gatherings and entertaining. There’s also ample space for the gazebo, where you can relax and enjoy the fenced backyard lined with stone-lined flower gardens. If you enjoy gardening, there’s a large garden area as well. On cool evenings, you can cozy up with the gas logs in the living room fireplace. The front porch has space for a rocking chair, inviting you to relax and enjoy the views. The home has undergone several recent renovations, including the replacement of HVAC, windows, hot water heater, carpet, window treatments, roof, and hardwood flooring in the dining area. Additionally, the sewer and water lines have been replaced. Easy access to swim and tennis. Don’t miss out on this incredible opportunity to make this home yours!
- SubdivisionWalnut Creek
- Zip Code30188
- CityWoodstock
- CountyCherokee - GA
Location
- ElementaryHickory Flat - Cherokee
- JuniorDean Rusk
- HighSequoyah
Schools
- StatusActive
- MLS #7570504
- TypeResidential
- SpecialOwner/Agent
MLS Data
- Bedrooms4
- Bathrooms2
- Half Baths1
- Bedroom DescriptionMaster on Main
- RoomsBasement
- BasementBath/Stubbed, Daylight, Exterior Entry, Full, Interior Entry, Unfinished
- FeaturesCathedral Ceiling(s), Disappearing Attic Stairs, Double Vanity, Entrance Foyer, Entrance Foyer 2 Story, High Ceilings 9 ft Main
- KitchenCabinets White, Eat-in Kitchen, Laminate Counters, View to Family Room
- AppliancesDishwasher, Disposal, Electric Range, Gas Water Heater
- HVACCeiling Fan(s), Central Air, Gas
- Fireplaces1
- Fireplace DescriptionFactory Built, Gas Log, Gas Starter, Glass Doors, Great Room
Interior Details
- StyleTraditional
- ConstructionBrick, Cement Siding
- Built In1998
- StoriesArray
- ParkingAttached, Garage, Garage Door Opener, Garage Faces Side, Kitchen Level
- FeaturesRear Stairs
- ServicesHomeowners Association, Playground, Pool, Street Lights, Tennis Court(s)
- UtilitiesCable Available, Electricity Available, Natural Gas Available, Phone Available, Sewer Available, Underground Utilities, Water Available
- SewerPublic Sewer
- Lot DescriptionBack Yard, Front Yard, Sloped, Sprinklers In Front
- Lot Dimensions103x224x74x225
- Acres0.46
Exterior Details
Listing Provided Courtesy Of: S & S Homes Realty LLC 678-647-3150

This property information delivered from various sources that may include, but not be limited to, county records and the multiple listing service. Although the information is believed to be reliable, it is not warranted and you should not rely upon it without independent verification. Property information is subject to errors, omissions, changes, including price, or withdrawal without notice.
For issues regarding this website, please contact Eyesore at 678.692.8512.
Data Last updated on October 12, 2025 3:23am





























