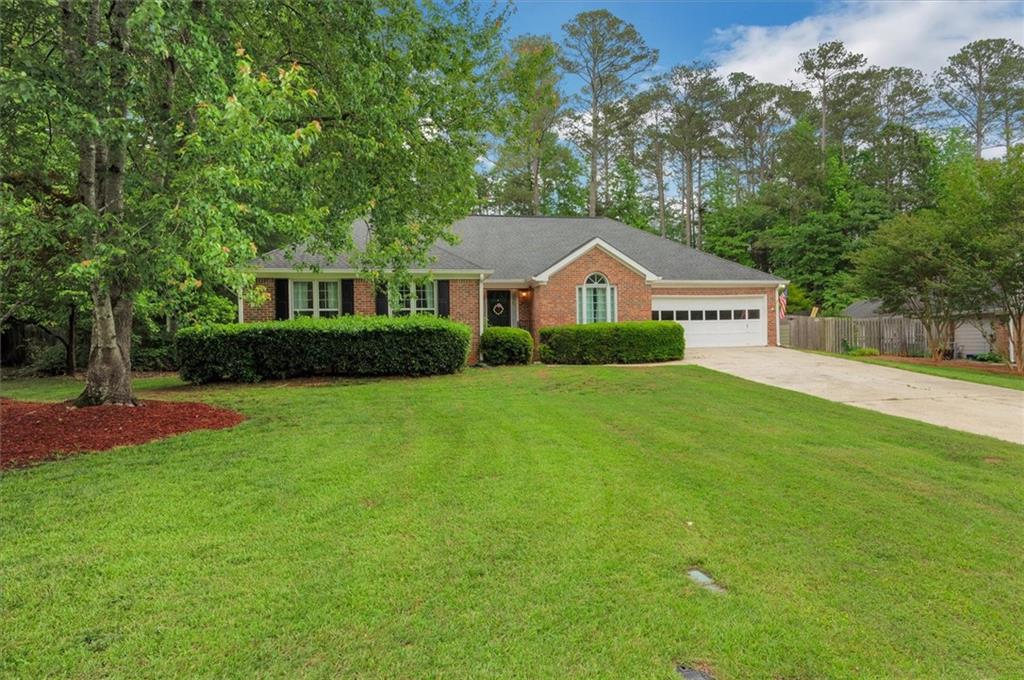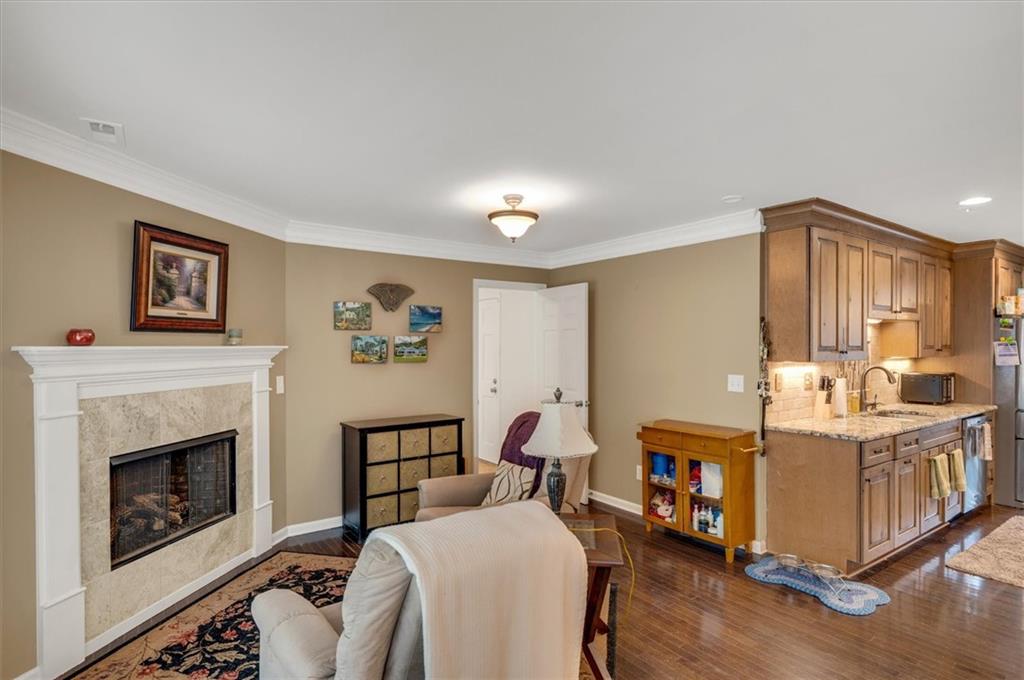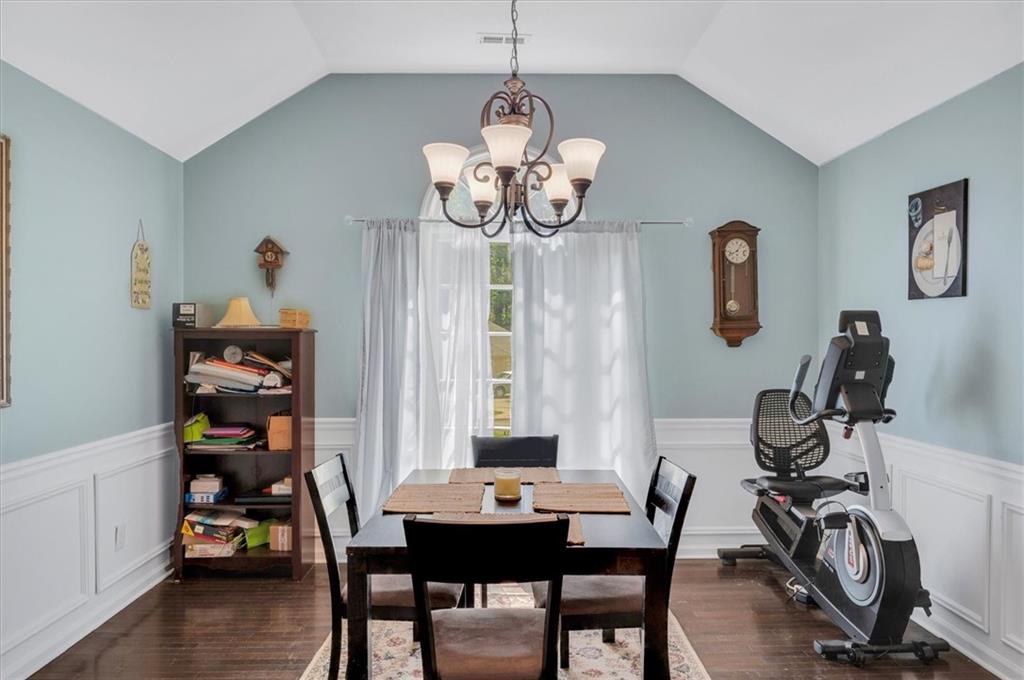1050 Chestnut Hill Circle SW
Marietta, GA 30064
$610,000
This beautiful ranch home is located in the highly sought after neighborhood of Lee's Crossing. This active neighborhood offers swimming, tennis, and pickleball courts. The house has been fully renovated and freshly painted inside. You enter into the front foyer to a great room with a vaulted ceiling and a brick fireplace. From the great room, it flows into a magnificent sun room with large windows overlooking the back yard. The kitchen is equipped with a gas stove and KraftMaid custom cabinets with gorgeous granite counters. There is an open flow from the kitchen to the dining room and the keeping room. There is a second fireplace in the keeping room. The laundry room that holds new upper cabinets and wash sink leads out to the oversized garage with room for a workshop. There are three very spacious bedrooms. The master suite has a trey ceiling with a large custom en-suite. The en-suite has a double sink marbled vanity, a large walk-in shower with a free-standing, soaking tub. The closet is spacious and found within the en-suite. The two spare bedrooms have ample closet space. All bedrooms had new carpet installed two years ago. The spare bath has a granite countertop with one sink. The shower/tub has a glass door. The bathroom also has a linen closet. There are two attic entrances with a huge storage area. The back yard is a lovely oasis. The new deck spans most of the back of the house. The deck partially wraps around the 1,000 gallon Dr. Wellness Swim Spa. A few steps off the deck, there is a patio with a fire pit to roast marshmallows and gaze at the stars. There is a shed perfect for storing lawn equipment. This property is a must-see in a great neighborhood!
- SubdivisionLee's Crossing
- Zip Code30064
- CityMarietta
- CountyCobb - GA
Location
- ElementaryA.L. Burruss
- JuniorMarietta
- HighMarietta
Schools
- StatusPending
- MLS #7570509
- TypeResidential
MLS Data
- Bedrooms3
- Bathrooms2
- Bedroom DescriptionMaster on Main
- RoomsGreat Room - 2 Story, Sun Room, Workshop
- FeaturesCathedral Ceiling(s), Disappearing Attic Stairs, Entrance Foyer, High Ceilings 9 ft Main, Tray Ceiling(s), Walk-In Closet(s)
- KitchenBreakfast Room, Cabinets Stain, Keeping Room, Kitchen Island, Pantry, Stone Counters
- AppliancesDisposal, Energy Star Appliances, Gas Range, Gas Water Heater
- HVACCentral Air, Electric
- Fireplaces2
- Fireplace DescriptionFamily Room, Gas Log, Other Room
Interior Details
- StyleRanch
- ConstructionBrick Front, Cement Siding
- Built In1986
- StoriesArray
- ParkingAttached, Driveway, Garage, Garage Door Opener, Kitchen Level
- FeaturesGarden, Private Yard, Rain Barrel/Cistern(s), Storage
- ServicesClubhouse, Homeowners Association, Near Shopping, Pickleball, Street Lights, Swim Team, Tennis Court(s)
- UtilitiesElectricity Available, Natural Gas Available, Sewer Available, Underground Utilities, Water Available
- SewerPublic Sewer
- Lot DescriptionFront Yard, Level, Private, Sloped
- Lot Dimensionsx
- Acres0.5323
Exterior Details
Listing Provided Courtesy Of: Simply List 470-309-1545

This property information delivered from various sources that may include, but not be limited to, county records and the multiple listing service. Although the information is believed to be reliable, it is not warranted and you should not rely upon it without independent verification. Property information is subject to errors, omissions, changes, including price, or withdrawal without notice.
For issues regarding this website, please contact Eyesore at 678.692.8512.
Data Last updated on August 22, 2025 11:53am

















































