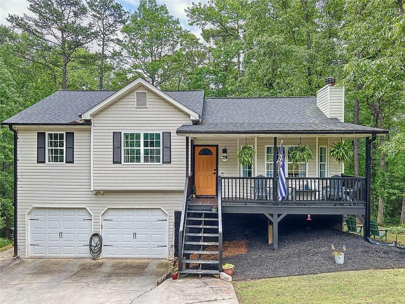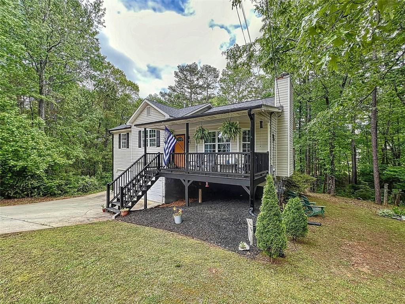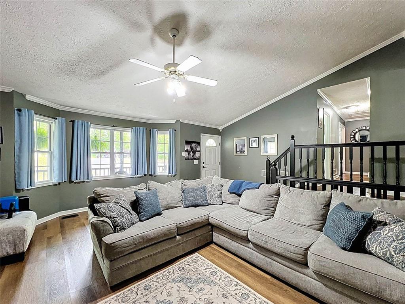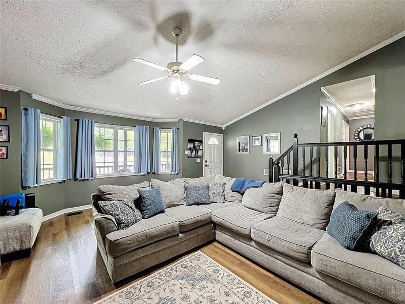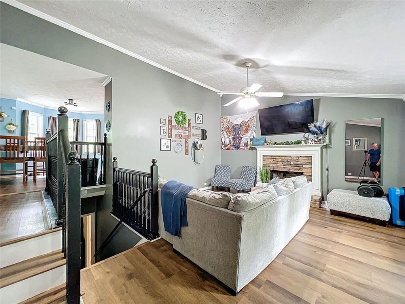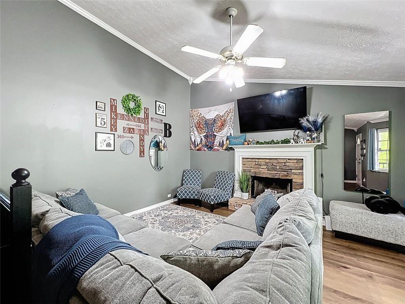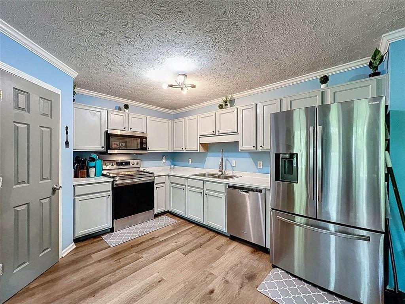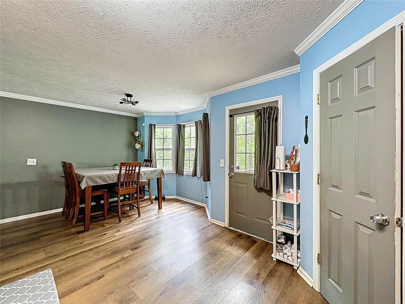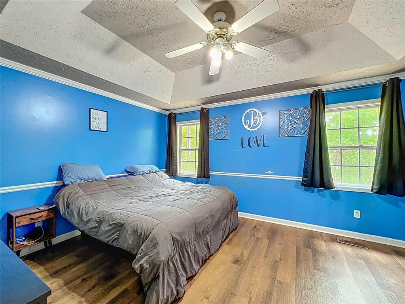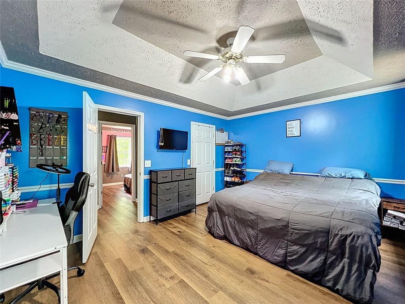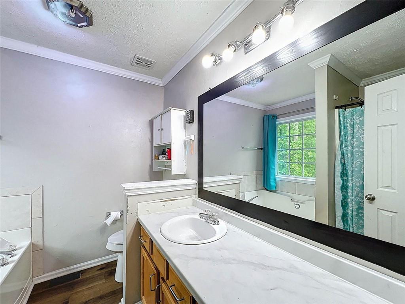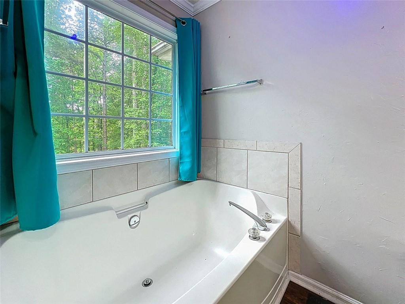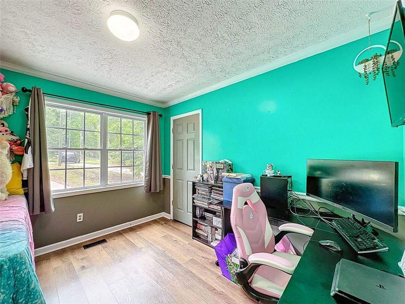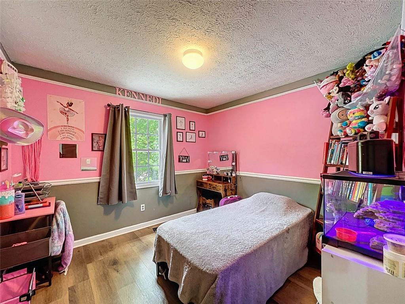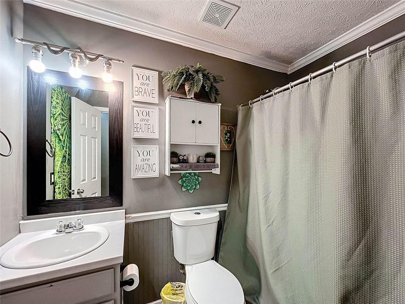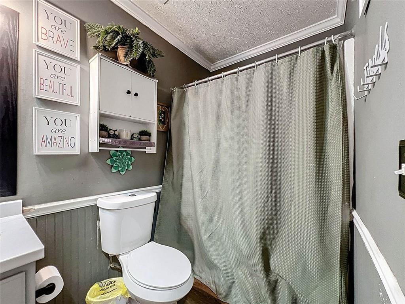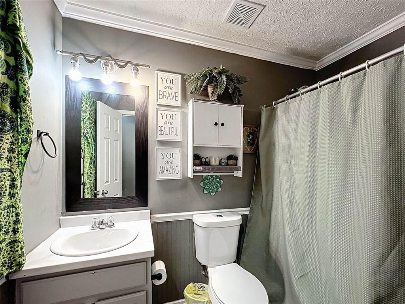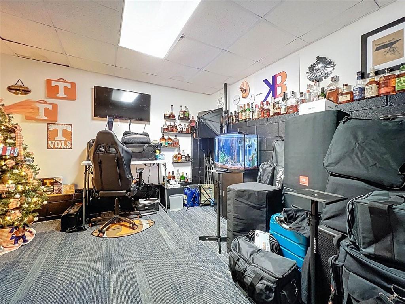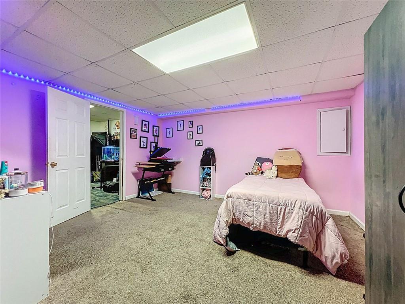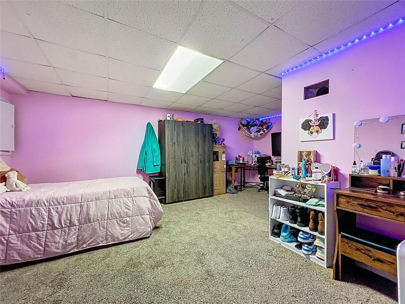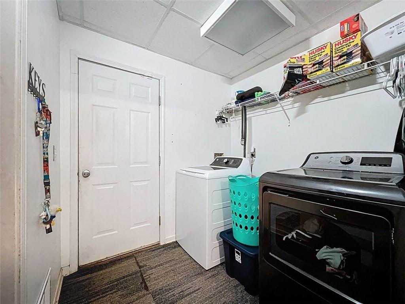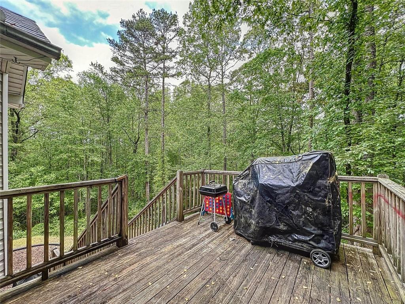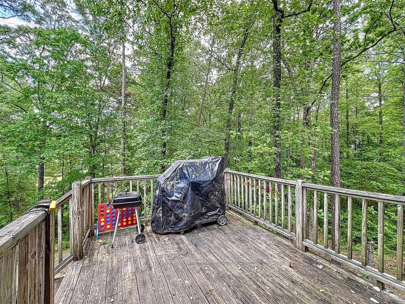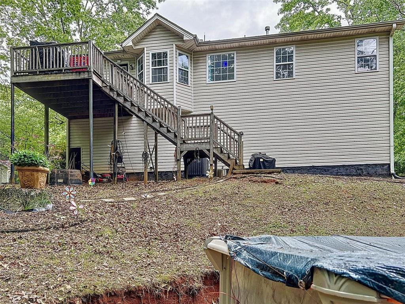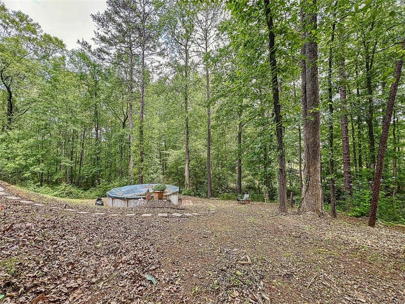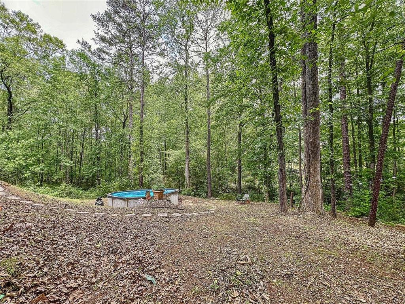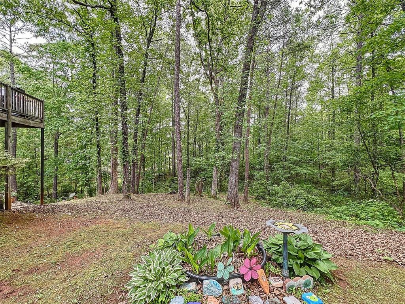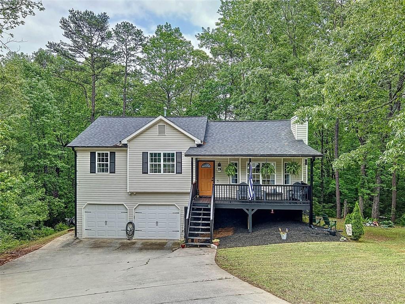505 Blake Drive
Douglasville, GA 30134
$299,000
Have you been waiting to get a great deal on an updated home? This beauty is NOW priced 25K below value. These homeowners are ready to make a deal- see it today before it's snatched up by a savvy buyer! Nestled on a large, private lot at the end of a peaceful cul-de-sac, this charming property offers the perfect blend of comfort and style. With no HOA restrictions, you can enjoy your space to the fullest! Step inside to discover a beautifully updated interior featuring luxury vinyl flooring that flows seamlessly throughout. You will love the soaring ceilings in the living room, plus a stunning stone fireplace and large windows for tons of natural light. The stylish kitchen is a true highlight, showcasing sleek grey cabinets with modern hardware, complemented by stunning marble-style countertops. All newer appliances are included, making it ready for your culinary adventures. The home offers plenty of room to spread out, including a finished basement currently utilized as an office and a versatile fourth bedroom. The possibilities are endless—use it as a guest suite, a playroom, or your personal retreat! Outside, indulge in your private oasis complete with a refreshing pool, perfect for entertaining or relaxing under the sun. This home truly has it all—style, space, and serenity. Don’t miss out on the opportunity to make this charming residence your own! Schedule a showing today! All major mechanicals have been updated. This home is turnkey and ready for new owners! New HVAC, new garage doors. Above ground pool and water heater are 2 years young. Roof replaced in 2020. Welcome home!
- SubdivisionBurton Mill
- Zip Code30134
- CityDouglasville
- CountyPaulding - GA
Location
- ElementaryConnie Dugan
- JuniorIrma C. Austin
- HighSouth Paulding
Schools
- StatusPending
- MLS #7570521
- TypeResidential
MLS Data
- Bedrooms3
- Bathrooms2
- RoomsBasement
- BasementFinished
- FeaturesHigh Ceilings 10 ft Main, Vaulted Ceiling(s)
- KitchenEat-in Kitchen
- AppliancesDishwasher, Electric Cooktop, Electric Oven/Range/Countertop, Energy Star Appliances, Microwave, Washer, Dryer, Refrigerator
- HVACCeiling Fan(s), Central Air
- Fireplaces1
- Fireplace DescriptionGas Log
Interior Details
- StyleTraditional
- ConstructionVinyl Siding
- Built In2002
- StoriesArray
- PoolAbove Ground
- ParkingGarage Door Opener, Drive Under Main Level, Garage, Garage Faces Front
- FeaturesPrivate Yard
- UtilitiesCable Available, Electricity Available, Natural Gas Available, Sewer Available, Water Available
- SewerPublic Sewer
- Lot DescriptionCul-de-sac Lot, Back Yard, Private
- Lot Dimensions0x0x0x0
- Acres0.49
Exterior Details
Listing Provided Courtesy Of: Exit Grassroots Realty 770-490-1762

This property information delivered from various sources that may include, but not be limited to, county records and the multiple listing service. Although the information is believed to be reliable, it is not warranted and you should not rely upon it without independent verification. Property information is subject to errors, omissions, changes, including price, or withdrawal without notice.
For issues regarding this website, please contact Eyesore at 678.692.8512.
Data Last updated on October 4, 2025 8:47am
