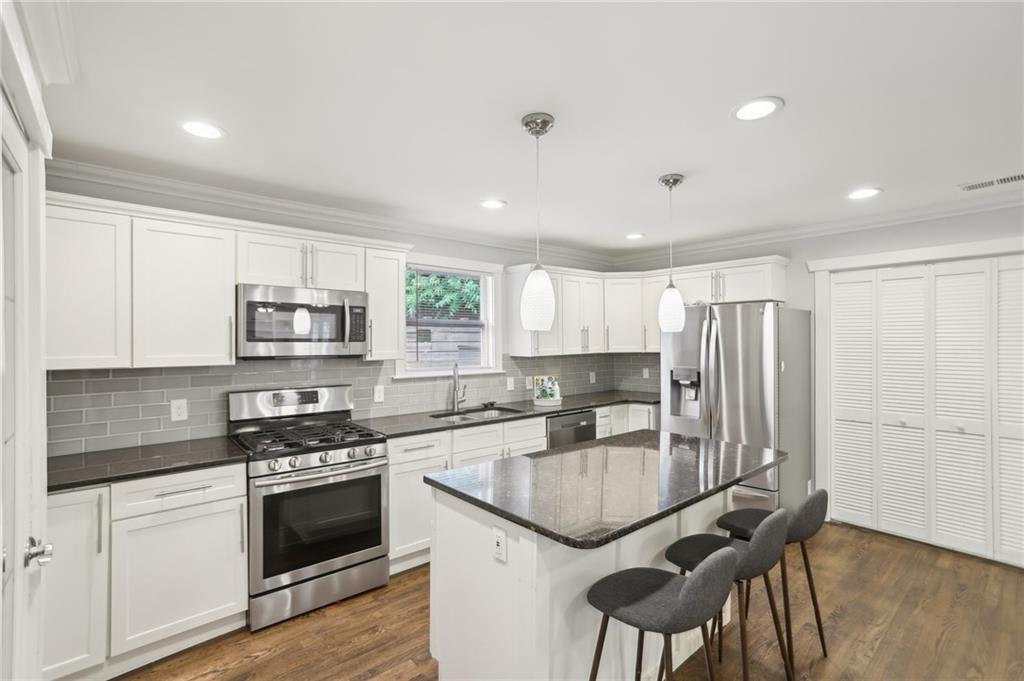1281 Snapfinger Road
Decatur, GA 30032
$399,900
Welcome to this beautifully upgraded 5 bedrooms, 3 bath ranch home that blends modern elegance with everyday comfort. From the moment you step inside, you’ll be captivated by the gleaming hardwood floors that flow seamlessly throughout the home creating a warm and inviting atmosphere. At the heart of the home, a centrally located fireplace anchored the main living space, adding a cozy focal point to the open layout. Enjoy an extra fireplace that also warms the stunning bonus room, ideal for a home office, lounge, or media space. The chef-inspired kitchen, complete with granite countertops, high-end appliances, and a smart layout perfect for entertaining or enjoying quiet mornings. Retreat to the luxurious primary suite, where you’ll find a spa-like bathroom with an oversized walk-in shower featuring a rainfall shower-head, handheld sprayer, and six rejuvenating jets. Step outside to your private backyard oasis, enclosed by a fence and anchored by a spacious deck—perfect for relaxing, grilling, or hosting friends and family. Located just minutes from I-285, downtown Decatur, East Lake Golf Club, and popular shops and eateries, this home offers the perfect balance of tranquility and convenience. Don’t miss the opportunity to own this beautifully upgraded retreat in one of Decatur’s most accessible areas!
- SubdivisionDunhill Acres
- Zip Code30032
- CityDecatur
- CountyDekalb - GA
Location
- ElementarySnapfinger
- JuniorColumbia - Dekalb
- HighColumbia
Schools
- StatusActive
- MLS #7570524
- TypeResidential
MLS Data
- Bedrooms5
- Bathrooms3
- Bedroom DescriptionMaster on Main, Roommate Floor Plan
- RoomsFamily Room
- BasementCrawl Space
- FeaturesBookcases, Crown Molding, Double Vanity, High Ceilings 9 ft Lower, His and Hers Closets, Recessed Lighting, Walk-In Closet(s)
- KitchenBreakfast Bar, Cabinets White, Kitchen Island, Pantry, Solid Surface Counters
- AppliancesDishwasher, Gas Cooktop, Gas Oven/Range/Countertop, Gas Range, Microwave, Refrigerator
- HVACCentral Air
- Fireplaces2
- Fireplace DescriptionFamily Room, Other Room, Stone
Interior Details
- StyleRanch
- Built In1954
- StoriesArray
- ParkingCarport, Driveway, On Street, Parking Pad
- FeaturesPrivate Yard
- UtilitiesElectricity Available, Natural Gas Available, Sewer Available
- SewerPublic Sewer
- Lot DescriptionBack Yard, Corner Lot, Private
- Lot Dimensions180 x 75
- Acres0.34
Exterior Details
Listing Provided Courtesy Of: Coldwell Banker Realty 404-874-2262

This property information delivered from various sources that may include, but not be limited to, county records and the multiple listing service. Although the information is believed to be reliable, it is not warranted and you should not rely upon it without independent verification. Property information is subject to errors, omissions, changes, including price, or withdrawal without notice.
For issues regarding this website, please contact Eyesore at 678.692.8512.
Data Last updated on May 20, 2025 12:49pm






























