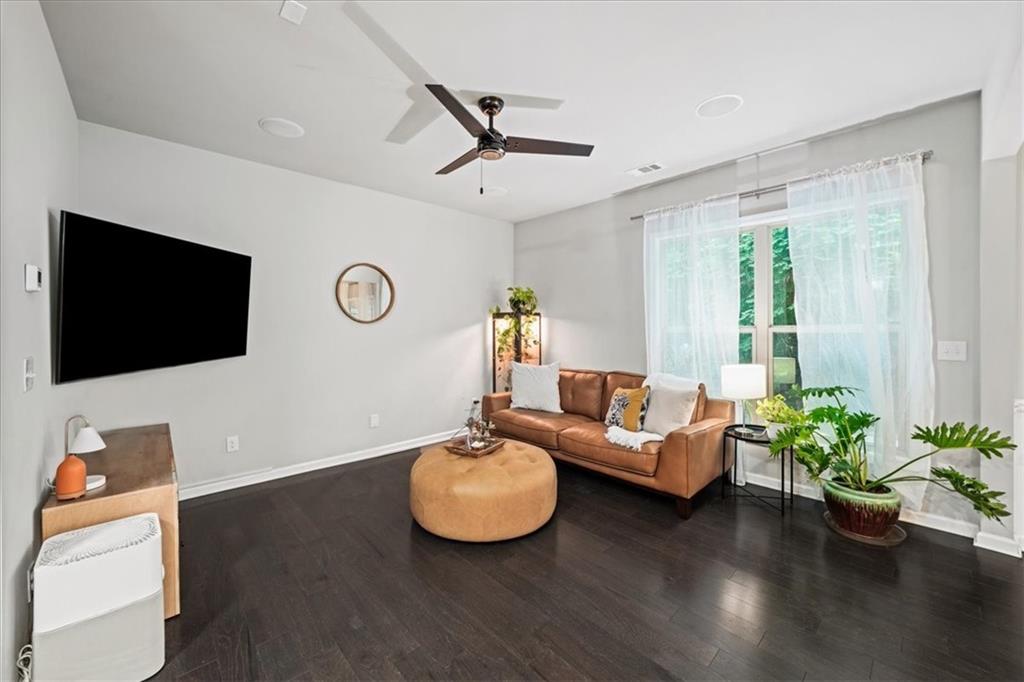2450 Norwood Park Crossing
Atlanta, GA 30340
$395,000
Discover this stylish, modernized townhome in the heart of Doraville, perfectly positioned in a newer community with swimming pool amenities. This end-unit gem offers a quiet setting with added privacy, tree-lined buffer, and side yard access—all just minutes from I-285, Buford Highway, shopping, dining, and top commuter routes. A rare blend of location, updates, and lifestyle! Inside, the bright and airy open-concept floorplan features luxury vinyl plank flooring throughout the main level and up into the spacious primary suite, creating seamless flow and a modern feel. The entryway greets you with wainscoting, wooden stairs, and iron railings, leading into a large open living space with built-in ceiling speakers, perfect for entertaining or relaxing. The kitchen is a standout, boasting white cabinetry, granite countertops, a grey brick tile backsplash, stainless steel appliances, a walk-in pantry, and ample prep space. Upstairs, you'll find generously sized bedrooms ideal for guests or work-from-home setups, and a loft-style landing that makes a great desk or reading nook. Retreat to the spacious primary suite with dual closets, while the updated bathrooms offer modern tile finishes and sleek style throughout. The private back patio, finished with crushed slate, is a perfect spot to enjoy morning coffee or unwind in the evening. Additional highlights include a 2-car garage, abundant storage, and quality construction with thoughtful touches throughout. Enjoy low HOA dues that cover water, trash, landscaping, roof maintenance, and access to the community pool—a rare find in such a convenient commuter location. This newer home checks every box for comfort, style, and practicality. Don’t miss your chance to own one of the best units in the neighborhood!
- SubdivisionCopperleaf
- Zip Code30340
- CityAtlanta
- CountyGwinnett - GA
Location
- StatusActive Under Contract
- MLS #7570529
- TypeResidential
MLS Data
- Bedrooms3
- Bathrooms2
- Half Baths1
- RoomsBonus Room
- FeaturesDouble Vanity, Entrance Foyer, High Ceilings 10 ft Main, His and Hers Closets, Walk-In Closet(s)
- KitchenBreakfast Bar, Cabinets White, Stone Counters, View to Family Room
- AppliancesDishwasher, Disposal, Gas Range, Microwave
- HVACCeiling Fan(s), Central Air
Interior Details
- StyleCraftsman
- ConstructionBrick Front, Cement Siding
- Built In2018
- StoriesArray
- ParkingDriveway, Garage, Garage Faces Front, Kitchen Level
- FeaturesPrivate Entrance
- ServicesHomeowners Association, Pool
- UtilitiesCable Available, Electricity Available, Natural Gas Available, Sewer Available, Underground Utilities, Water Available
- SewerPublic Sewer
- Lot DescriptionBack Yard, Landscaped, Level
- Lot DimensionsX
- Acres0.05
Exterior Details
Listing Provided Courtesy Of: Keller Williams Realty Peachtree Rd. 404-419-3500

This property information delivered from various sources that may include, but not be limited to, county records and the multiple listing service. Although the information is believed to be reliable, it is not warranted and you should not rely upon it without independent verification. Property information is subject to errors, omissions, changes, including price, or withdrawal without notice.
For issues regarding this website, please contact Eyesore at 678.692.8512.
Data Last updated on May 12, 2025 10:34pm




















