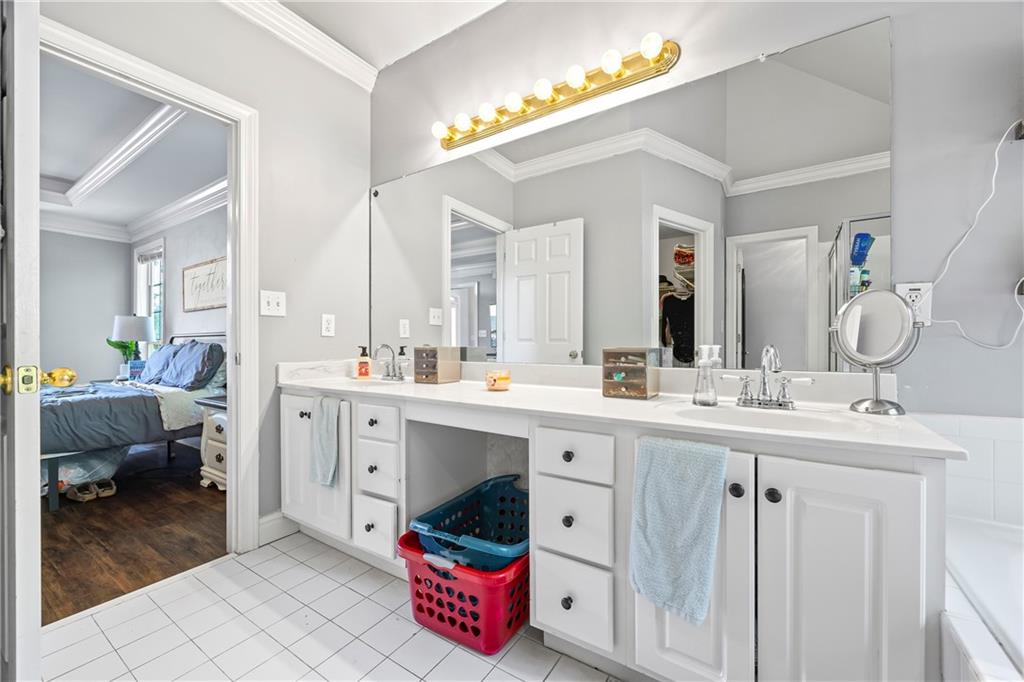115 Stonewall Drive
Covington, GA 30016
$340,000
*Back on Market at no fault to the Sellers. Buyers got cold feet - didn't even have an inspection done.* Welcome to 115 Stonewall Drive in beautiful Covington, GA, a spacious and versatile home offering 3 bedrooms, 3 full bathrooms, and so much more! Perfectly situated on a quiet street, this home combines comfort, function, and flexibility for modern living. Step inside to discover an open and airy main level featuring an oversized master suite with vaulted ceilings, a cozy sitting area, and a luxurious master bath complete with a dual vanity, soaking tub, walk-in closet, and separate shower. Two additional bedrooms on the main floor provide convenience and space for family or guests. Upstairs, you'll find two generous bonus rooms, ideal for use as playrooms, home offices, fitness rooms, or guest accommodations, plus the third full bathroom for added convenience. The heart of the home is the kitchen, showcasing granite countertops, a breakfast bar with room for seating, and space for a kitchen table. A separate formal dining room, open to the spacious living room, makes entertaining a breeze. One of the standout features of this home is the dual sided, pass through garage, no more backing out of your driveway! Enjoy a large, private backyard with plenty of space for entertaining, pets, or relaxing outdoors. A handy storage shed adds even more functionality. Not only do you have all of this right at home, but right down the street you'll also find the community clubhouse, pool, playground, grilling area, and tennis courts! Don't miss your chance to own this versatile home in a sought after neighborhood in Covington!
- SubdivisionLivingston Willows
- Zip Code30016
- CityCovington
- CountyNewton - GA
Location
- ElementaryLivingston
- JuniorLiberty - Newton
- HighAlcovy
Schools
- StatusActive
- MLS #7570550
- TypeResidential
MLS Data
- Bedrooms3
- Bathrooms3
- Bedroom DescriptionMaster on Main, Oversized Master, Sitting Room
- RoomsAttic, Bonus Room
- FeaturesCoffered Ceiling(s), Double Vanity, Entrance Foyer 2 Story, High Ceilings 9 ft Main, Recessed Lighting, Vaulted Ceiling(s), Walk-In Closet(s)
- KitchenBreakfast Bar, Cabinets White, Stone Counters
- AppliancesDishwasher, Electric Oven/Range/Countertop, Electric Range, Microwave, Refrigerator
- HVACCeiling Fan(s), Central Air, Electric
- Fireplaces1
- Fireplace DescriptionLiving Room
Interior Details
- StyleRanch
- ConstructionStone, Stucco
- Built In1998
- StoriesArray
- ParkingDriveway, Garage
- FeaturesPrivate Yard, Storage
- ServicesClubhouse, Homeowners Association, Playground, Pool, Street Lights, Tennis Court(s)
- UtilitiesCable Available, Electricity Available, Phone Available, Sewer Available, Water Available
- SewerPublic Sewer
- Lot DescriptionBack Yard, Corner Lot, Front Yard, Sloped
- Lot Dimensionsx
- Acres0.63
Exterior Details
Listing Provided Courtesy Of: Heartland Real Estate, LLC 470-655-1976

This property information delivered from various sources that may include, but not be limited to, county records and the multiple listing service. Although the information is believed to be reliable, it is not warranted and you should not rely upon it without independent verification. Property information is subject to errors, omissions, changes, including price, or withdrawal without notice.
For issues regarding this website, please contact Eyesore at 678.692.8512.
Data Last updated on August 22, 2025 1:22am







































































