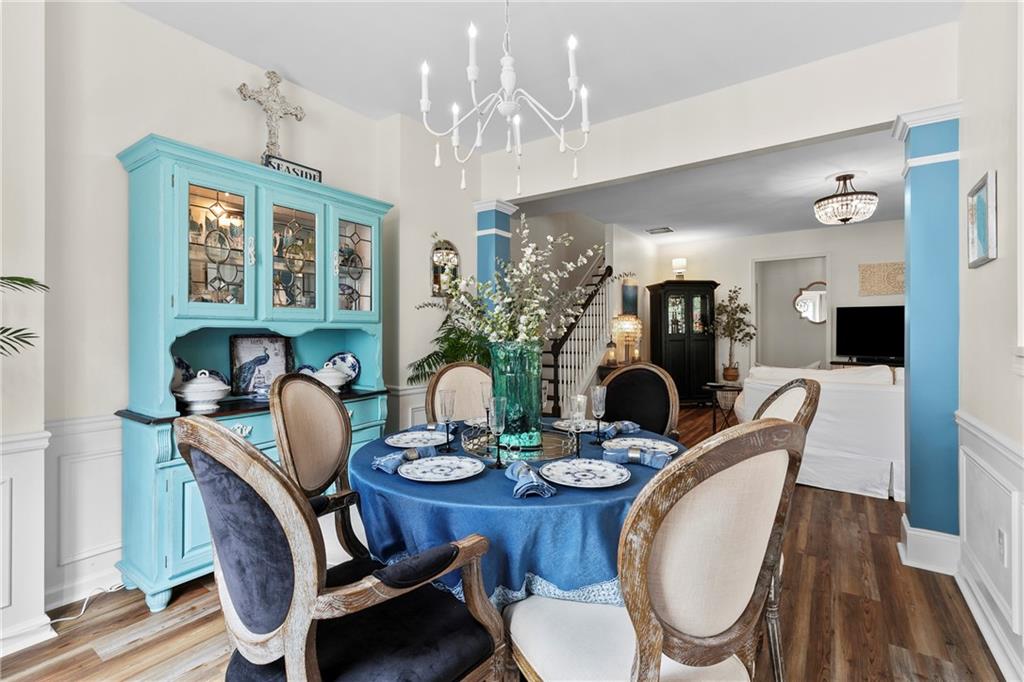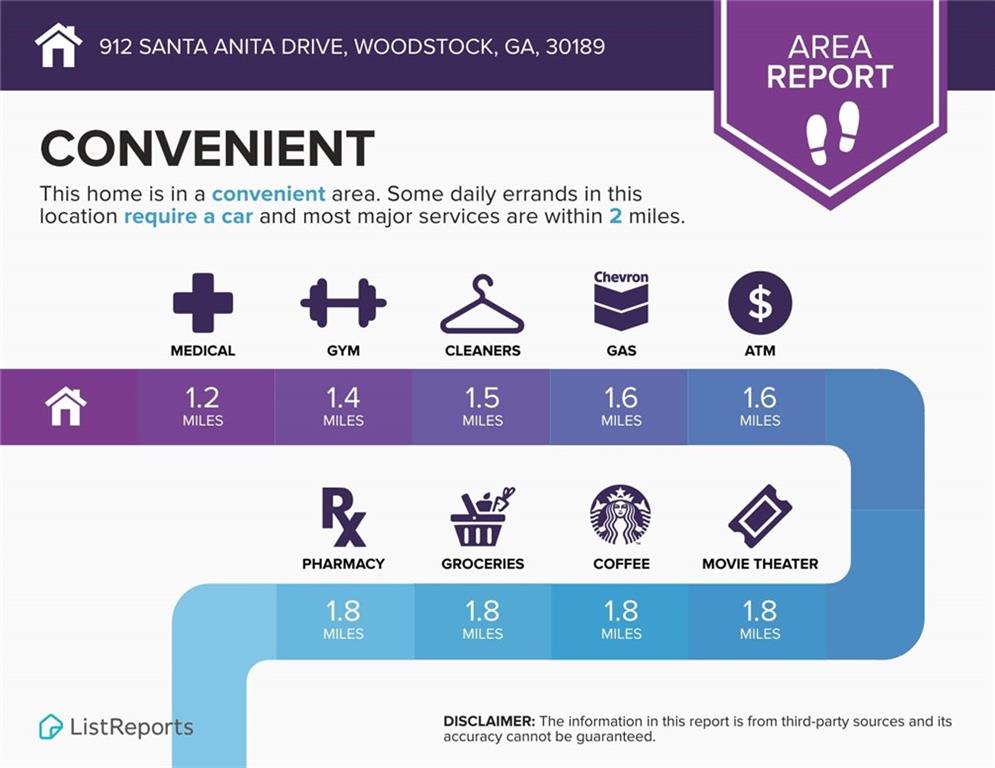912 Santa Anita Drive
Woodstock, GA 30189
$499,900
Charming 4BR/3BA ranch with modern updates throughout, with primary bedroom on the main level. Enjoy this stepless ranch with an amazing level fenced backyard while you sit on your privately situated screen porch. Features include an open floor plan, new LVP flooring (no carpet), neutral paint, and a spacious kitchen with quartz countertops, stainless appliances, and an island. The kitchen fridge also remains with the home. Spacious dining room accented with wainscot walls and beautiful paint colors. The office on the main has glass accented French doors and offers a closest too if you want to use it as a bedroom and have 3 bedrooms on the main level. The Owner’s suite offers dual sinks, walk-in shower, separate tub, and large walk-in closet. Upgrades include a 2-year-old roof still under warranty and a newer hot water heater, all-new plumbing still under warranty (FlowGuard Gold CPVC), and updated lighting. Newer HVAC system still under a warranty and a termite bond in place. You will love the additional flex room upstairs which is perfect for a home office, den, or guest bedroom with its own private bathroom. This home has amazing landscaping in the front and back and has concrete stamped landscape edging giving its curb appeal a perfect 10. Brookshire amenities: 2 clubhouses, 2 pools, tennis & pickleball courts, playground, and more. Prime location just off I-575 near Downtown Woodstock and the Outlet Shoppes! Just minutes to Downtown Woodstock, the location cant be beat. Just moments to Rope Mill Park for wonderful hiking and canoeing. Or enjoy Blankets Creek Mountain Bike Trails just a 5 min drive or the Cherokee County Aquatic center with its water park and indoor and outdoor pools.
- SubdivisionBrookshire
- Zip Code30189
- CityWoodstock
- CountyCherokee - GA
Location
- StatusPending
- MLS #7570578
- TypeResidential
MLS Data
- Bedrooms4
- Bathrooms3
- Bedroom DescriptionMaster on Main, Oversized Master
- RoomsAttic, Sun Room
- FeaturesEntrance Foyer, High Speed Internet, Walk-In Closet(s)
- KitchenCabinets White, Eat-in Kitchen, Kitchen Island, Pantry, Stone Counters
- AppliancesDishwasher, Disposal, Gas Water Heater, Indoor Grill, Electric Range, Refrigerator
- HVACCentral Air, Electric
- Fireplaces1
- Fireplace DescriptionFamily Room
Interior Details
- StyleTraditional
- ConstructionVinyl Siding, Stone
- Built In2002
- StoriesArray
- ParkingGarage, Attached, Kitchen Level
- ServicesClubhouse, Homeowners Association, Near Trails/Greenway, Pickleball, Playground, Pool, Sidewalks, Street Lights, Tennis Court(s)
- UtilitiesCable Available, Electricity Available, Natural Gas Available, Phone Available, Sewer Available, Water Available, Underground Utilities
- SewerPublic Sewer
- Lot DescriptionBack Yard, Front Yard, Landscaped, Level, Private
- Acres0.19
Exterior Details
Listing Provided Courtesy Of: Keller Williams Realty Signature Partners 678-631-1700

This property information delivered from various sources that may include, but not be limited to, county records and the multiple listing service. Although the information is believed to be reliable, it is not warranted and you should not rely upon it without independent verification. Property information is subject to errors, omissions, changes, including price, or withdrawal without notice.
For issues regarding this website, please contact Eyesore at 678.692.8512.
Data Last updated on July 5, 2025 12:32pm




























































