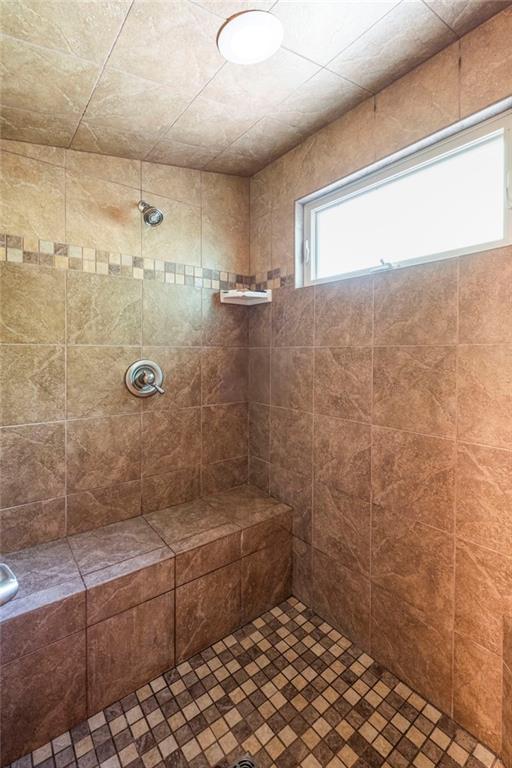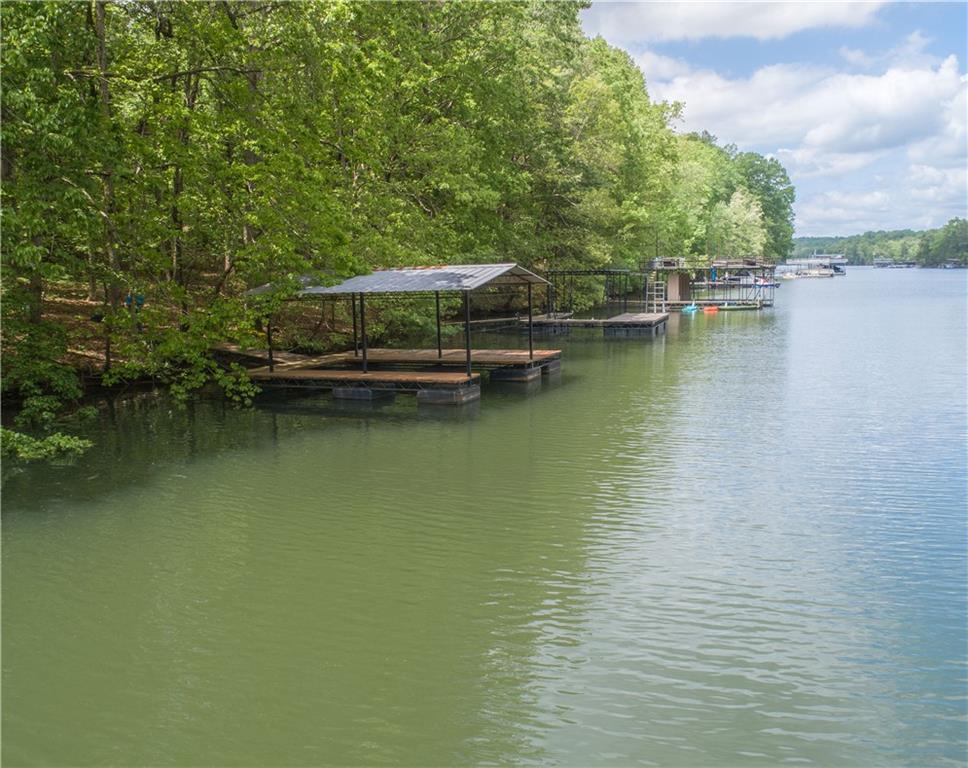6324 Chesla Drive
Gainesville, GA 30506
$819,900
PRIVATE DOCK! NEW PRICE REFRESH! Lake home that has never been on the market. Open 3 bedroom/ 2.5 bath floor plan. Entry way leads into the inviting great room with cozy fireplace. Granite countertops in the kitchen with an island perfect for entertaining. Hardwoods and tile throughout the main level. Large library area off of the great room with built in bookcases and plantation shutters. Back deck is perfect to enjoy lake views. Oversized primary suite with a door to the back deck. Large steam shower in primary bathroom. 2 walk in closets and double vanity sinks. 4500 gallon indoor counter current pool located in the walk-out basement. This pool is removable if desired. Bonus/exercise area located in the basement. Outdoor shower to rinse off after the lake. Home is built with state of the art energy efficient systems. This home comes complete with solar panels to reduce the costs of your utility bills as well as an upgraded geothermal HVAC system. Gutter guards on all gutters. Covered single slip dock on deep water in a mid size cove. No HOA. Possible rental income.
- SubdivisionChestatee Land Association
- Zip Code30506
- CityGainesville
- CountyHall - GA
Location
- StatusActive
- MLS #7570637
- TypeResidential
MLS Data
- Bedrooms3
- Bathrooms2
- Half Baths1
- Bedroom DescriptionMaster on Main, Oversized Master
- RoomsBasement, Bonus Room, Library, Living Room
- BasementDaylight, Exterior Entry, Finished, Finished Bath, Interior Entry, Walk-Out Access
- FeaturesBookcases, Cathedral Ceiling(s), Double Vanity, High Ceilings 10 ft Main, High Speed Internet, Tray Ceiling(s), Vaulted Ceiling(s), Walk-In Closet(s)
- KitchenBreakfast Bar, Cabinets Stain, Eat-in Kitchen, Kitchen Island, Pantry, Stone Counters, View to Family Room
- AppliancesDishwasher, Dryer, Electric Cooktop, Electric Oven/Range/Countertop, Electric Water Heater, ENERGY STAR Qualified Water Heater, Microwave, Refrigerator
- HVACCeiling Fan(s), Electric, ENERGY STAR Qualified Equipment, Zoned
- Fireplaces2
- Fireplace DescriptionElectric, Family Room, Great Room, Master Bedroom
Interior Details
- StyleTraditional
- ConstructionBlock, Stucco
- Built In2012
- StoriesArray
- Body of WaterLanier
- PoolAbove Ground, Heated, Indoor, Lap, Pool Cover, Private
- ParkingDriveway, Garage, Garage Door Opener, Garage Faces Front
- FeaturesLighting, Private Entrance, Private Yard, Rain Gutters
- UtilitiesWell, Cable Available, Electricity Available, Phone Available, Water Available
- SewerSeptic Tank
- Lot DescriptionBack Yard, Front Yard, Lake On Lot, Landscaped, Private
- Lot Dimensions489 x 124
- Acres1.23
Exterior Details
Listing Provided Courtesy Of: First United Realty of Ga, Inc. 770-650-2825

This property information delivered from various sources that may include, but not be limited to, county records and the multiple listing service. Although the information is believed to be reliable, it is not warranted and you should not rely upon it without independent verification. Property information is subject to errors, omissions, changes, including price, or withdrawal without notice.
For issues regarding this website, please contact Eyesore at 678.692.8512.
Data Last updated on October 4, 2025 8:47am





















































