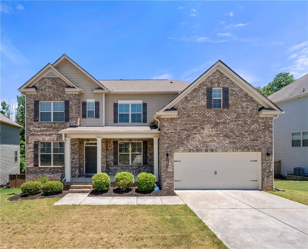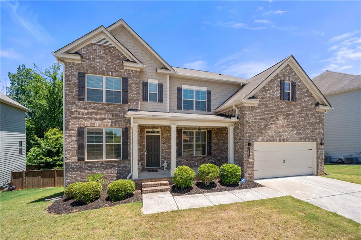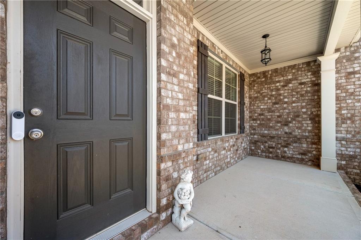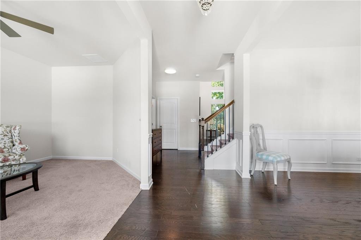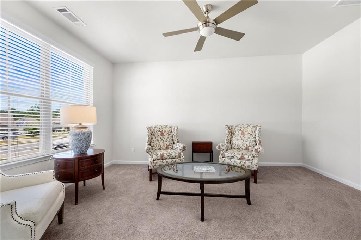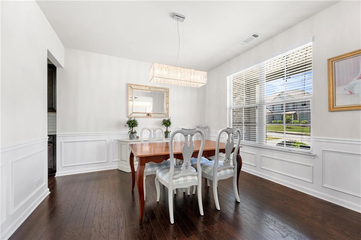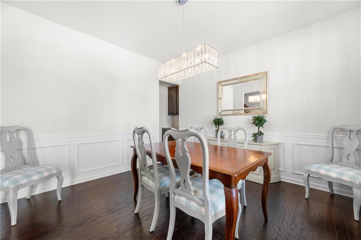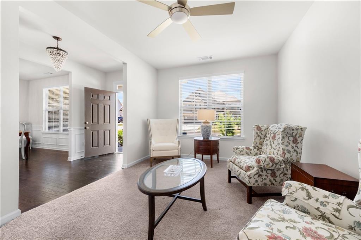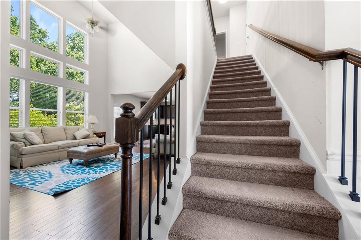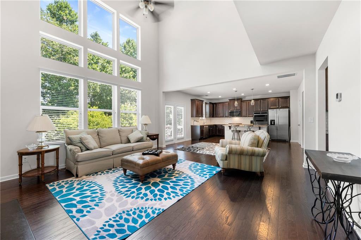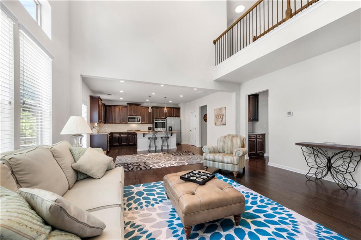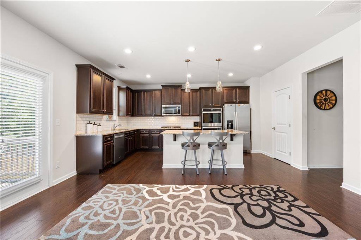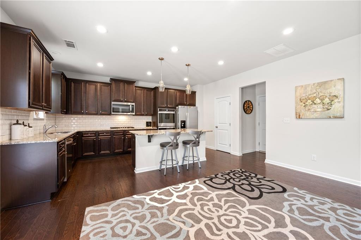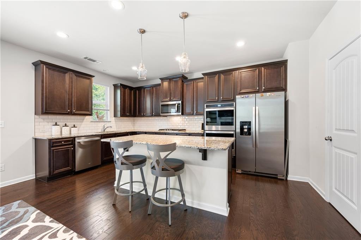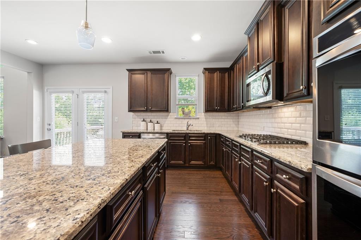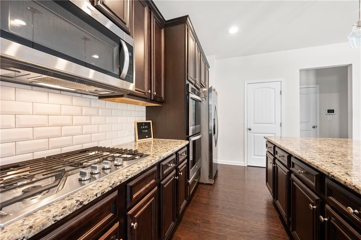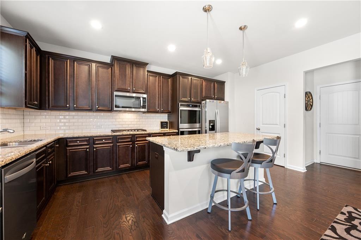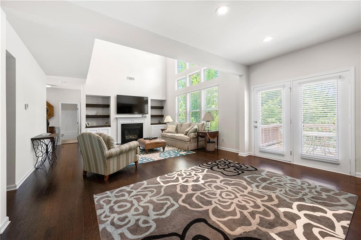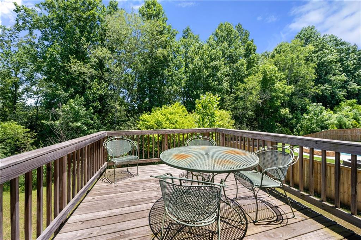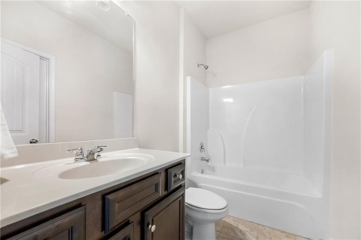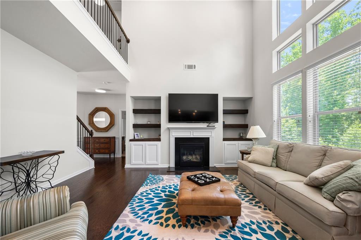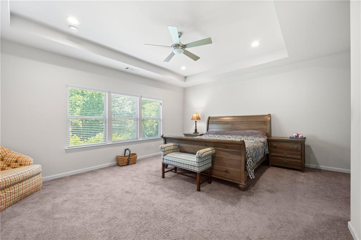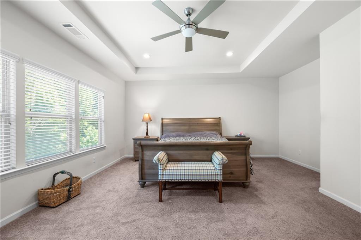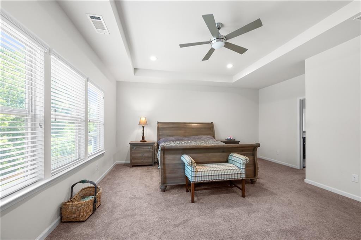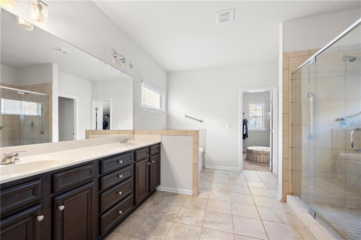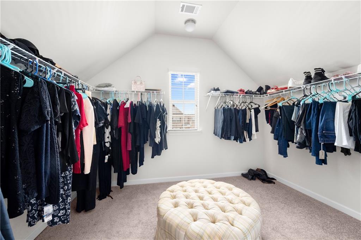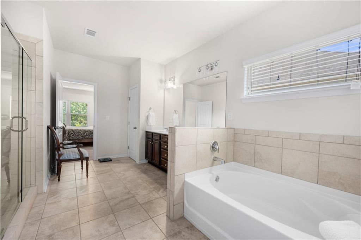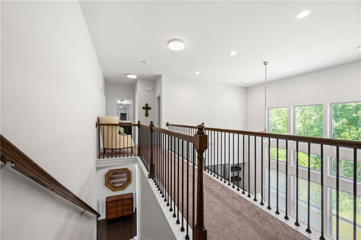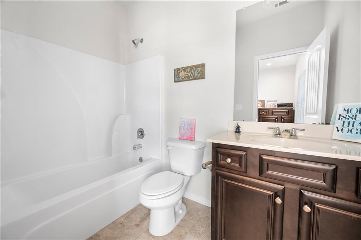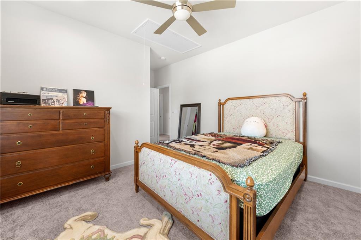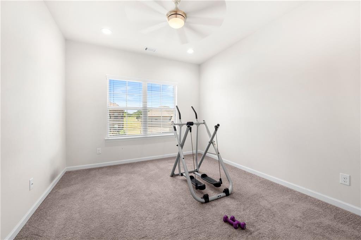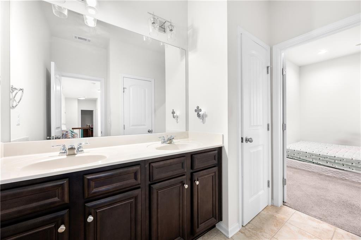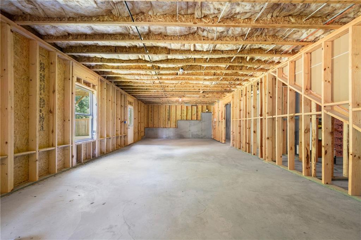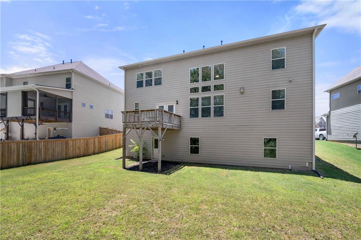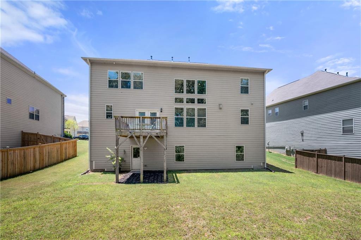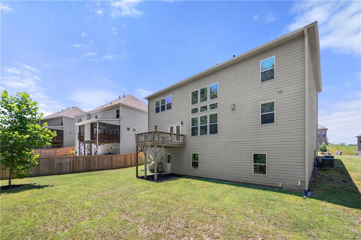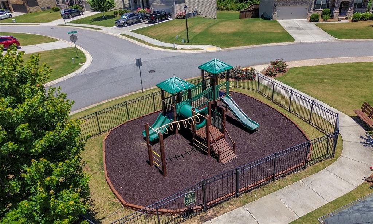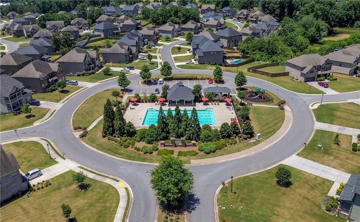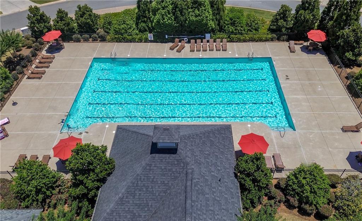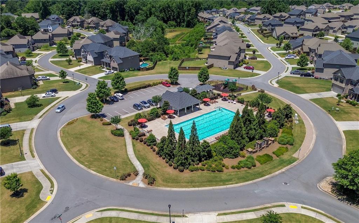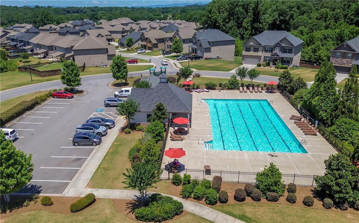5465 Mirror Lake Drive
Cumming, GA 30028
$585,000
Priced to Sell! Spacious Home in Top North Forsyth School District!! Don’t miss this incredible opportunity to own a beautiful home in a sought-after neighborhood with lower Forsyth County taxes and access to the top-rated North Forsyth School District—priced to sell and packed with value! A charming front porch welcomes you into an open foyer and a thoughtfully designed, spacious floor plan. The main level features a formal dining room with a butler’s pantry, a flexible office or living room, and a guest bedroom with a private en suite bath—perfect for guests or multi-generational living. The inviting family room offers custom built-ins that add both functionality and charm, and flows seamlessly into the gourmet kitchen with granite countertops, stainless steel appliances, double ovens, and a large center island. French doors lead to a private deck overlooking a flat, usable backyard—ideal for entertaining or relaxing outdoors.Upstairs, the oversized master suite provides a peaceful retreat, along with three additional spacious bedrooms and two full baths. A full daylight basement offers endless potential for customization—home gym, media room, playroom, or extra living space. Located just minutes from GA 400, Lake Lanier, and offering exceptional community amenities, this home combines space, comfort, and location—all at an unbeatable value.
- SubdivisionWhisper Point
- Zip Code30028
- CityCumming
- CountyForsyth - GA
Location
- ElementarySilver City
- JuniorNorth Forsyth
- HighNorth Forsyth
Schools
- StatusActive
- MLS #7570641
- TypeResidential
MLS Data
- Bedrooms5
- Bathrooms4
- Bedroom DescriptionOversized Master
- RoomsBasement, Office
- BasementDaylight, Full, Unfinished
- FeaturesBookcases, Cathedral Ceiling(s), Double Vanity, Walk-In Closet(s)
- KitchenBreakfast Bar, Cabinets White, Eat-in Kitchen, Other Surface Counters, Pantry, Stone Counters, View to Family Room
- AppliancesDishwasher, Disposal, Microwave, Range Hood
- HVACCeiling Fan(s), Zoned
- Fireplaces1
- Fireplace DescriptionFamily Room
Interior Details
- StyleTraditional
- ConstructionBrick
- Built In2018
- StoriesArray
- ParkingGarage
- ServicesHomeowners Association, Playground, Pool, Sidewalks
- UtilitiesCable Available, Electricity Available, Natural Gas Available, Sewer Available, Underground Utilities, Water Available
- SewerPublic Sewer
- Lot DescriptionFront Yard, Level
- Lot Dimensionsx
- Acres0.24
Exterior Details
Listing Provided Courtesy Of: Bolst, Inc. 678-201-0244

This property information delivered from various sources that may include, but not be limited to, county records and the multiple listing service. Although the information is believed to be reliable, it is not warranted and you should not rely upon it without independent verification. Property information is subject to errors, omissions, changes, including price, or withdrawal without notice.
For issues regarding this website, please contact Eyesore at 678.692.8512.
Data Last updated on October 14, 2025 2:43pm
