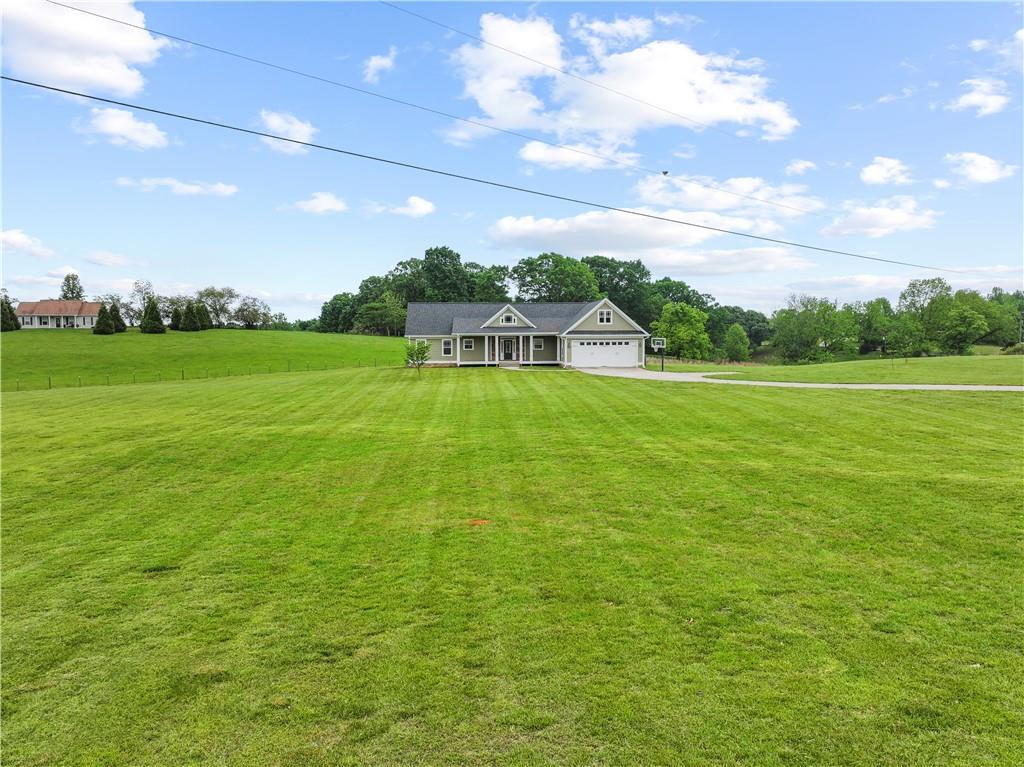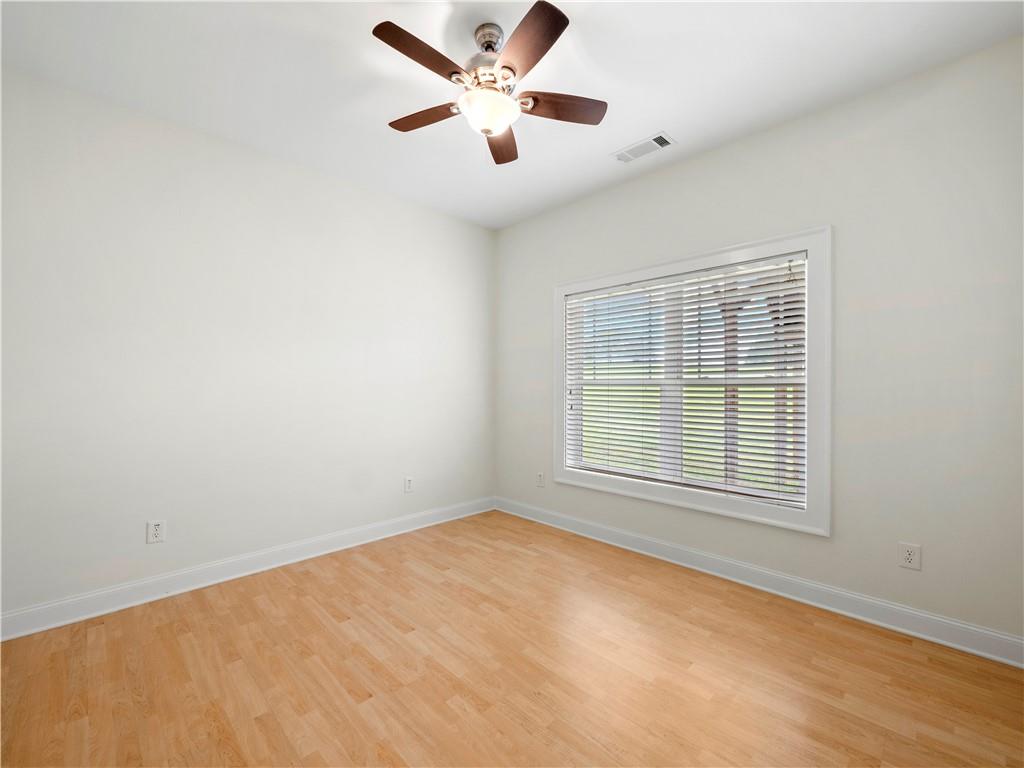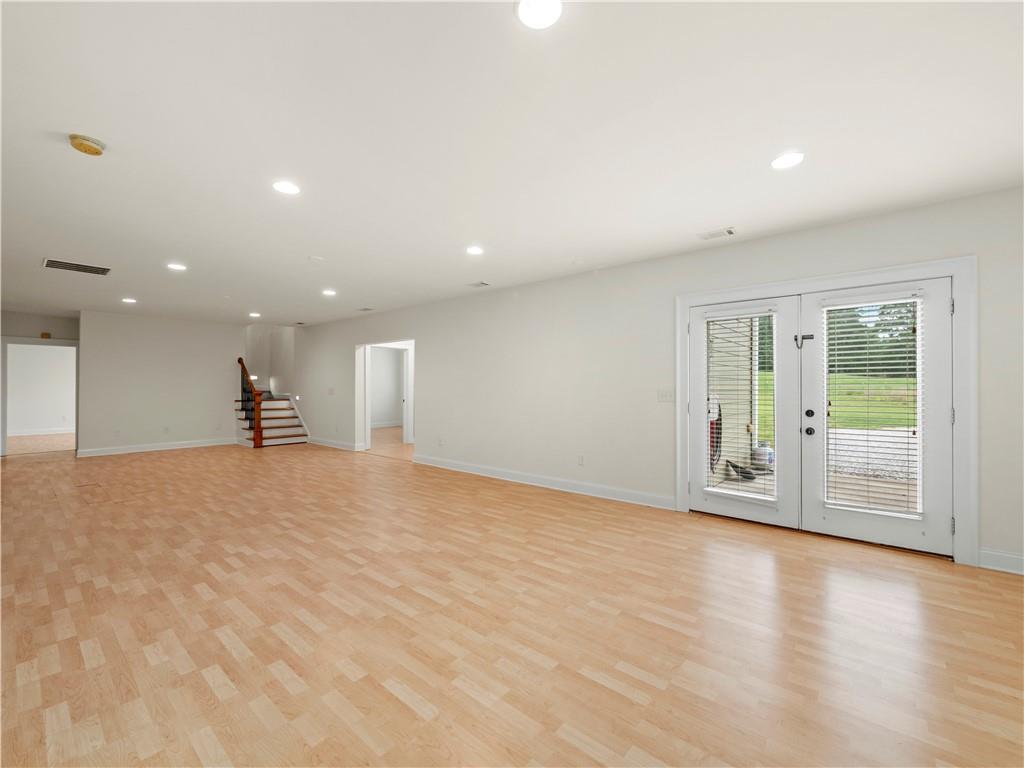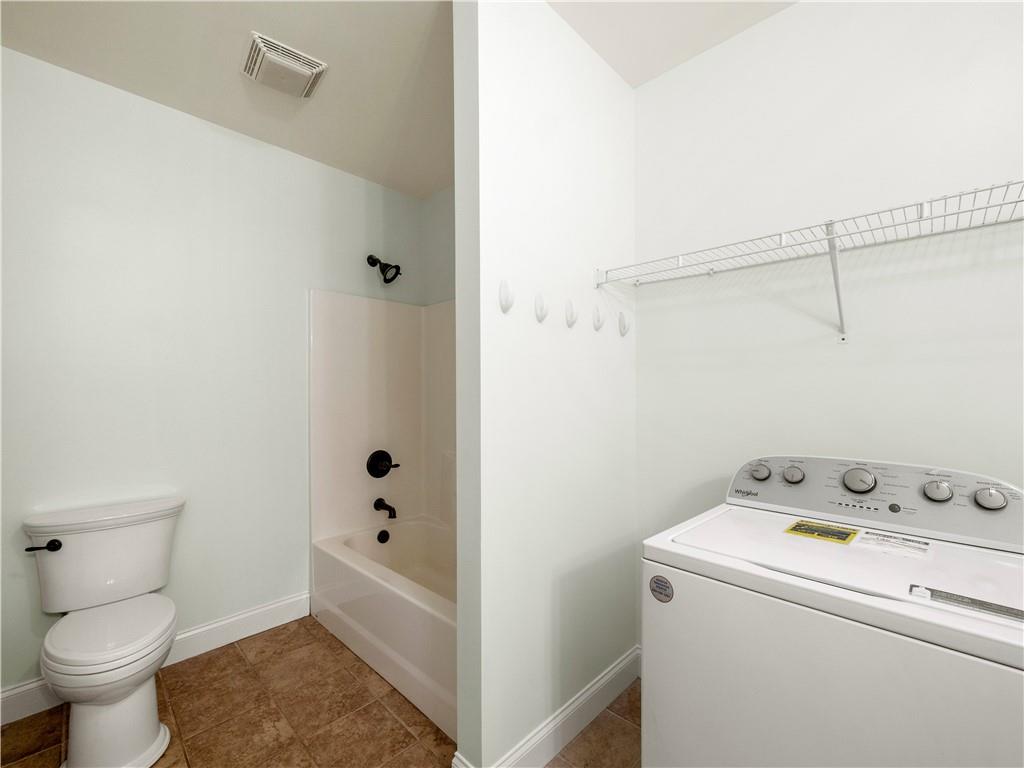9204 Skitts Mountain Drive
Lula, GA 30554
$525,000
Tucked away on 2.94 peaceful, wooded acres, this exceptional property offers the perfect blend of privacy, comfort, and versatile living. From the moment you arrive, you’ll appreciate the sense of seclusion while still being conveniently close to local amenities. Step inside to a spacious open-concept layout, thoughtfully designed for entertaining and everyday living. The main level features one-level living at its finest, including a generous owner’s suite complete with its own cozy fireplace and a spa-inspired en-suite bathroom—your personal haven for relaxation. Two additional well-sized bedrooms and a full bathroom are also located on the main floor, along with a conveniently located laundry room for added ease. But the real surprise awaits downstairs. The finished terrace level offers a fully equipped in-law or guest suite, ideal for multi-generational living or rental potential. This level includes a spacious family room, four more bedrooms, a full bathroom, a second full kitchen, and an additional laundry room—a rare and valuable feature. Enjoy the freedom of wide open spaces, no restrictive HOA, and the peace and quiet of country living—all just a short drive to downtown Lula and Highway 365 for easy commuting. Whether you're looking for a private sanctuary, room to grow, or a place to host family and friends, this mountain retreat checks all the boxes.
- ElementaryWauka Mountain
- JuniorNorth Hall
- HighNorth Hall
Schools
- StatusActive
- MLS #7570679
- TypeResidential
MLS Data
- Bedrooms7
- Bathrooms3
- Bedroom DescriptionIn-Law Floorplan, Master on Main, Oversized Master
- RoomsBasement, Family Room, Great Room - 2 Story
- BasementDaylight, Exterior Entry, Finished, Finished Bath, Full, Interior Entry
- FeaturesEntrance Foyer, High Speed Internet, Tray Ceiling(s)
- KitchenCabinets Stain, Eat-in Kitchen, Kitchen Island, Second Kitchen, View to Family Room
- AppliancesDishwasher, Dryer, Electric Oven/Range/Countertop, Electric Range, Electric Water Heater, Microwave, Refrigerator, Washer
- HVACCeiling Fan(s), Central Air
- Fireplaces2
- Fireplace DescriptionFamily Room, Gas Log, Master Bedroom
Interior Details
- StyleRanch
- ConstructionHardiPlank Type
- Built In2007
- StoriesArray
- ParkingDriveway, Garage
- FeaturesPrivate Entrance, Private Yard
- UtilitiesCable Available, Electricity Available, Natural Gas Available, Underground Utilities, Water Available
- SewerSeptic Tank
- Lot DescriptionBack Yard
- Lot Dimensions405 x 316
- Acres2.94
Exterior Details
Listing Provided Courtesy Of: Keller Williams Lanier Partners 770-503-7070

This property information delivered from various sources that may include, but not be limited to, county records and the multiple listing service. Although the information is believed to be reliable, it is not warranted and you should not rely upon it without independent verification. Property information is subject to errors, omissions, changes, including price, or withdrawal without notice.
For issues regarding this website, please contact Eyesore at 678.692.8512.
Data Last updated on May 7, 2025 2:25am


















































