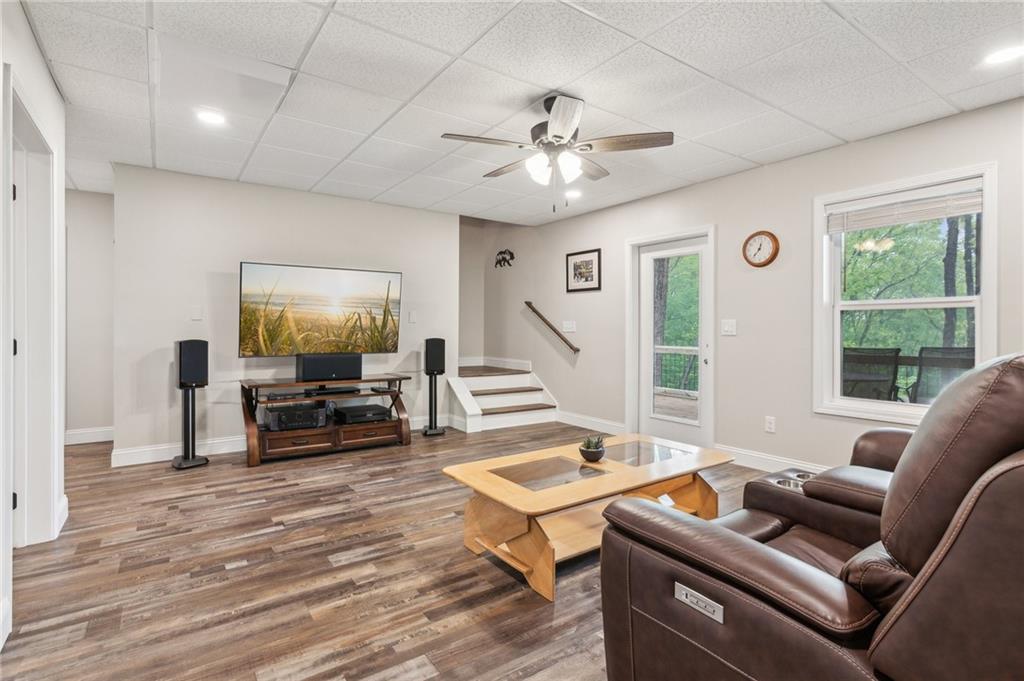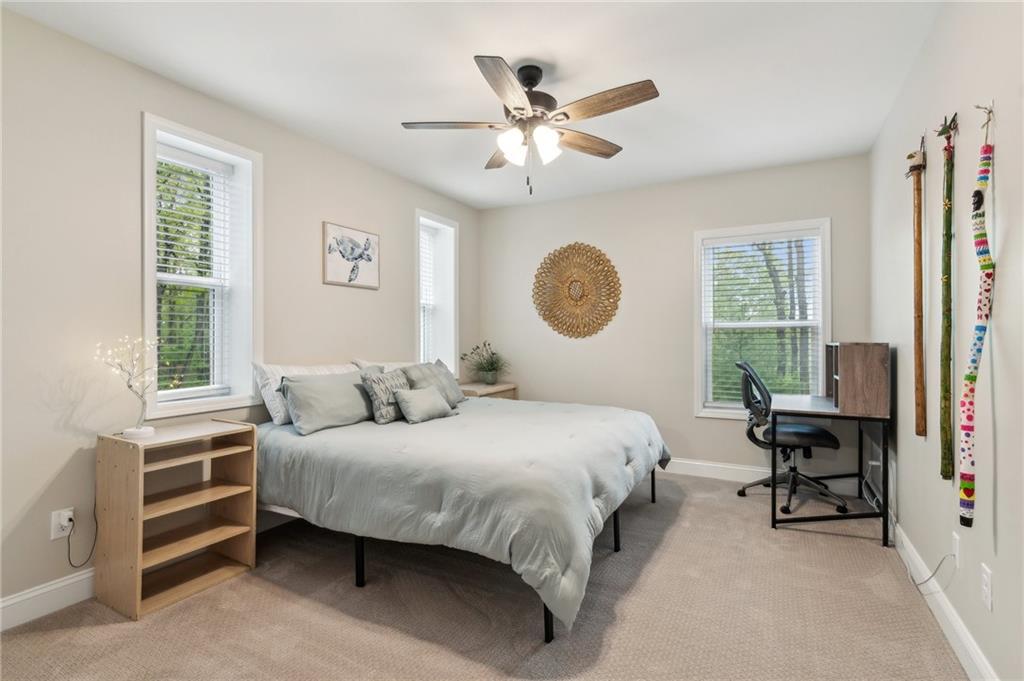774 Hickory Ridge
Ellijay, GA 30536
$789,000
Like-new 3 bedroom (plus 2 flex rooms) Mountain Craftsman home with stunning, year-round mountain views and glowing sunsets — only 7 minutes from town on all paved roads! Nestled on a gentle, wooded 1.65 ac lot, this 2-year-old stunner blends rustic charm with modern comfort and feels brand new. The soaring great room welcomes you with cathedral tongue-and-groove ceilings that stretch from the covered front porch through to the back porch, where a spacious covered deck captures breathtaking long-range views. A gorgeous stone fireplace centers the space, offering cozy mountain vibes. AVAILABLE FULLY FURNISHED AND TURNKEY, see docs for price list. The split floor plan offers privacy with a primary suite on one side, featuring a large bathroom, walk-in closet, and private screened-in porch — a peaceful spot to enjoy your morning coffee or take in the evening sunsets. The opposite wing can be closed off for privacy, it includes a guest room, full bath, and a well-equipped laundry room and the hall has extra storage closets (pantry/linen). Downstairs boasts a full walk-out level with another bedroom, full bath, two offices (one with inspiring views), a generous family room, and a large storage room with built-in shelves. All bedrooms enjoy stunning views! A separate garage with unfinished loft offers expansion potential. The fenced yard is perfect for pets. Home Upgrades & Features: NEW 24kW Generac Whole House Generator Navien Tankless Water Heater (LP) Dual-zone HVAC with heat pump + supplemental heat Hardie board siding (low maintenance) Commercial-grade LVP flooring & plush carpet in bedrooms KitchenAid & LG stainless appliances (near-silent dishwasher, induction range, air-fryer microwave, fridge with 2nd ice maker) Wood-burning fireplace with blower Undercabinet kitchen lighting This home checks every box — views, GARAGE & lots of parking space, location, and style. Just bring your suitcase and start living the mountain dream!
- SubdivisionHickory Ridge
- Zip Code30536
- CityEllijay
- CountyGilmer - GA
Location
- ElementaryClear Creek - Gilmer
- JuniorClear Creek
- HighGilmer
Schools
- StatusActive
- MLS #7570723
- TypeResidential
MLS Data
- Bedrooms3
- Bathrooms3
- Bedroom DescriptionMaster on Main
- RoomsExercise Room, Family Room, Library, Media Room, Workshop
- BasementDaylight, Finished, Full, Walk-Out Access
- FeaturesCathedral Ceiling(s), Vaulted Ceiling(s)
- KitchenBreakfast Bar, Eat-in Kitchen, Kitchen Island, Pantry, Stone Counters
- AppliancesDishwasher, Dryer, Electric Range, Microwave, Range Hood, Refrigerator, Tankless Water Heater, Washer
- HVACCentral Air, Electric, Zoned
- Fireplaces1
- Fireplace DescriptionBlower Fan, Great Room
Interior Details
- StyleChalet, Craftsman, Modern
- ConstructionHardiPlank Type
- Built In2022
- StoriesArray
- ParkingDetached, Garage
- FeaturesGas Grill
- UtilitiesWell, Cable Available, Electricity Available, Phone Available, Water Available
- SewerSeptic Tank
- Lot DescriptionBack Yard, Landscaped, Level, Wooded
- Lot Dimensions200x200
- Acres1.65
Exterior Details
Listing Provided Courtesy Of: RE/MAX Town And Country 706-515-7653

This property information delivered from various sources that may include, but not be limited to, county records and the multiple listing service. Although the information is believed to be reliable, it is not warranted and you should not rely upon it without independent verification. Property information is subject to errors, omissions, changes, including price, or withdrawal without notice.
For issues regarding this website, please contact Eyesore at 678.692.8512.
Data Last updated on July 5, 2025 12:32pm






















































