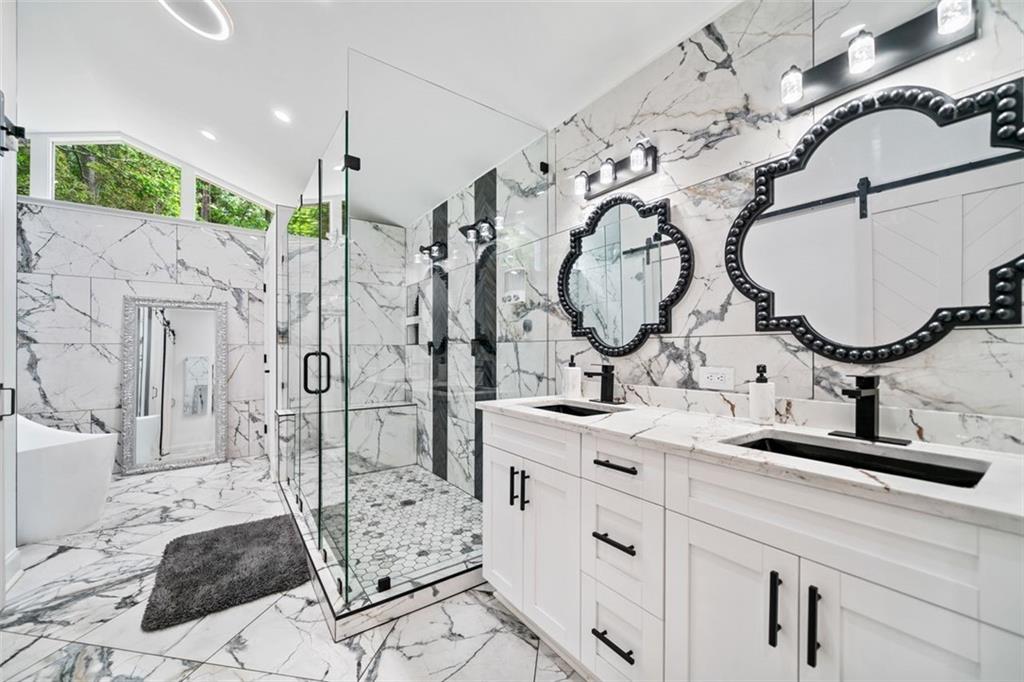4439 Luther Ward Road
Powder Springs, GA 30127
$694,999
Welcome to this stunning, newly rebuilt in 2023 custom made with permits. This 3,302 sq ft home that seamlessly blends modern luxury with everyday comfort, all situated on a private lot in one of Cobb County’s top school districts, with no HOA. This exceptional property has been transformed with high-quality upgrades and modern finishes, including new walls, insulation, and a spacious 16-foot ceiling that creates an open and airy atmosphere. The extensive renovation features a substantial 1,500 sq ft addition with a concrete slab, enhancing both space and durability. Inside, you'll find 3 spacious bedrooms, 3 full bathrooms, and a versatile bonus room perfect for a home office, media room, or guest suite. The open-concept floor plan centers around a chef-style kitchen, complete with a massive island, gorgeous cabinetry, and ample space for entertaining. The luxurious primary suite serves as your personal escape, featuring a private balcony, walk-in closet, and a stunning marble tile bathroom equipped with dual shower heads and a soaking tub, all adorned with high-end finishes. Step outside to your private backyard retreat, where a sparkling saltwater pool awaits, ideal for entertaining and summer gatherings, all within the privacy of a large fenced yard. Additional highlights include a dedicated laundry room with its own sink and storage for ultimate convenience, along with a 2-car garage and extra driveway parking. This home is not only beautifully designed but also energy-efficient, featuring new insulation throughout and an upgraded HVAC system with a new air duct system, AC, and furnace unit for reliable climate control. Conveniently located just minutes from The Avenues at West Cobb, multiple grocery stores, dining, and shopping, this property is a rare find with ample room to live, grow, and entertain. Schedule your showing today to experience this move-in-ready masterpiece!
- SubdivisionN/a
- Zip Code30127
- CityPowder Springs
- CountyCobb - GA
Location
- ElementaryKemp - Cobb
- JuniorLovinggood
- HighHillgrove
Schools
- StatusActive
- MLS #7570737
- TypeResidential
- SpecialOwner/Agent
MLS Data
- Bedrooms3
- Bathrooms3
- Bedroom DescriptionOversized Master, Master on Main
- RoomsBonus Room
- BasementCrawl Space
- FeaturesHigh Ceilings 10 ft Upper
- KitchenStone Counters, Eat-in Kitchen, Pantry Walk-In, Breakfast Bar, Cabinets White, Kitchen Island, Pantry
- AppliancesDishwasher, Gas Oven/Range/Countertop, Microwave, Range Hood, Washer, Dryer, Gas Cooktop
- HVACElectric
- Fireplaces1
- Fireplace DescriptionBlower Fan, Living Room
Interior Details
- StyleContemporary, Modern
- ConstructionBrick Front, Cement Siding
- Built In2023
- StoriesArray
- PoolIn Ground
- ParkingGarage, Attached, Covered, Driveway
- FeaturesGarden, Balcony, Private Yard
- UtilitiesWater Available, Electricity Available
- SewerSeptic Tank
- Lot DescriptionBack Yard, Front Yard
- Acres0.216
Exterior Details
Listing Provided Courtesy Of: Coldwell Banker Realty 404-262-1234

This property information delivered from various sources that may include, but not be limited to, county records and the multiple listing service. Although the information is believed to be reliable, it is not warranted and you should not rely upon it without independent verification. Property information is subject to errors, omissions, changes, including price, or withdrawal without notice.
For issues regarding this website, please contact Eyesore at 678.692.8512.
Data Last updated on August 26, 2025 7:49am






































