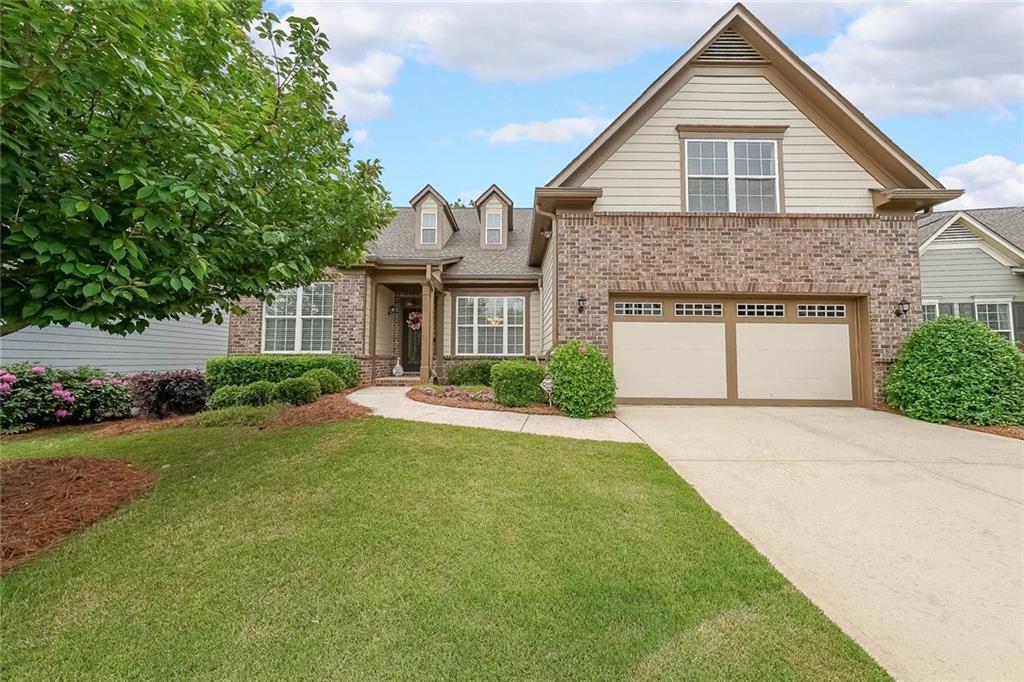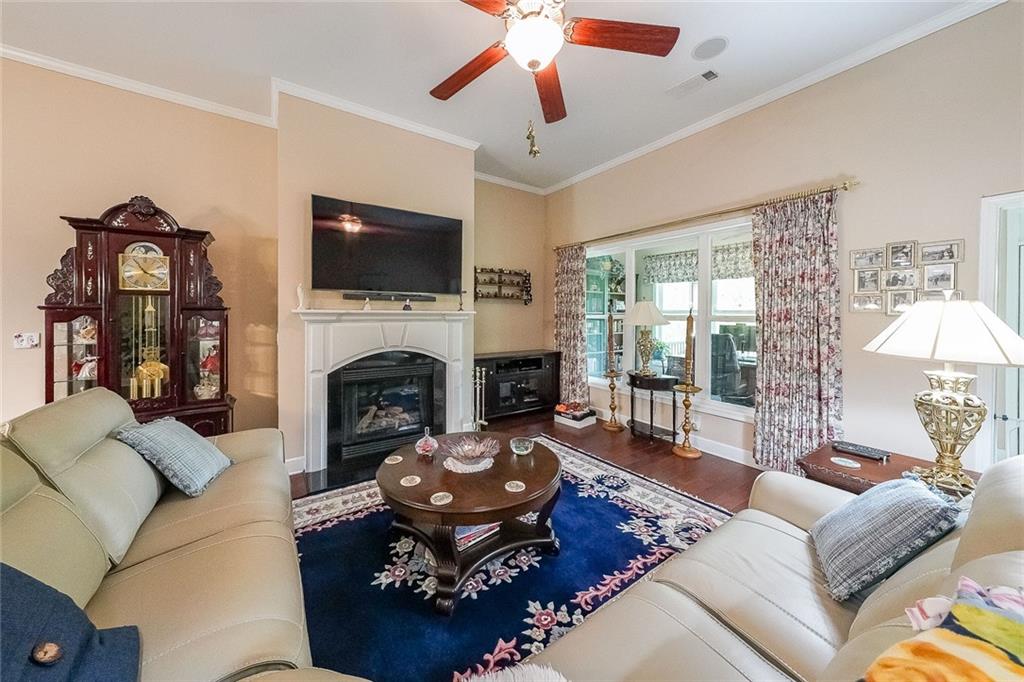3418 Cresswind Parkway SW
Gainesville, GA 30504
$859,900
Discover Your Dream Home in North Georgia's #1 Active Adult Community! Prepare to be amazed by this "Triple WOW" home in the highly sought-after Cresswind at Lake Lanier, named the #1 Active Adult Community in North Georgia! Exceptional Value and Incentives: This incredible home is value-priced **below appraisal**, offering an outstanding opportunity that has become even better with a **new price** AND **it's the lowest price per SQ. FT in the community**! The moment you enter this magnificent Redwood model, you'll be greeted by its move-in ready condition and luxurious upgrades. That's your first "WOW!" Your second "WOW!" will come as you discover the incredible privacy this home offers, backing up to a serene forest rather than other residences. Imagine peaceful mornings and tranquil evenings surrounded by nature. And finally, the third "WOW!" is the knowledge that you're living in Cresswind at Lake Lanier, renowned for its vibrant lifestyle and exceptional amenities.Unparalleled Upgrades and Features: This home boasts over $145,000 in upgrades since its original construction, ensuring modern comfort and sophisticated living. Key enhancements include: A gourmet kitchen featuring new, high-end KitchenAid appliances, elegant upgraded hardwood floors throughout, a recently painted exterior for enhanced curb appeal, a recently upgraded HVAC system for the main living area, ensuring year-round comfort, an inviting enclosed sun room offering stunning views of the private woods, a whole-house sound system for an immersive audio experience, a dedicated bar and entertainment area in the lower level, perfect for hosting, an outdoor kitchen complete with a natural gas grill for effortless entertaining, a durable Trex deck with aluminum (no-rust) railings, built to last. **NEWS BULLETIN**, the large multi-purpose room on the terrace level has been reconfigured as a bedroom! Embrace the Cresswind Lifestyle - Cresswind at Lake Lanier is a vibrant community of 940 homes, offering an unparalleled array of amenities designed for an active and engaging lifestyle: A sprawling 42,000 sq. ft., three-level luxurious clubhouse, both indoor and outdoor swimming pools, tennis and pickleball courts, a fully equipped exercise facility and diverse classes, over 100 different clubs catering to every interest, an outdoor concert and events lawn and so much more! Don't miss your chance to experience this "Triple WOW" home and experience for yourself!
- SubdivisionCresswind at Lake Lanier
- Zip Code30504
- CityGainesville
- CountyHall - GA
Location
- ElementaryGainesville Exploration Academy
- JuniorGainesville East
- HighGainesville
Schools
- StatusActive
- MLS #7570753
- TypeResidential
- SpecialActive Adult Community
MLS Data
- Bedrooms4
- Bathrooms3
- Half Baths1
- Bedroom DescriptionMaster on Main
- RoomsBasement, Bathroom, Media Room
- BasementDaylight, Exterior Entry, Finished, Finished Bath, Full, Partial
- FeaturesCrown Molding, Double Vanity, High Ceilings 9 ft Lower, High Ceilings 10 ft Main, Sound System, Walk-In Closet(s), Wet Bar
- KitchenBreakfast Bar, Cabinets Stain, Kitchen Island, Pantry, Pantry Walk-In, Stone Counters, View to Family Room
- AppliancesDishwasher, Disposal, Double Oven, Electric Oven/Range/Countertop, Gas Cooktop, Microwave, Range Hood, Refrigerator, Self Cleaning Oven
- HVACCeiling Fan(s), Central Air, Electric, Heat Pump, Zoned
- Fireplaces1
- Fireplace DescriptionFactory Built, Family Room, Gas Log, Gas Starter, Glass Doors
Interior Details
- StyleCraftsman, Ranch
- ConstructionBrick Front, Cement Siding
- Built In2014
- StoriesArray
- Body of WaterLanier
- ParkingGarage, Garage Door Opener, Garage Faces Front, Kitchen Level
- FeaturesGas Grill, Lighting, Rear Stairs
- ServicesCatering Kitchen, Clubhouse, Community Dock, Dog Park, Fishing, Fitness Center, Gated, Homeowners Association, Lake, Marina, Near Shopping, Near Trails/Greenway
- UtilitiesCable Available, Electricity Available, Natural Gas Available, Phone Available, Sewer Available, Underground Utilities, Water Available
- SewerPublic Sewer
- Lot DescriptionBack Yard, Landscaped, Sprinklers In Front, Sprinklers In Rear
- Lot Dimensions78x120x56
- Acres0.18
Exterior Details
Listing Provided Courtesy Of: Keller Williams Realty Atl Perimeter 678-298-1600

This property information delivered from various sources that may include, but not be limited to, county records and the multiple listing service. Although the information is believed to be reliable, it is not warranted and you should not rely upon it without independent verification. Property information is subject to errors, omissions, changes, including price, or withdrawal without notice.
For issues regarding this website, please contact Eyesore at 678.692.8512.
Data Last updated on December 9, 2025 4:03pm





























