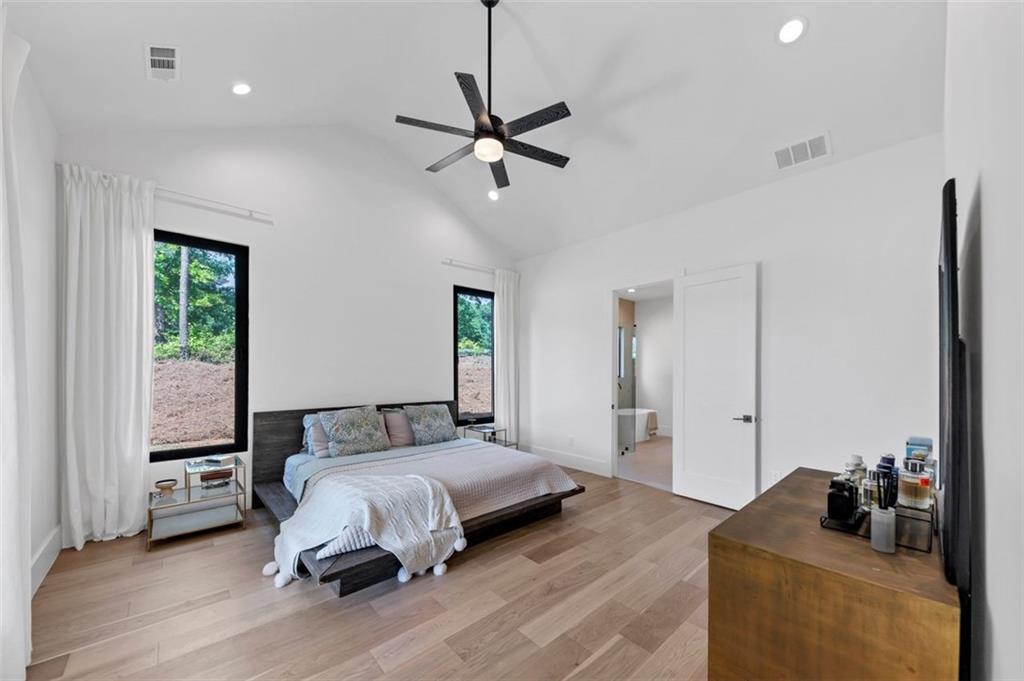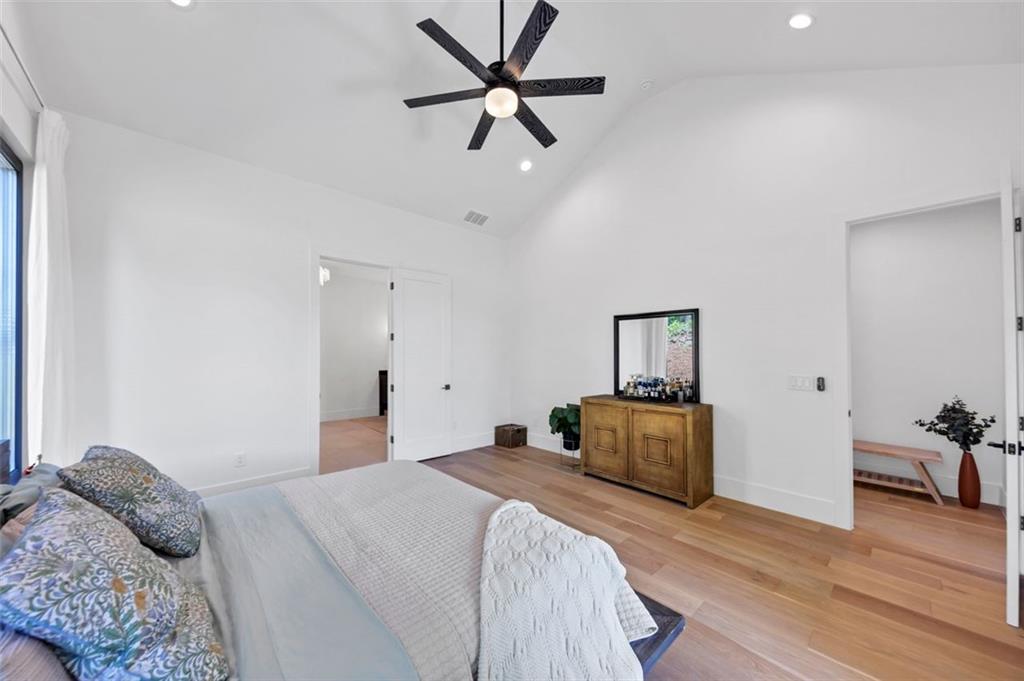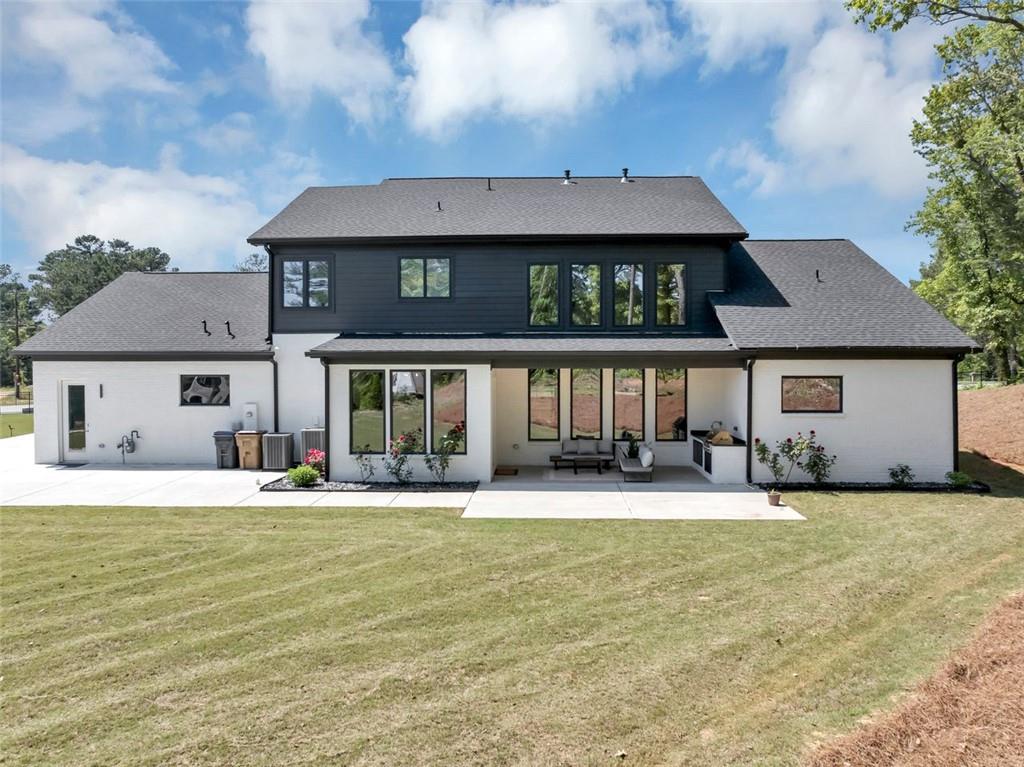2577 Kilgore Road
Buford, GA 30519
$1,197,000
Welcome to this stunning four-sided brick transitional home with just the right amount of modern flair. Crafted with uncompromising attention to detail and adorned with premium finishes, this home sets a new standard for luxury living. The open, flowing floor plan includes a grand living room with soaring 20-foot ceilings and expansive European triple-pane windows. White oak hardwood floors run seamlessly throughout the home, complemented by energy-efficient spray foam insulation and smart thermostats for year-round comfort. At the heart of the home, the chef’s kitchen impresses with custom cabinetry, an oversized granite island, quartz countertops and backsplash, a 6-burner range, a walk-in pantry, and both formal and casual dining areas—perfect for entertaining. The main-level primary suite is a private retreat, featuring vaulted ceilings and a luxurious spa-style bathroom complete with heated 12x24 tile floors, a zero-entry frameless glass shower, a freestanding soaking tub, and a custom walk-in closet. Upstairs, you'll find a spacious loft or game room and three generously sized bedrooms, offering comfort and privacy for family or guests. There is also access to an above-garage storage room that can be easily converted into additional living space if desired. Additional highlights include a private office with a side entrance to the covered porch, a three-car side-entry garage with epoxy floors and EV-ready setup, a large wrap-around driveway allowing for easy turnarounds, professionally landscaped grounds with an irrigation system, and a secure gated entrance—all with no HOA. Ideally located in the sought-after Seckinger High School district and just minutes from top-tier shopping, dining, the Mall of Georgia, Gwinnett Exchange, Lake Lanier, and with easy access to I-85 and I-985, this home combines refined living with unbeatable convenience.
- Zip Code30519
- CityBuford
- CountyGwinnett - GA
Location
- StatusActive Under Contract
- MLS #7570936
- TypeResidential
MLS Data
- Bedrooms4
- Bathrooms3
- Half Baths1
- Bedroom DescriptionMaster on Main, Oversized Master
- RoomsComputer Room, Bonus Room, Dining Room, Laundry, Loft, Office, Great Room - 2 Story
- FeaturesHigh Ceilings 10 ft Main, High Ceilings 9 ft Upper, Double Vanity, Disappearing Attic Stairs, Entrance Foyer, Recessed Lighting, Vaulted Ceiling(s), Walk-In Closet(s)
- KitchenBreakfast Room, Cabinets Stain, Cabinets Other, Solid Surface Counters, Stone Counters, Pantry Walk-In, View to Family Room
- AppliancesDishwasher, Gas Range, Range Hood, Gas Water Heater, Tankless Water Heater
- HVACCeiling Fan(s), Central Air, Dual, Electric, Zoned
- Fireplaces1
- Fireplace DescriptionElectric, Living Room
Interior Details
- StyleEuropean, Modern, Traditional
- ConstructionBrick 4 Sides, Concrete
- Built In2023
- StoriesArray
- ParkingAttached, Garage Door Opener, Driveway, Garage, Kitchen Level, Level Driveway, Garage Faces Side
- FeaturesGas Grill
- ServicesSidewalks
- UtilitiesNatural Gas Available, Sewer Available, Underground Utilities
- SewerPublic Sewer
- Lot DescriptionCleared, Level, Landscaped, Sprinklers In Front, Sprinklers In Rear, Front Yard
- Lot Dimensions248x258x272
- Acres0.67
Exterior Details
Listing Provided Courtesy Of: Virtual Properties Realty.Net, LLC. 770-495-5050

This property information delivered from various sources that may include, but not be limited to, county records and the multiple listing service. Although the information is believed to be reliable, it is not warranted and you should not rely upon it without independent verification. Property information is subject to errors, omissions, changes, including price, or withdrawal without notice.
For issues regarding this website, please contact Eyesore at 678.692.8512.
Data Last updated on October 4, 2025 8:47am






































