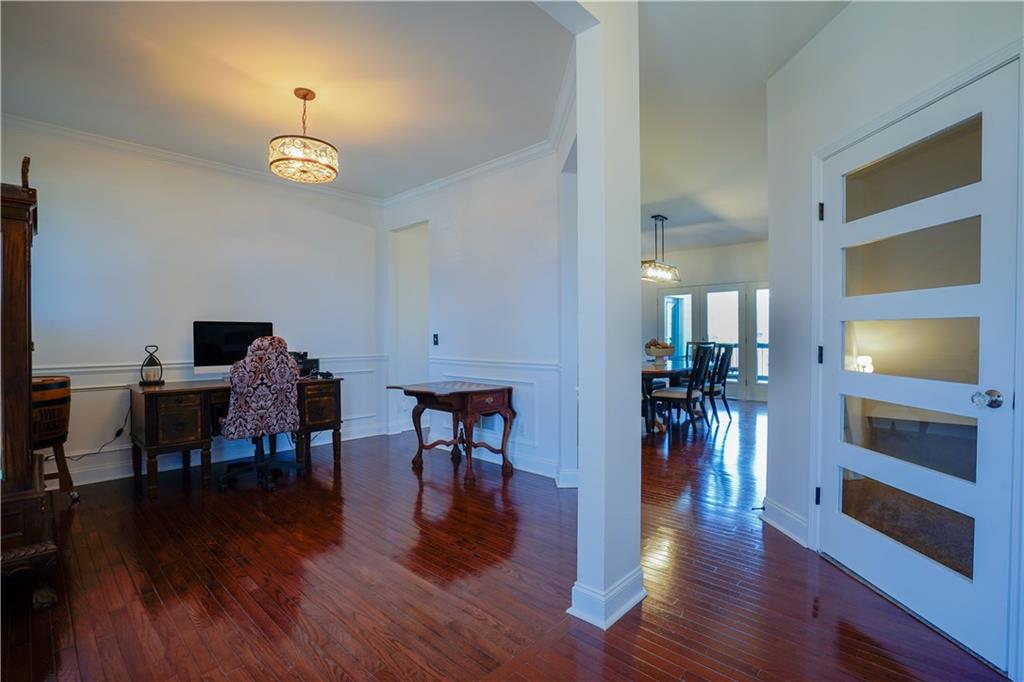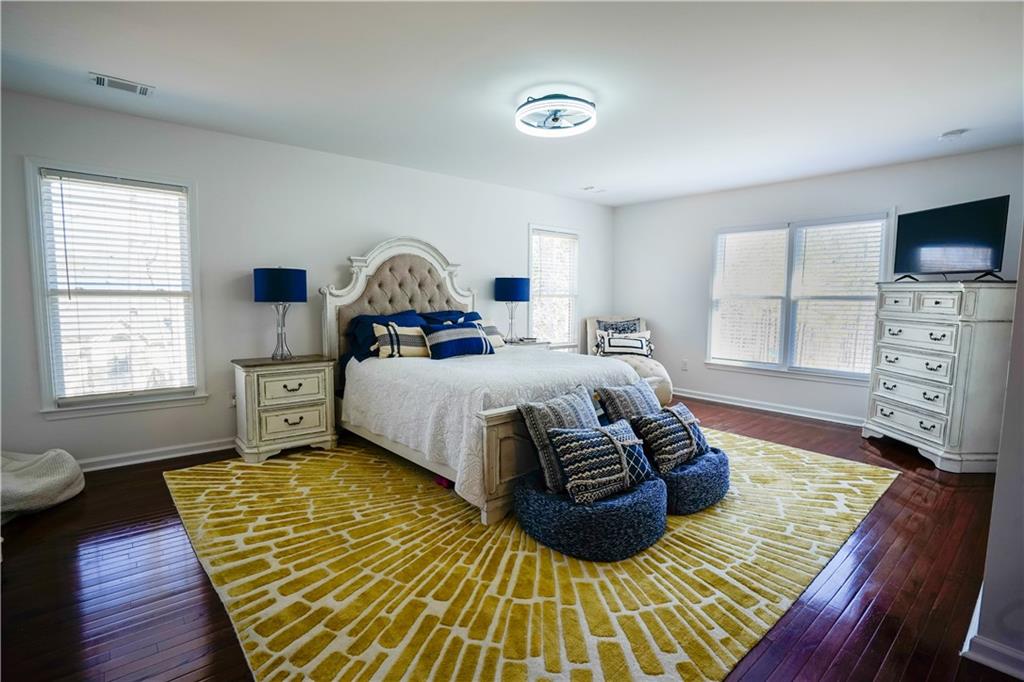93 Richmond Way
Villa Rica, GA 30180
$562,900
Priced below appraisal! Experience resort style living in this beautifully maintained, three-level home located in the prestigious Georgian neighborhood. Freshly painted inside and boasting a spacious layout, this home with a new architectural roof and new carpet offers 5 bedrooms and 3.5 bathrooms, perfectly paired with exceptional amenities. The main level showcases a formal dining room, living room, double sided fireplace, a dedicated office space, and a gourmet island kitchen complete with an eat-in area and a walk-in pantry. Upstairs, the expansive primary suite is a true sanctuary, featuring a sitting room, a spa-like ensuite with a garden tub, a separate shower, a private toilet room, and a generous walk-in closet. The upstairs level also features a brand-new air conditioning and furnace unit. Three secondary bedrooms, a full bath, and a conveniently located laundry room complete this floor. The finished basement offers a separate living space, including a kitchenette, a cozy living room, washer/dryer hookups, a heated tile bathroom, and a bedroom with its own sitting room—ideal for guests or multi-generational living. Step outside to a screened-in back porch that leads to a private oasis featuring a hot tub spa and a luxurious saline, heated, Pebble Tec Gunite pool. Situated within South Paulding’s exclusive community, where residents enjoy access to swimming, tennis, the clubhouse, as well as the renowned Tom Fazio-designed Frog Golf Course. This stunning property combines style, comfort, and resort-style living in one incredible package.
- SubdivisionThe Georgian
- Zip Code30180
- CityVilla Rica
- CountyPaulding - GA
Location
- ElementaryNew Georgia
- JuniorCarl Scoggins Sr.
- HighSouth Paulding
Schools
- StatusActive
- MLS #7571015
- TypeResidential
MLS Data
- Bedrooms5
- Bathrooms3
- Half Baths1
- Bedroom DescriptionOversized Master
- RoomsBasement, Dining Room, Laundry, Office
- BasementFinished, Finished Bath, Full, Interior Entry, Walk-Out Access, Exterior Entry
- FeaturesBookcases
- KitchenEat-in Kitchen, Kitchen Island, Pantry Walk-In, Solid Surface Counters, View to Family Room
- AppliancesDishwasher, Double Oven, Microwave
- HVACCentral Air, Ceiling Fan(s)
- Fireplaces1
- Fireplace DescriptionDouble Sided
Interior Details
- StyleCape Cod
- ConstructionCement Siding, Log
- Built In2007
- StoriesArray
- PoolFenced, Gunite, Heated, In Ground, Salt Water
- ParkingAttached, Garage, Garage Door Opener
- ServicesClubhouse, Golf, Playground, Pool, Tennis Court(s)
- UtilitiesCable Available, Phone Available, Natural Gas Available
- SewerPublic Sewer
- Lot DescriptionBack Yard
- Lot Dimensionsx
- Acres0.2
Exterior Details
Listing Provided Courtesy Of: Flagstone Realty Group, LLC 678-873-3987

This property information delivered from various sources that may include, but not be limited to, county records and the multiple listing service. Although the information is believed to be reliable, it is not warranted and you should not rely upon it without independent verification. Property information is subject to errors, omissions, changes, including price, or withdrawal without notice.
For issues regarding this website, please contact Eyesore at 678.692.8512.
Data Last updated on July 5, 2025 12:32pm


































