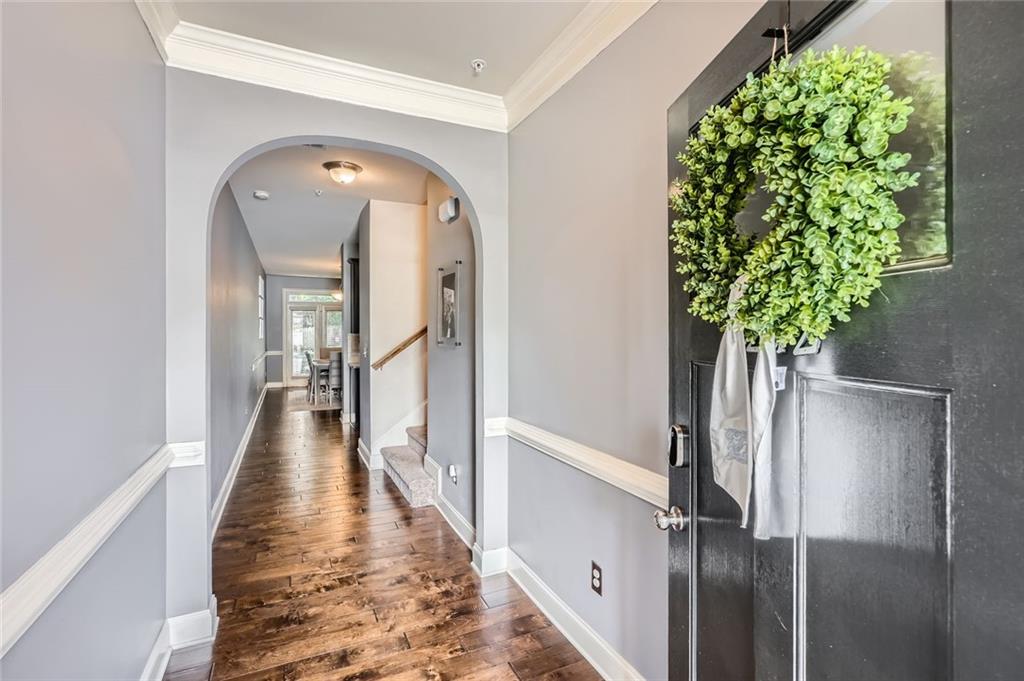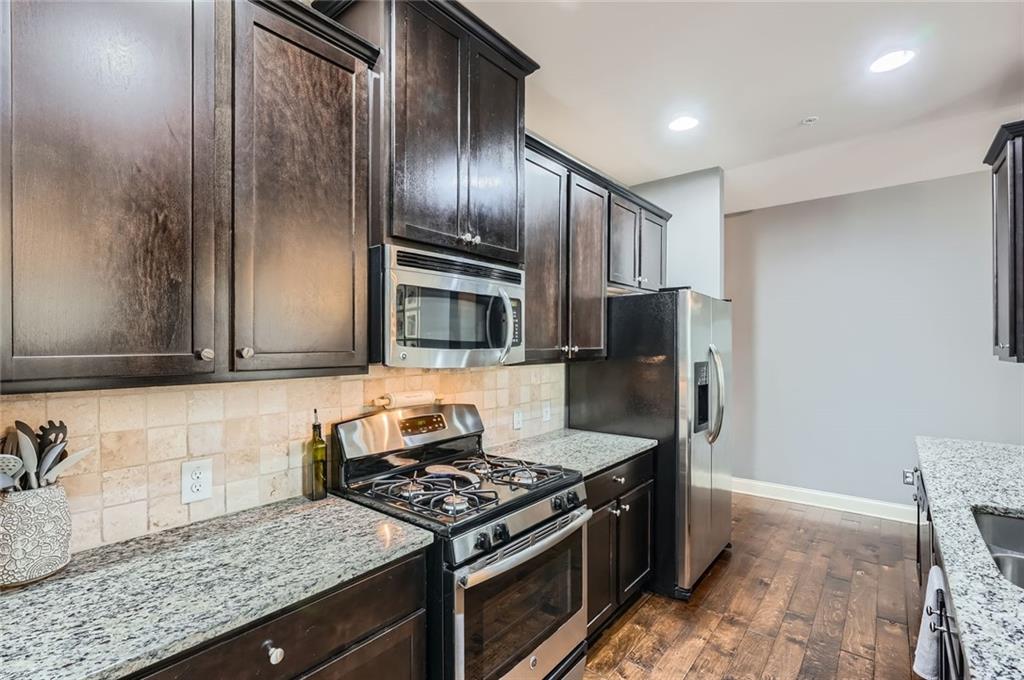2212 Knoxhill View SE
Smyrna, GA 30082
$399,000
Meet 2212 Knoxhill View SE, a beautifully maintained townhouse nestled in the charming Westhill Townhome Community, minutes from the heart of Smyrna. This 3-bedroom, 2.5-bath residence offers a perfect blend of comfort, style, and convenience. The open-concept, generously sized living area boasts hardwood floors, a cozy fireplace, and plenty of room for your large sectional and full sized dining table. The kitchen manages to feel connected to the main room for entertaining, yet somewhat set back and private for those relaxing nights in. It features granite countertops, stainless steel appliances, ample cabinet space, and a peek into the living area so you can always have your eye on things. Upstairs, the oversized primary suite offers a comfy reprieve from your busy day, with a walk-in closet and en-suite bathroom featuring double vanities, soaking tub, and separate shower. The laundry room is just off the primary suite for added convenience. Two generously sized bedrooms and another full bath round out the top level. What really sets this townhouse apart from many others is the private, fenced in back patio and yard! A brand new hot water heater and HVAC compressor were installed in 2024, so this unit is ready for you to enjoy with minimal maintenance for years to come. The community is quiet, well-maintained, and features green spaces and sidewalks—all within easy reach of The Battery, Truist Park, Home Depot headquarters, and major highways for an easy commute. All this - the quality, the convenience, and the location for under $400K!
- StatusActive Under Contract
- MLS #7571101
- TypeCondominium & Townhouse
MLS Data
- Bedrooms3
- Bathrooms2
- Half Baths1
- Bedroom DescriptionOversized Master, Sitting Room
- RoomsGreat Room
- FeaturesDisappearing Attic Stairs, High Ceilings 9 ft Main, High Speed Internet, Vaulted Ceiling(s), Walk-In Closet(s)
- KitchenBreakfast Bar, Pantry, Solid Surface Counters, Stone Counters, View to Family Room
- AppliancesDishwasher, Disposal, Gas Range, Gas Water Heater, Microwave, Refrigerator
- HVACCeiling Fan(s), Central Air
- Fireplaces1
- Fireplace DescriptionFactory Built, Family Room, Gas Log, Gas Starter, Glass Doors
Interior Details
- StyleTownhouse
- ConstructionFiber Cement, HardiPlank Type, Stone
- Built In2013
- StoriesArray
- ParkingDriveway, Garage, Garage Door Opener, Garage Faces Front, Kitchen Level, Level Driveway
- FeaturesAwning(s), Private Entrance, Private Yard, Rain Gutters
- ServicesHomeowners Association, Near Schools, Near Shopping, Pool, Sidewalks
- UtilitiesCable Available, Electricity Available, Natural Gas Available, Phone Available, Sewer Available, Underground Utilities, Water Available
- SewerPublic Sewer
- Lot DescriptionBack Yard, Level
- Lot Dimensionsx
- Acres0.06
Exterior Details
Listing Provided Courtesy Of: Virtual Properties Realty.com 770-495-5050

This property information delivered from various sources that may include, but not be limited to, county records and the multiple listing service. Although the information is believed to be reliable, it is not warranted and you should not rely upon it without independent verification. Property information is subject to errors, omissions, changes, including price, or withdrawal without notice.
For issues regarding this website, please contact Eyesore at 678.692.8512.
Data Last updated on May 18, 2025 2:15pm






























