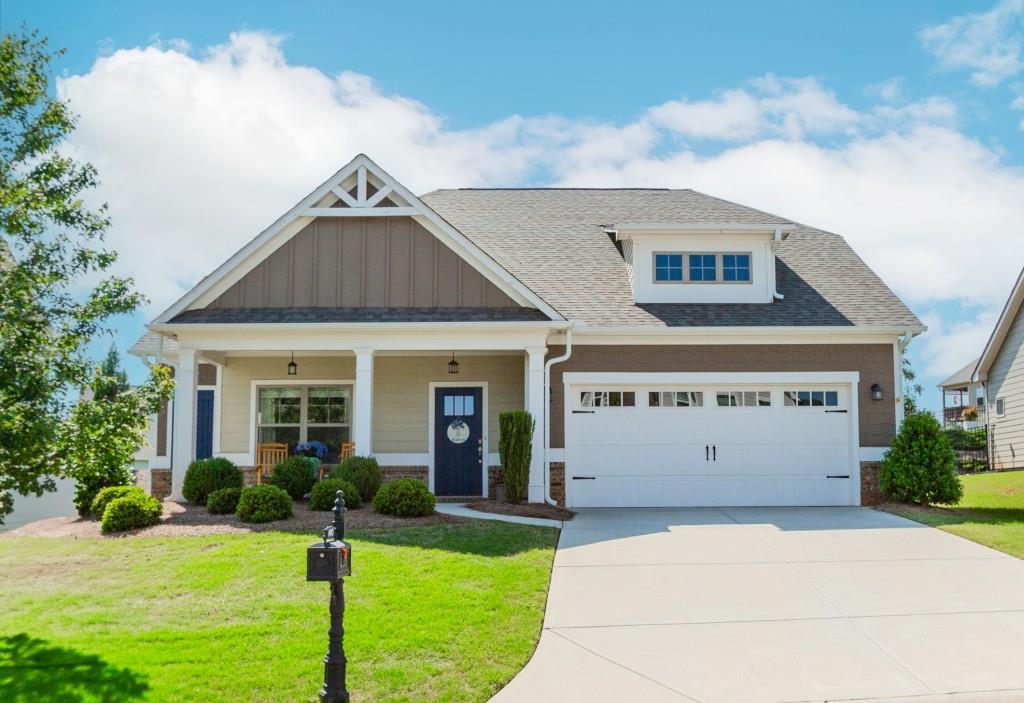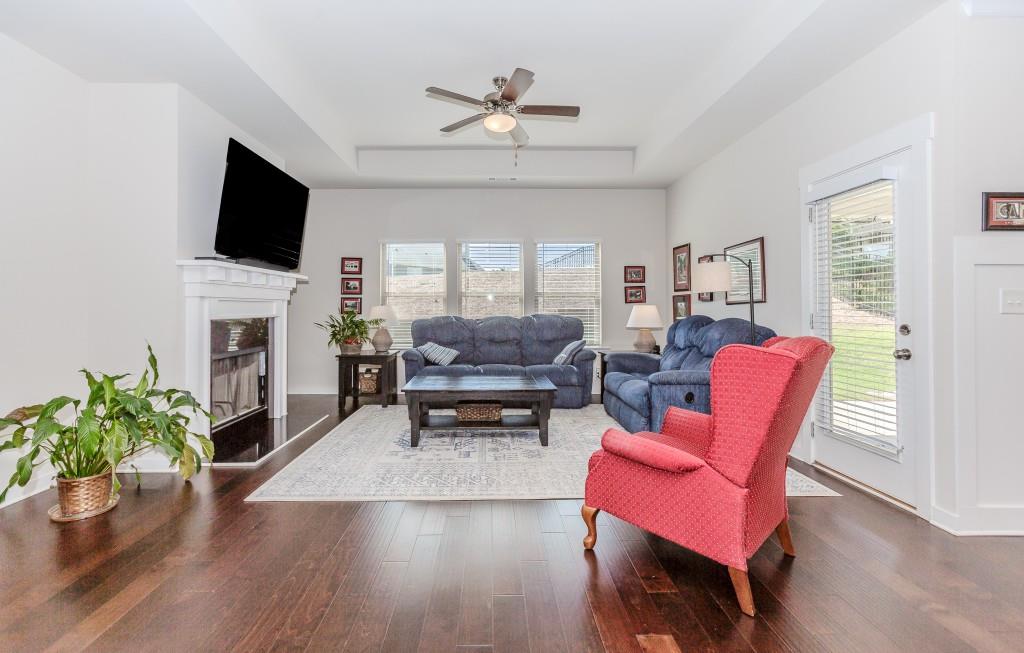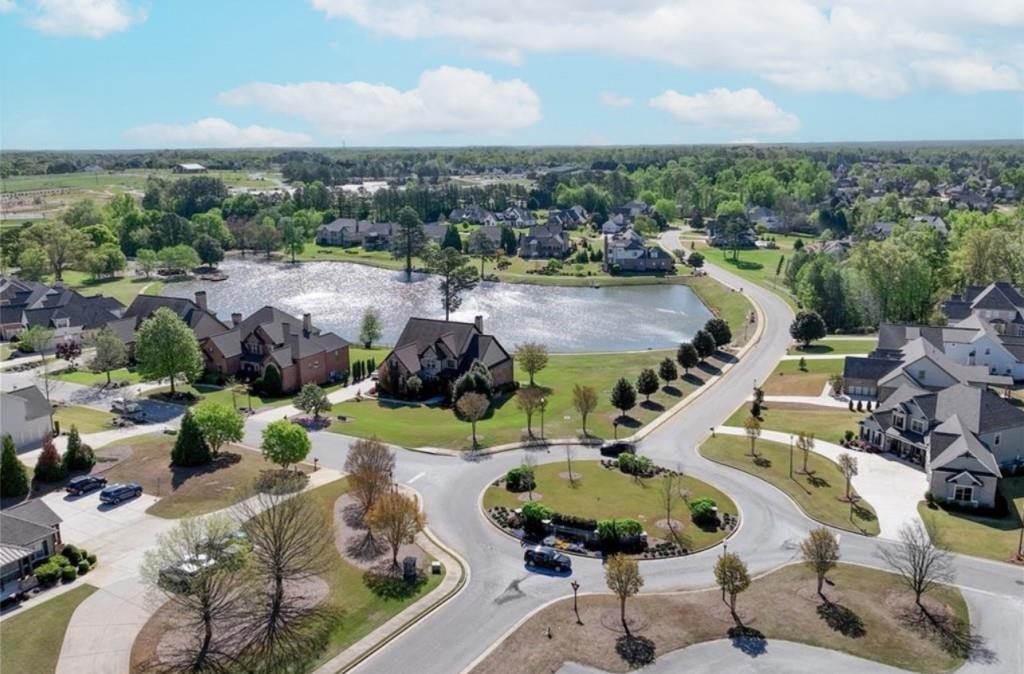4087 Links Boulevard
Jefferson, GA 30549
$435,000
Welcome to Your Dream Home in One of Jackson County's Most Desirable Golf Course Communities! This beautifully maintained ranch home is a must-see! As you step into the inviting foyer, you'll find two spacious bedrooms and a full bath to your left, perfect for family or guests. The oversized master suite on the main level features a double vanity, separate tub and shower and a large walk-in closet. The gourmet kitchen boasts white cabinetry, granite countertops, stainless steel appliances, a generous island, a cozy breakfast area, and a large walk-in pantry. The open-concept design overlooks the bright and airy family room with a real wood-burning fireplace, ideal for relaxing or entertaining. Upstairs, a versatile flex room with a full bathroom offers endless possibilities. Use it as an additional bedroom, office, or guest space. Plus, there's a large unfinished room ready for you to create another bedroom, media room, or storage space. Enjoy outdoor living on the covered patio, perfect for morning coffee or evening gatherings. This home offers zero-step entry at all doors, making it ideal for strollers, walkers, or anyone with mobility challenges. Enjoy the fresh curb appeal with all-new white exterior trim paint, giving the home a clean and updated look. This vibrant community offers exceptional amenities, including a clubhouse, a large pool with a kid-friendly area, playgrounds, tennis and pickleball courts, walking trails, a fully equipped exercise facility, and a stunning golf course. After a round of golf, relax at the on-site restaurant, Twenty-Seven, and enjoy a delicious meal or drinks with friends. Don't miss your chance to live in this sought-after neighborhood schedule your tour today!
- SubdivisionTraditions of Braselton
- Zip Code30549
- CityJefferson
- CountyJackson - GA
Location
- ElementaryGum Springs
- JuniorWest Jackson
- HighJackson County
Schools
- StatusActive
- MLS #7571160
- TypeResidential
MLS Data
- Bedrooms3
- Bathrooms3
- Bedroom DescriptionMaster on Main, Oversized Master
- RoomsBonus Room, Loft, Office
- FeaturesDisappearing Attic Stairs, High Ceilings 9 ft Main, High Speed Internet, Walk-In Closet(s)
- KitchenBreakfast Bar, Cabinets White, Eat-in Kitchen, Kitchen Island, Pantry Walk-In, Solid Surface Counters, Stone Counters
- AppliancesDishwasher, Disposal, Electric Oven/Range/Countertop, Electric Range, Microwave
- HVACCeiling Fan(s), Central Air
- Fireplaces1
- Fireplace DescriptionFamily Room
Interior Details
- StyleA-Frame, Ranch
- ConstructionCement Siding
- Built In2019
- StoriesArray
- ParkingDriveway, Garage, Garage Faces Front
- FeaturesPrivate Entrance, Rain Gutters
- ServicesClubhouse, Country Club, Fishing, Fitness Center, Golf, Homeowners Association, Lake, Near Schools, Near Shopping, Pickleball, Playground, Pool
- UtilitiesCable Available, Electricity Available, Water Available
- SewerPublic Sewer
- Lot DescriptionBack Yard, Front Yard, Landscaped
- Acres0.19
Exterior Details
Listing Provided Courtesy Of: RE/MAX Tru 770-502-6232

This property information delivered from various sources that may include, but not be limited to, county records and the multiple listing service. Although the information is believed to be reliable, it is not warranted and you should not rely upon it without independent verification. Property information is subject to errors, omissions, changes, including price, or withdrawal without notice.
For issues regarding this website, please contact Eyesore at 678.692.8512.
Data Last updated on July 9, 2025 2:04am































































