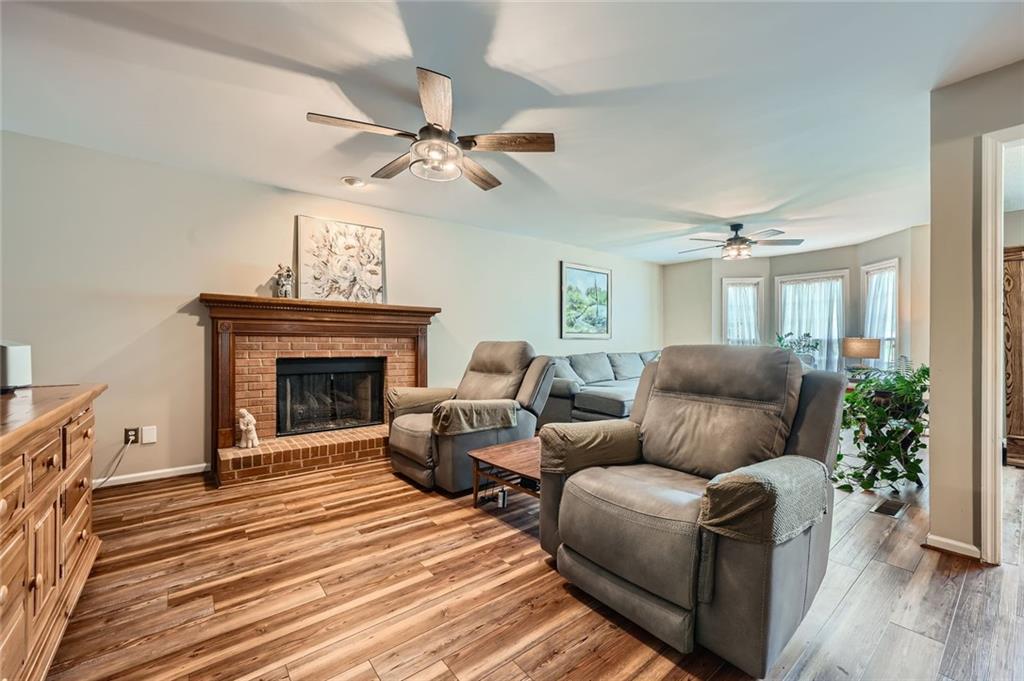5170 Ridge Tarn
Acworth, GA 30102
$510,000
Rare Opportunity in Lake Forest – First Time on Market in 37 Years! Meet 5170 Ridge Tarn, a lovingly maintained single-owner home in the highly desirable Lake Forest neighborhood. On the market for the first time in 37 years, this charming 4-bedroom, 3.5-bath southern classic is tucked away on a peaceful cul-de-sac and offers a unique blend of timeless character, modern comforts, and exceptional outdoor space. Inside, a two-story foyer welcomes you into a warm and spacious main level featuring hardwood floors and a cozy fireside family room. The updated kitchen, with granite countertops and stainless steel appliances, opens directly into a large sunroom—flooded with natural light and perfect for morning coffee, entertaining, or relaxing year-round. Upstairs, the large primary suite features a tray ceiling, walk-in closet, and en-suite bath with modern vanity, walk-in shower, and multiple walk-in closets. Two additional bedrooms, a full bath, and a bonus room provide flexibility for guests, family, or home office space. Step outside and discover a one-of-a kind backyard. In addition to the spacious deck, private, fenced yard, and low maintenance turf, the property features a large detached structure equipped with electricity and HVAC—perfect for a home gym, art or yoga studio, game room, workshop, detached office, custom built pub.. the opportunities are endless. No matter what you decide for the main space, enjoy a significant amount of extra storage in the back and attic of the structure. The home also includes a fully finished basement with kitchen, bedroom, full bath, and even more storage space. And did we mention there's an elevator? Located just minutes from I-75 and 575, Lake Allatoona, and vibrant Downtown Acworth, this move-in ready gem is a rare opportunity to own a lovingly cared-for home in one of the area’s most established and welcoming communities.
- SubdivisionLake Forest
- Zip Code30102
- CityAcworth
- CountyCherokee - GA
Location
- StatusActive
- MLS #7571170
- TypeResidential
- SpecialAgent Related to Seller
MLS Data
- Bedrooms4
- Bathrooms3
- Half Baths1
- Bedroom DescriptionOversized Master
- RoomsAttic, Basement, Bonus Room, Family Room, Kitchen, Sun Room
- BasementDaylight, Exterior Entry, Finished, Finished Bath, Full, Walk-Out Access
- FeaturesDisappearing Attic Stairs, Elevator, Entrance Foyer 2 Story, High Speed Internet, His and Hers Closets, Recessed Lighting, Walk-In Closet(s)
- KitchenBreakfast Bar, Breakfast Room, Country Kitchen, Eat-in Kitchen, Kitchen Island, Pantry, Stone Counters, View to Family Room
- AppliancesDishwasher, Disposal, Dryer, Electric Range, Energy Star Appliances, Gas Water Heater, Microwave, Washer
- HVACCeiling Fan(s), Central Air
- Fireplaces1
- Fireplace DescriptionBrick, Family Room, Gas Starter, Masonry
Interior Details
- StyleTraditional
- ConstructionStucco
- Built In1988
- StoriesArray
- ParkingDriveway, Garage, Garage Door Opener, Garage Faces Front, Kitchen Level, Level Driveway
- FeaturesPrivate Yard, Rain Gutters, Storage
- ServicesBarbecue, Fishing, Lake, Playground, Pool, Street Lights
- UtilitiesCable Available, Electricity Available, Natural Gas Available, Phone Available, Sewer Available, Underground Utilities, Water Available
- SewerPublic Sewer
- Lot DescriptionBack Yard, Cul-de-sac Lot, Front Yard, Landscaped, Wooded
- Lot Dimensionsx
- Acres0.5238
Exterior Details
Listing Provided Courtesy Of: Virtual Properties Realty.com 770-495-5050

This property information delivered from various sources that may include, but not be limited to, county records and the multiple listing service. Although the information is believed to be reliable, it is not warranted and you should not rely upon it without independent verification. Property information is subject to errors, omissions, changes, including price, or withdrawal without notice.
For issues regarding this website, please contact Eyesore at 678.692.8512.
Data Last updated on October 4, 2025 8:47am











