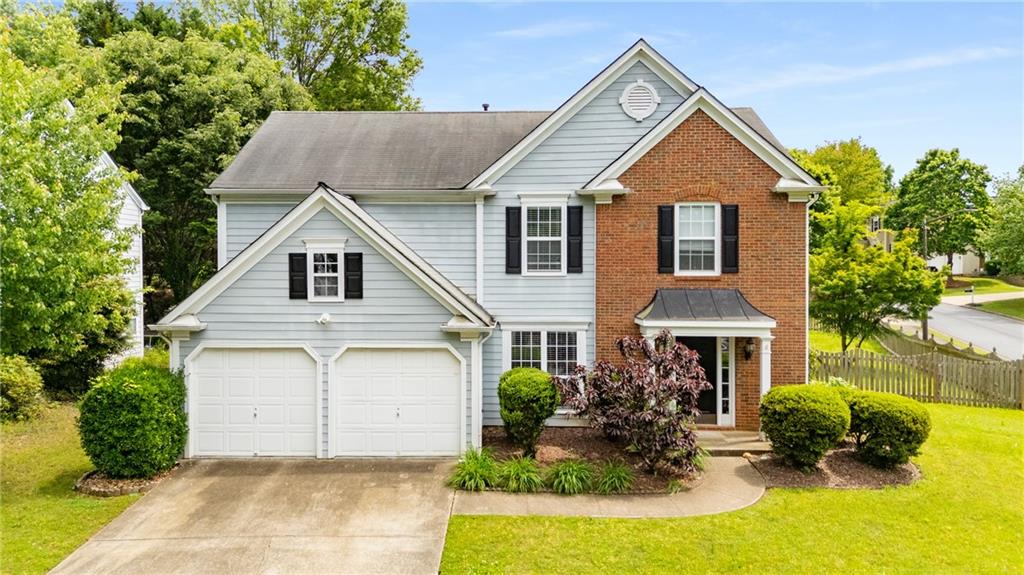3471 Chastain Glen Lane NE
Marietta, GA 30066
$445,000
Prime Location! Close to 575 & I-75, shopping, KSU and Sprayberry High! Notice the beautiful details the moment you step inside: Hardwood flooring throughout main level, recently painted neutral colors, Dining Room open to Family Room for easy entertaining. 2 Story Family Room with fireplace open to Kitchen. Kitchen is truly a chef's dream with breakfast area, kitchen island, breakfast bar, quartz countertops, tile backsplash, white cabinets, one large undivided sink, walk-in pantry and stainless appliances including refrigerator, dishwasher, countertop, microwave and gas oven range. Washer and Dryer Included. Primary Suite offers garden tub, separate shower, dual vanity and walk-in closet. 2 additional Bedrooms upstairs. All former popcorn ceilings removed and refinished to be smooth ceilings. Covered patio overlooks large, level backyard with new fence. Swim/Tennis Community with Playground. Great corner lot! Hardieplank siding, Newer water heater, Repiped entire house with PEX piping.
- SubdivisionChastain Glen
- Zip Code30066
- CityMarietta
- CountyCobb - GA
Location
- ElementaryBlackwell - Cobb
- JuniorDaniell
- HighSprayberry
Schools
- StatusPending
- MLS #7571198
- TypeResidential
MLS Data
- Bedrooms3
- Bathrooms2
- Half Baths1
- RoomsGreat Room - 2 Story
- FeaturesCathedral Ceiling(s), Disappearing Attic Stairs, Double Vanity, Entrance Foyer, High Ceilings 9 ft Upper, High Ceilings 10 ft Main, High Speed Internet, Tray Ceiling(s), Walk-In Closet(s)
- KitchenBreakfast Bar, Cabinets White, Eat-in Kitchen, Kitchen Island, Pantry Walk-In, Stone Counters, View to Family Room
- AppliancesDishwasher, Disposal, Dryer, Gas Range, Gas Water Heater, Microwave, Refrigerator, Washer
- HVACCeiling Fan(s), Central Air, Electric
- Fireplaces1
- Fireplace DescriptionFactory Built, Family Room, Gas Starter
Interior Details
- StyleTraditional
- ConstructionBrick Front, HardiPlank Type
- Built In1998
- StoriesArray
- ParkingAttached, Garage, Garage Door Opener, Garage Faces Front, Kitchen Level, Level Driveway
- FeaturesPrivate Entrance
- ServicesHomeowners Association, Near Schools, Near Shopping, Playground, Pool, Tennis Court(s)
- UtilitiesCable Available, Electricity Available, Natural Gas Available, Phone Available, Sewer Available, Underground Utilities, Water Available
- SewerPublic Sewer
- Lot DescriptionBack Yard, Corner Lot, Front Yard, Landscaped, Level
- Lot Dimensions100x90x28x56x127
- Acres0.228
Exterior Details
Listing Provided Courtesy Of: Atlanta Communities 770-240-2001

This property information delivered from various sources that may include, but not be limited to, county records and the multiple listing service. Although the information is believed to be reliable, it is not warranted and you should not rely upon it without independent verification. Property information is subject to errors, omissions, changes, including price, or withdrawal without notice.
For issues regarding this website, please contact Eyesore at 678.692.8512.
Data Last updated on October 4, 2025 8:47am








































