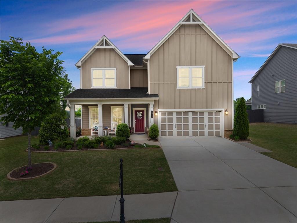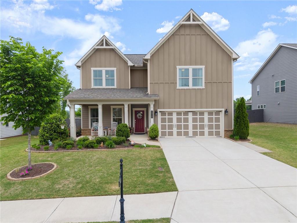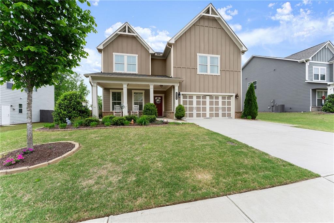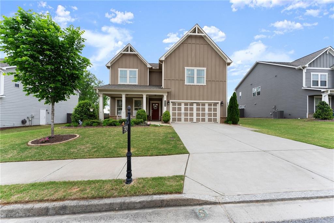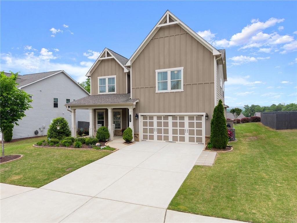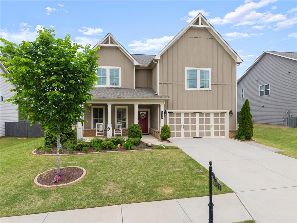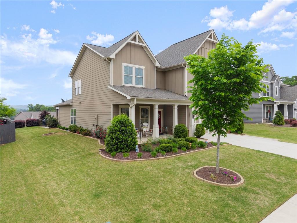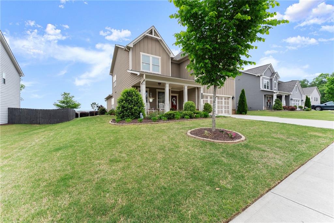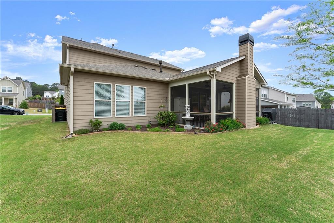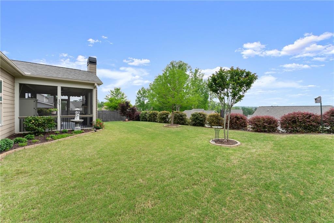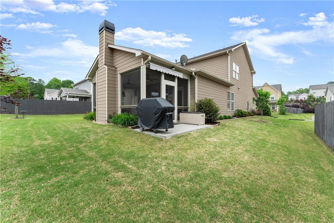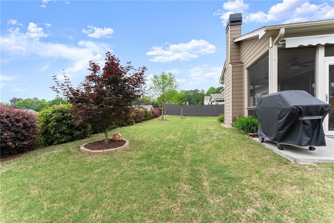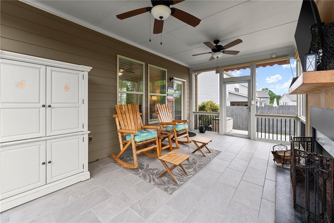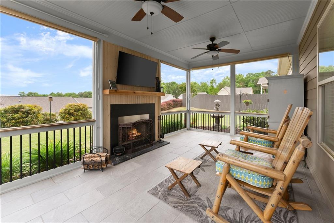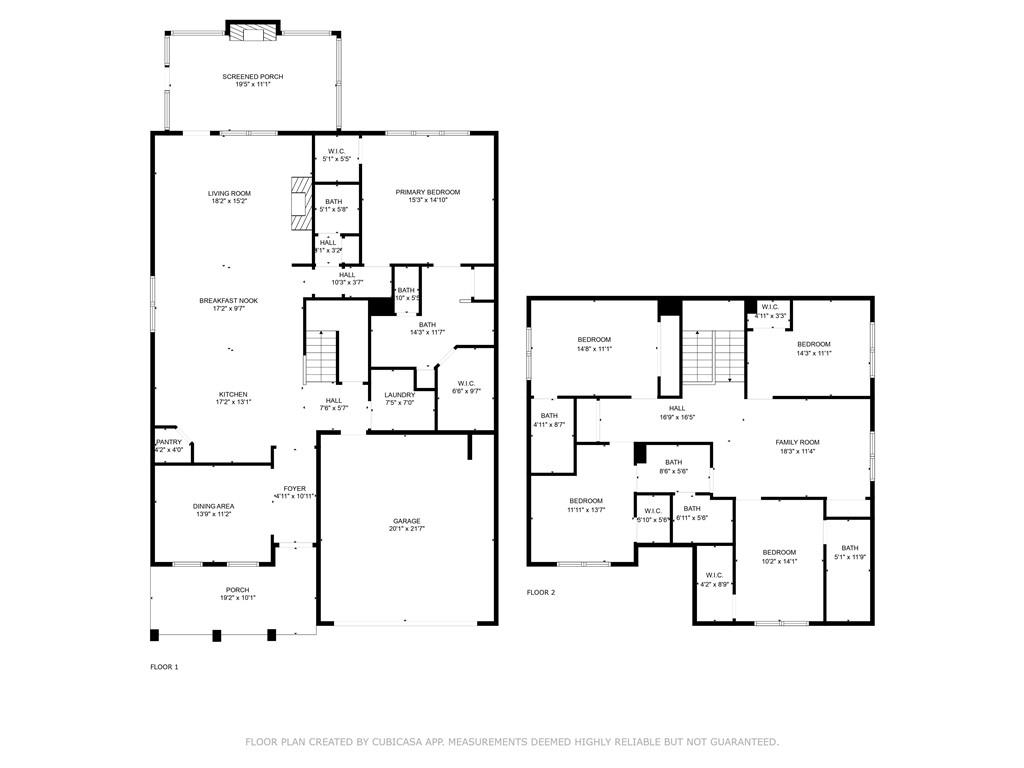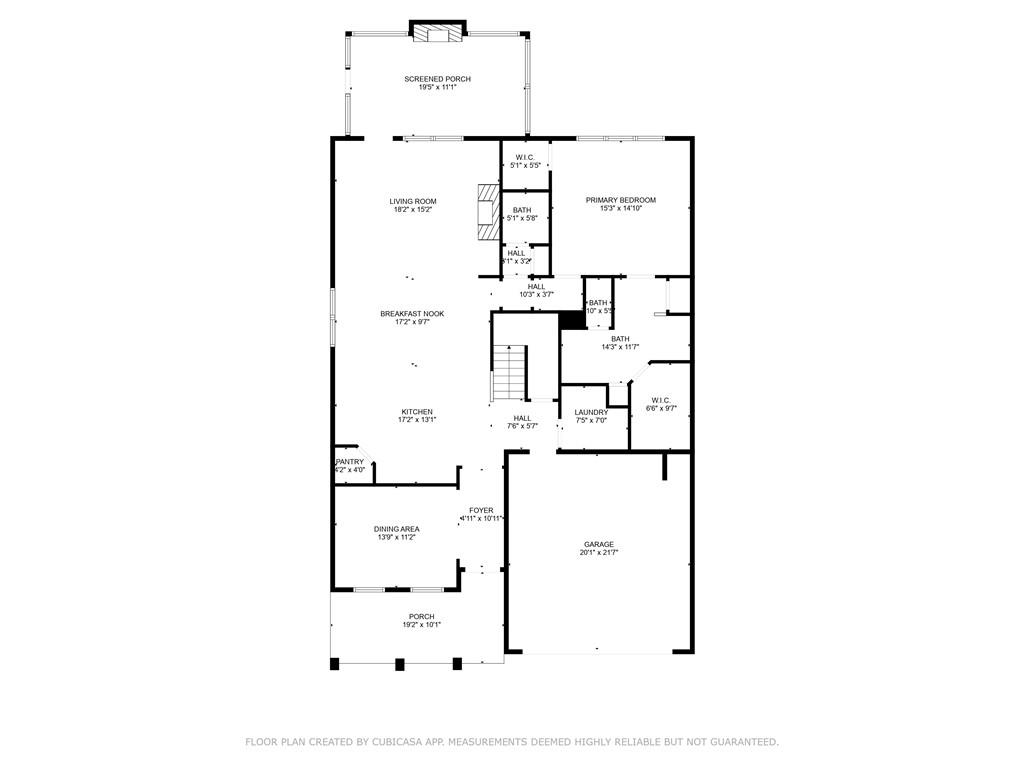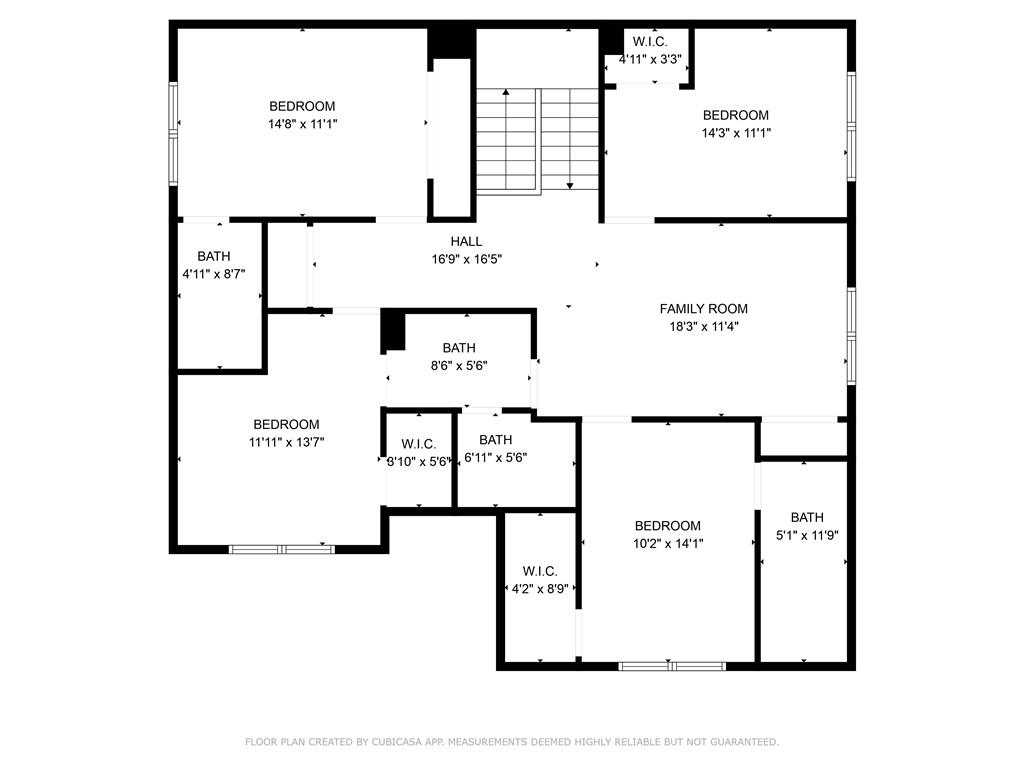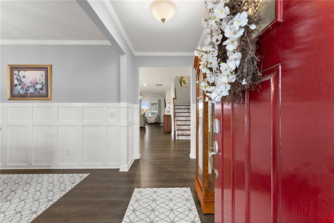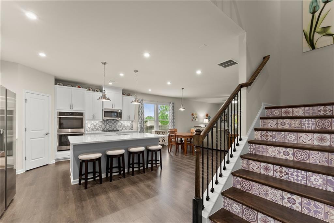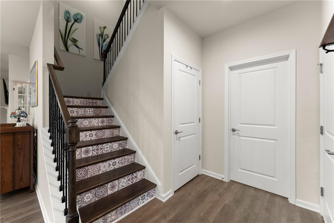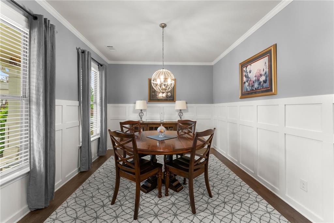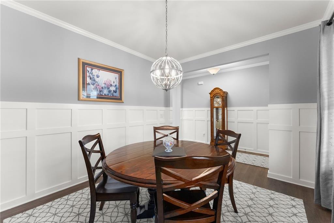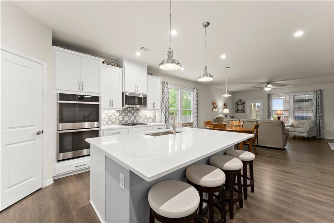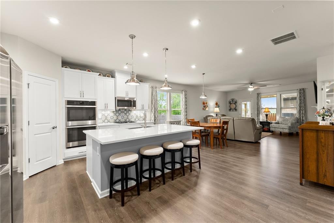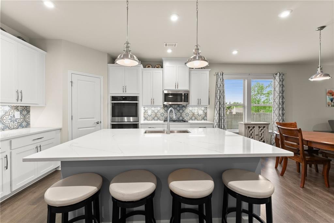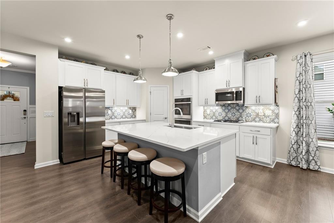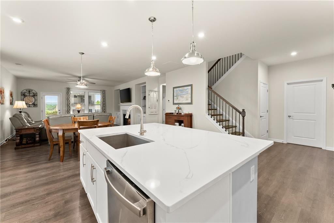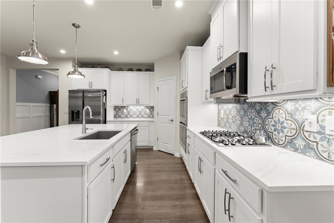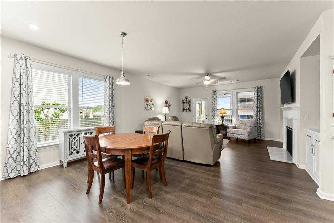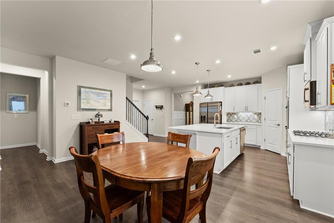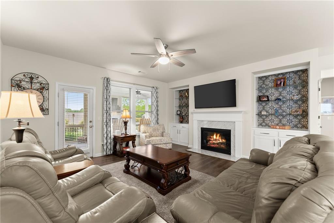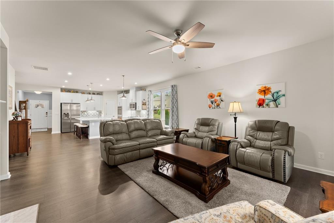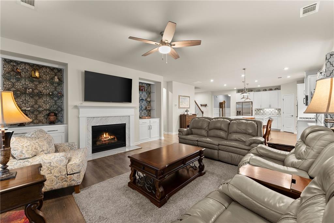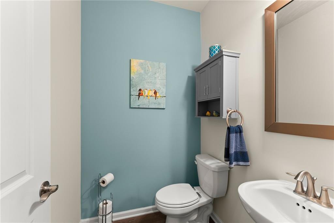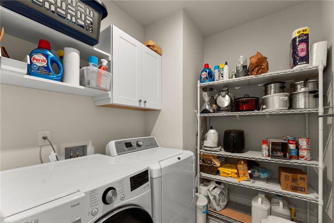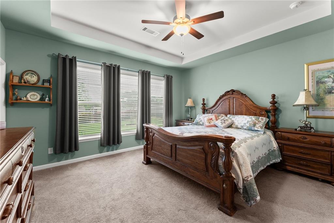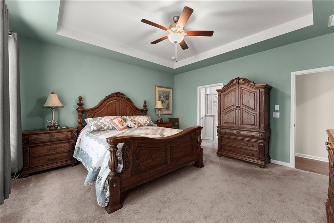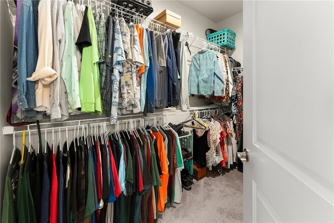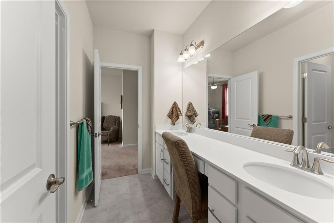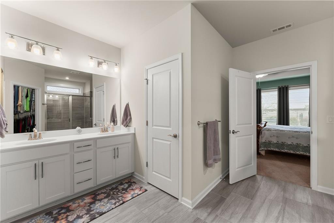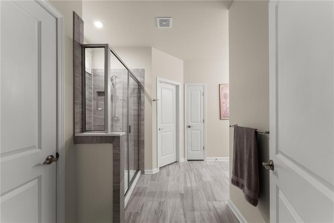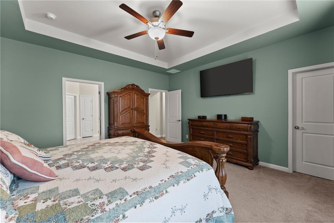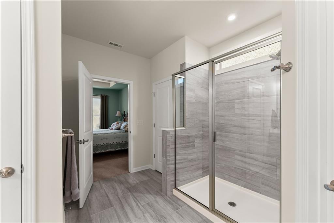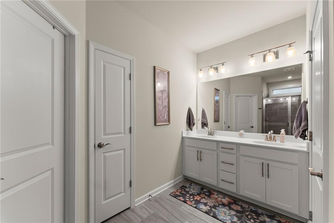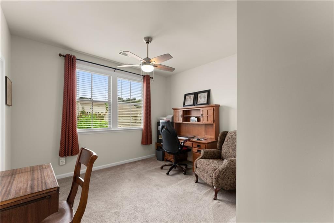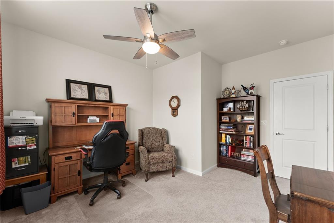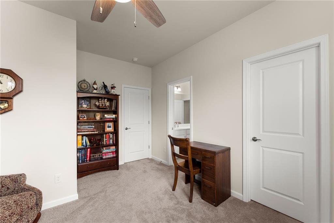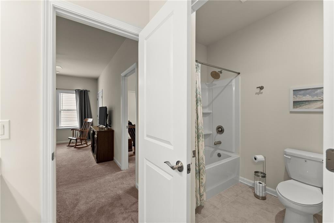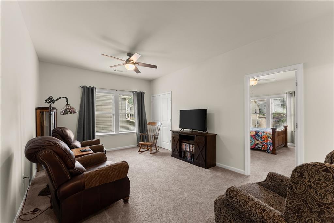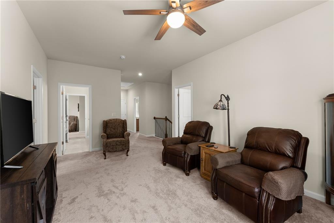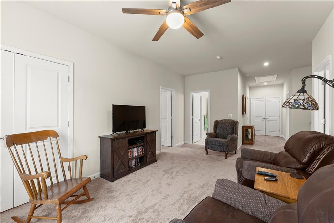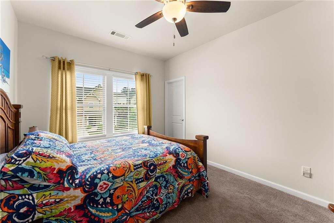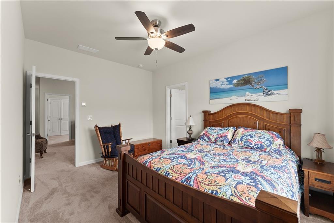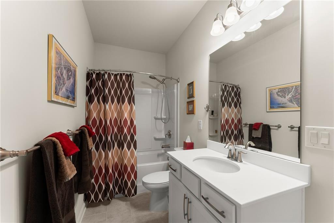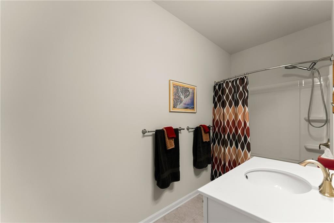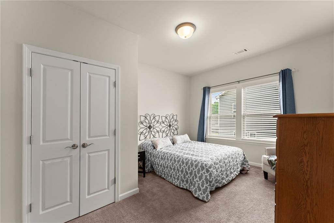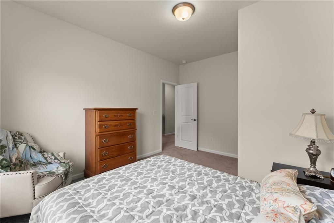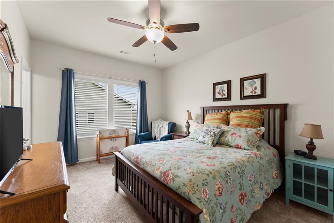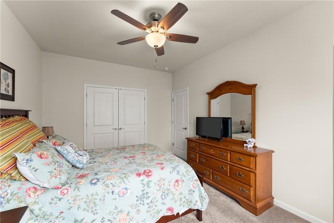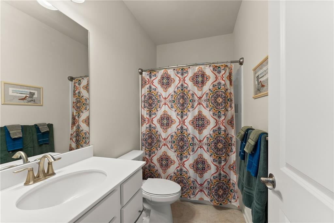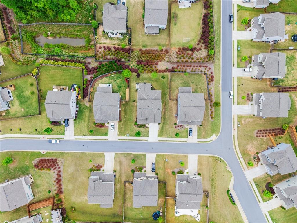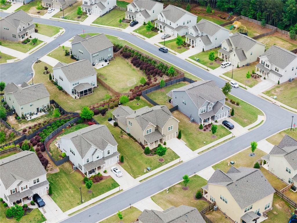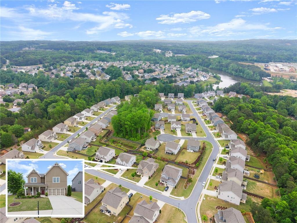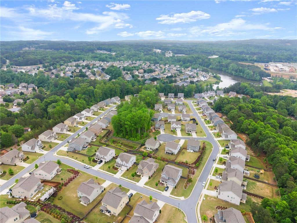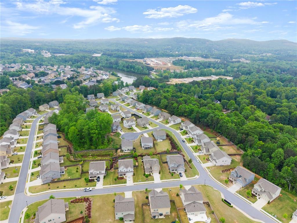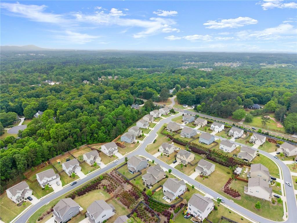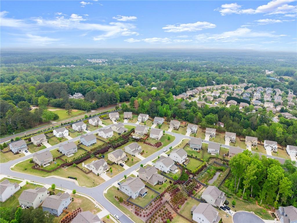5920 Hart Way
Cumming, GA 30028
$599,500
Welcome to this beautifully designed Craftsman-style home that seamlessly blends classic architecture with contemporary luxury. From the inviting front sitting porch, you’ll immediately feel a sense of warmth and belonging. Inside, an open-concept floor plan connects the chef-inspired kitchen—featuring double ovens and a walk-in pantry—to a spacious living room, creating an ideal space for entertaining and everyday living. The main-level primary suite offers ultimate convenience, with his-and-hers closets and a spacious en-suite bath boasting a separate shower and soaking tub, double vanity, and ample storage. Storage throughout the home is abundant, thanks to smartly designed built-ins and hidden nooks cleverly integrated into the layout. A main-level half bath provides comfort and privacy for guests. Upstairs, you’ll find two additional bedrooms, each with their own private en-suite bathrooms, perfect for guests, older children, or multi-generational living. A second living room on this level offers extra space to relax, work, or entertain. Step outside to your screened-in back porch retreat, complete with a wood-burning fireplace, mounted TV, and a built-in grilling station—ideal for year-round outdoor enjoyment with mountain views. Additional highlights include a 2-car garage, thoughtfully landscaped yard, and access to neighborhood amenities such as a pool, tennis courts, and a scenic pond. This home truly checks every box for comfort, flexibility, and style-ideal for families of all shapes and sizes. **$1K Preferred Lender Credit Available with Brittany Evans, Nexa Mortgage and Home Warranty option offered on this home!!**
- SubdivisionThe Reserve at Settler's Lake
- Zip Code30028
- CityCumming
- CountyForsyth - GA
Location
- ElementarySilver City
- JuniorNorth Forsyth
- HighNorth Forsyth
Schools
- StatusActive
- MLS #7571238
- TypeResidential
MLS Data
- Bedrooms5
- Bathrooms4
- Half Baths1
- Bedroom DescriptionIn-Law Floorplan, Master on Main, Oversized Master
- RoomsDining Room, Great Room, Kitchen, Laundry, Living Room
- FeaturesBookcases, Crown Molding, Double Vanity, High Ceilings 9 ft Main, High Ceilings 9 ft Upper
- KitchenBreakfast Bar, Cabinets White, Eat-in Kitchen, Kitchen Island, Other Surface Counters, Pantry Walk-In, Solid Surface Counters, View to Family Room
- AppliancesDishwasher, Disposal, Double Oven, Dryer, Gas Cooktop, Microwave, Washer
- HVACCeiling Fan(s), Central Air, Dual, Zoned
- Fireplaces2
- Fireplace DescriptionFactory Built, Gas Log, Glass Doors, Living Room
Interior Details
- StyleCraftsman
- ConstructionHardiPlank Type
- Built In2020
- StoriesArray
- ParkingAttached, Garage, Garage Door Opener, Garage Faces Front, Kitchen Level
- FeaturesLighting, Rain Gutters
- ServicesPool
- UtilitiesCable Available, Electricity Available, Natural Gas Available, Phone Available, Sewer Available, Underground Utilities, Water Available
- SewerPublic Sewer
- Lot DescriptionBack Yard, Front Yard, Landscaped, Level
- Lot Dimensionsx
- Acres0.23
Exterior Details
Listing Provided Courtesy Of: Atlanta Communities 770-637-5070

This property information delivered from various sources that may include, but not be limited to, county records and the multiple listing service. Although the information is believed to be reliable, it is not warranted and you should not rely upon it without independent verification. Property information is subject to errors, omissions, changes, including price, or withdrawal without notice.
For issues regarding this website, please contact Eyesore at 678.692.8512.
Data Last updated on October 14, 2025 2:43pm
