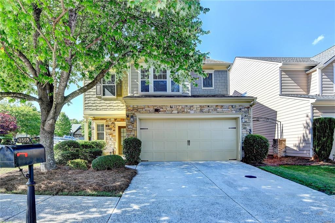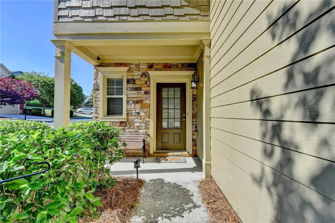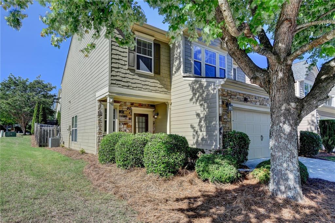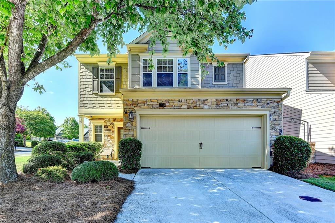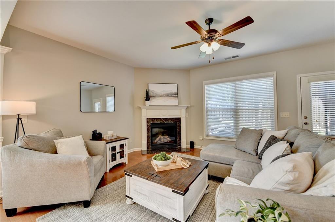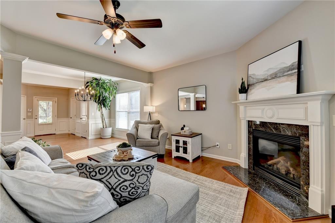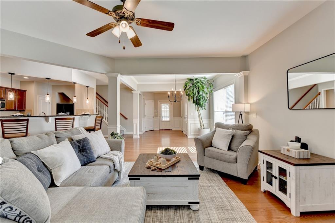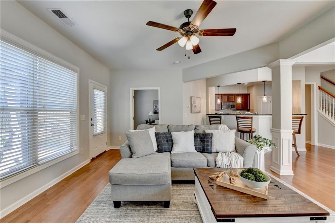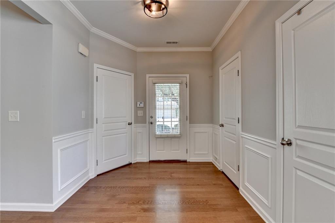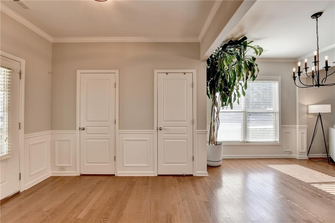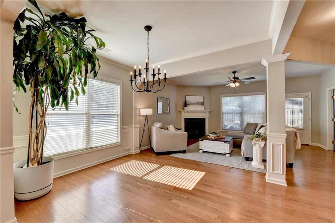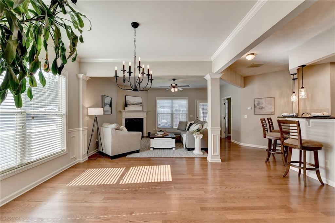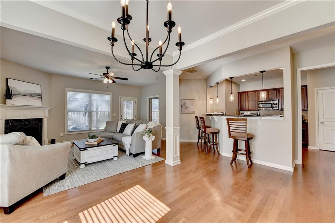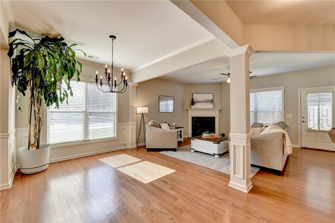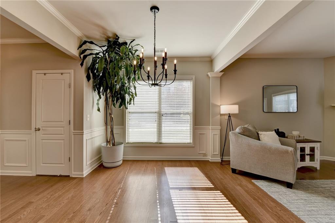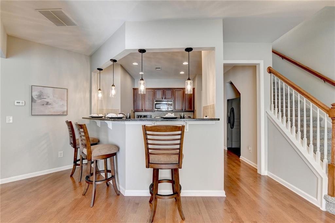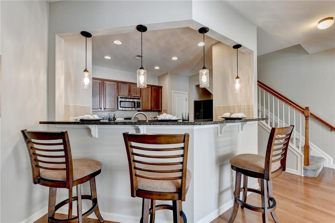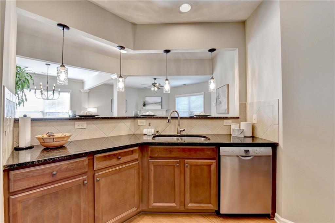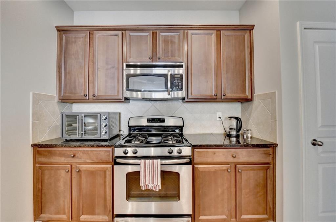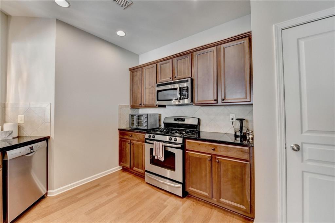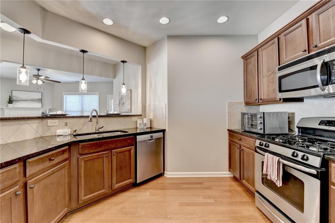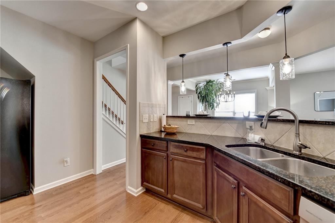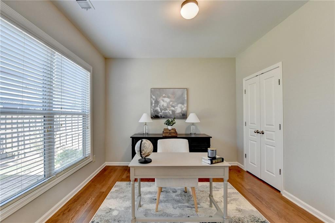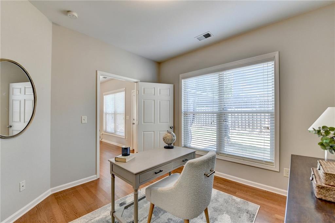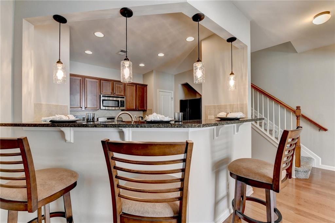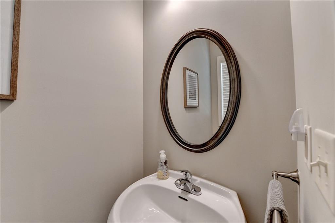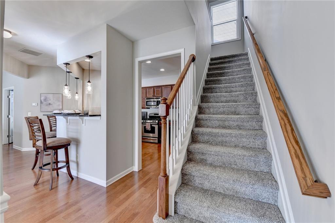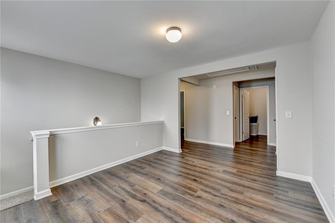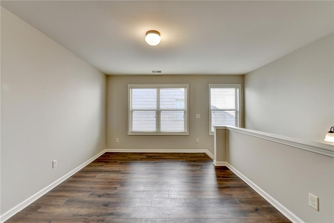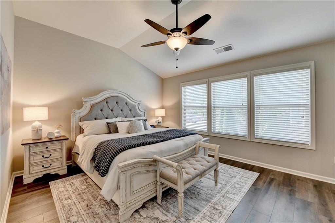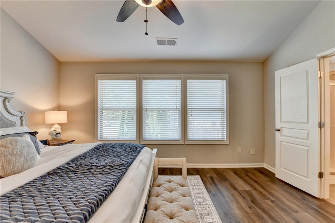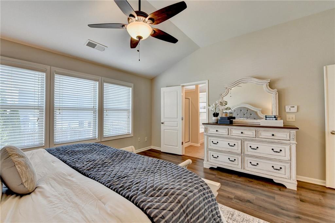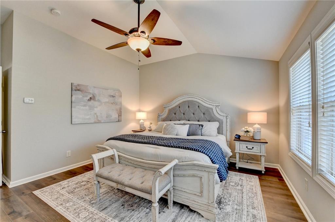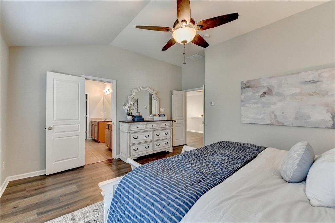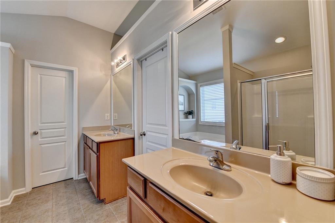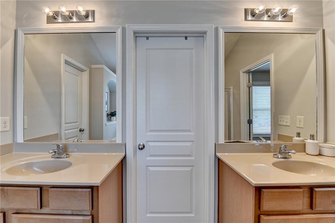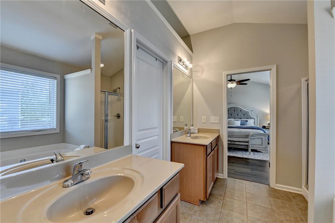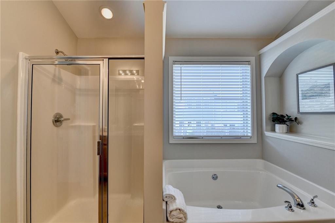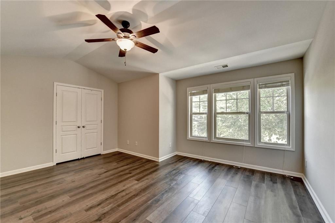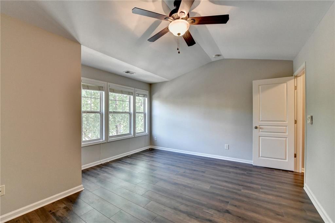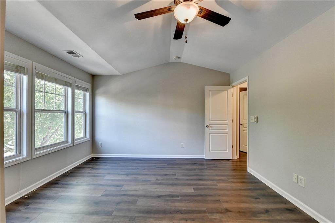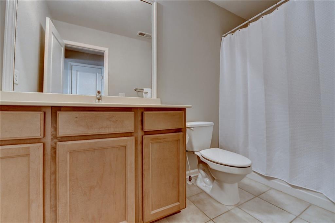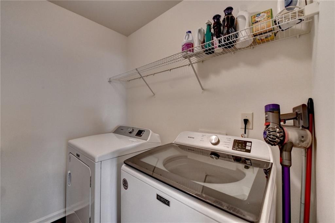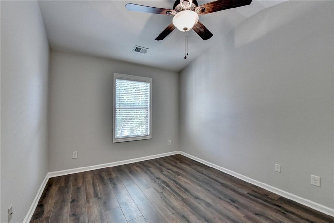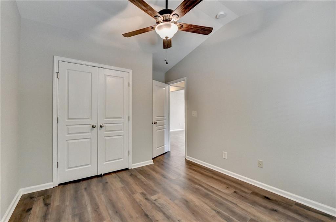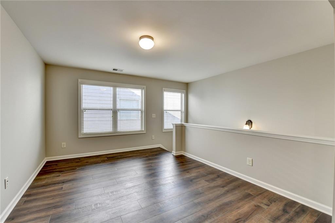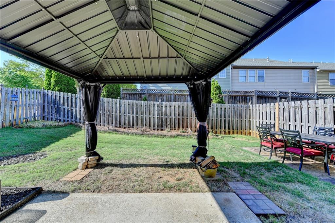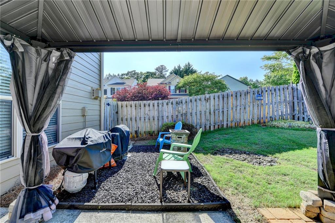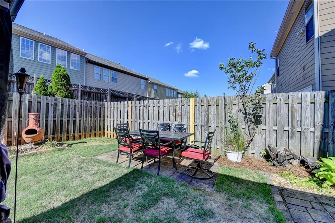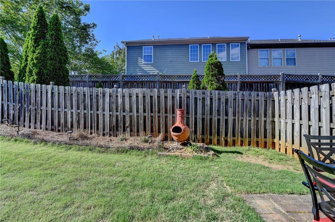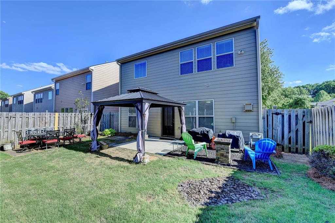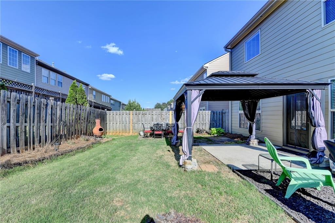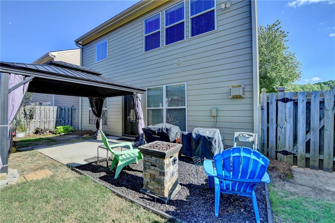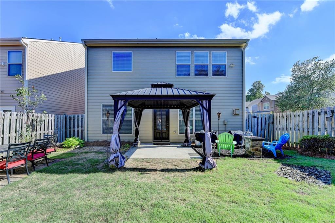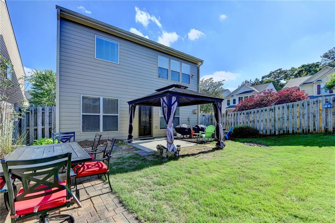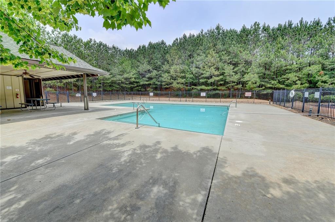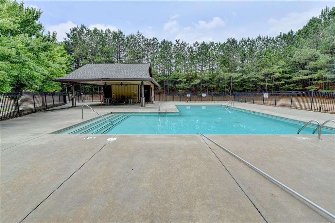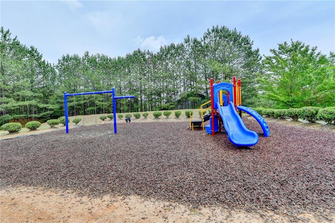2505 Thackery Court
Cumming, GA 30041
$584,900
Located .25 miles from Johns Creek voted the #1 place to live according to US News & World Report. In Forsyth Co with Lower Taxes. What’s your must-have? Fenced yard? Guest bed on the main? Spa-like primary? You’ll find it here. Come take a look at 2505 Thackery Ct. You'll love the convenience to The Collection, Halcyon, local parks, top-rated schools, restaurants, and shopping. Move-In Ready in The Cottages of Greystone. Fresh neutral paint, new light fixtures, and beautiful wide plank LVT flooring added upstairs make this home truly turnkey. This 4-bedroom, 2.5-bath home sits in a unique enclave that offers low-maintenance living with amenities like a swimming pool, ground maintenance, and trash removal included. Inside, the open-concept floor plan features a cozy gas fireplace, and hardwood floors throughout the main level. The kitchen boasts stained cabinets, granite countertops, stainless steel appliances, and a breakfast bar with stylish pendant lighting—perfect for both everyday living and entertaining. There’s a guest bedroom on the main floor, while upstairs, the oversized primary suite includes a spa-like bath with double vanity, separate tub and shower, and a walk-in closet. Two additional bedrooms share a hall bath, and the upstairs laundry room adds convenience. At the top of the stairs, you'll find a spacious loft—perfect for a home office, study area, or extra hangout space. Step outside to a large, fenced backyard with a patio—ideal for gatherings or relaxing evenings. Pride of ownership shines throughout this original-owner home, which also includes a Termite Bond and Security System for peace of mind. Interior Paint 2025, Exterior paint 2023, Gazebo on patio included, Roof 5 yrs. Move in ready! Currently there are no rental restrictions within Greystone. Don't miss your chance to own in the sought-after The Cottages of Greystone—schedule your showing today!
- SubdivisionCottages at Greystone
- Zip Code30041
- CityCumming
- CountyForsyth - GA
Location
- ElementaryBig Creek
- JuniorSouth Forsyth
- HighSouth Forsyth
Schools
- StatusActive
- MLS #7571285
- TypeResidential
MLS Data
- Bedrooms4
- Bathrooms2
- Half Baths1
- RoomsGreat Room, Loft, Office
- FeaturesDisappearing Attic Stairs, Double Vanity, Entrance Foyer, High Ceilings 9 ft Main, Tray Ceiling(s), Walk-In Closet(s)
- KitchenBreakfast Bar, Cabinets Stain, Pantry, Stone Counters, View to Family Room
- AppliancesDishwasher, Disposal, Gas Cooktop, Gas Water Heater, Microwave
- HVACCentral Air, Zoned
- Fireplaces1
- Fireplace DescriptionGas Log, Gas Starter, Glass Doors, Great Room
Interior Details
- StyleTraditional
- ConstructionCement Siding, Stone
- Built In2009
- StoriesArray
- ParkingAttached, Garage
- FeaturesGarden, Private Entrance, Rain Gutters
- ServicesHomeowners Association, Near Schools, Near Shopping, Near Trails/Greenway, Playground, Pool, Street Lights
- UtilitiesCable Available, Electricity Available, Natural Gas Available, Sewer Available
- SewerPublic Sewer
- Lot DescriptionBack Yard, Corner Lot, Front Yard
- Lot Dimensionsx
- Acres0.09
Exterior Details
Listing Provided Courtesy Of: Keller Williams Rlty Consultants 678-287-4800

This property information delivered from various sources that may include, but not be limited to, county records and the multiple listing service. Although the information is believed to be reliable, it is not warranted and you should not rely upon it without independent verification. Property information is subject to errors, omissions, changes, including price, or withdrawal without notice.
For issues regarding this website, please contact Eyesore at 678.692.8512.
Data Last updated on October 14, 2025 2:43pm
