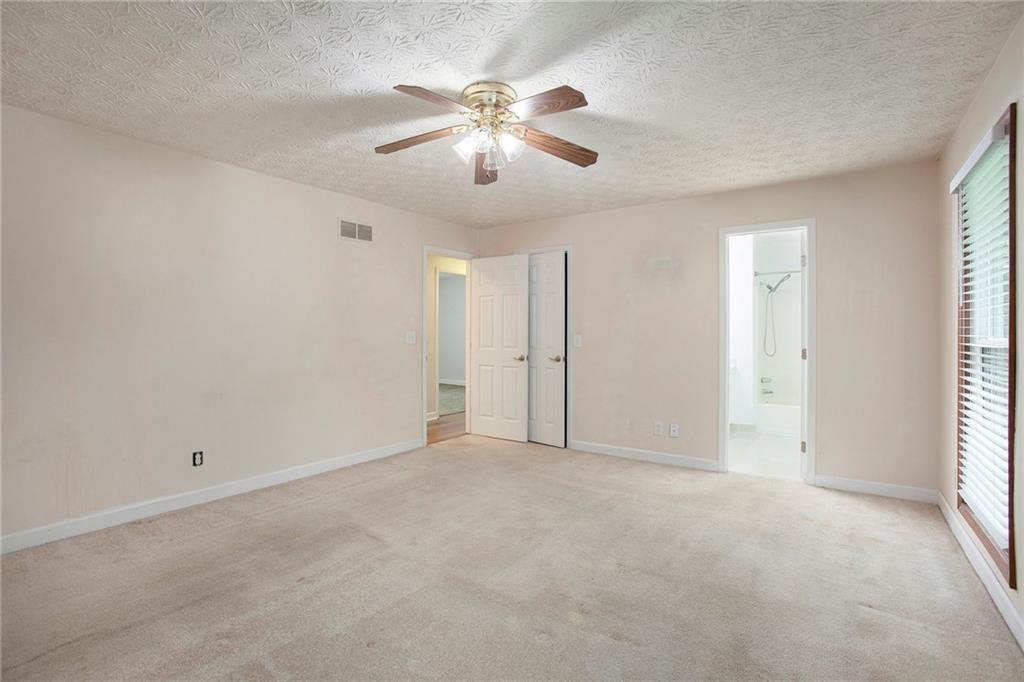3492 Ember Street
Marietta, GA 30066
$440,000
Located just minutes from Blackwell Rd and Ebenezer Rd in Marietta, GA, this spacious home offers a well-designed layout with both comfort and functionality. The main level features well-maintained wood floors, a bright fireside living room with soaring ceilings and recessed lighting, a separate dining room, and an eat-in kitchen with stained cabinets, granite countertops, stainless steel appliances, recessed lighting, track lighting over the sink, and a cozy breakfast nook. New HVAC systems and a newer roof. You'll find three bedrooms and two full bathrooms on the main level, including the primary ensuite with a double vanity, tub/shower combo, and a spacious walk-in closet. The finished basement provides excellent additional living space, and a recreation room—perfect for a teen suite, guests, hobbies, or entertaining and a full bathroom with heated floors and plumbing hookup for a kitchenette is already done. The 2-car garage is also conveniently located on the lower level. Just off the living room, step outside to a screened-in covered porch that offers a peaceful space to relax and enjoy the outdoors. Over 2800 sq ft of living space waiting to be enjoyed. Discounted rate options and no lender fee future refinancing may be available for qualified buyers of this home.
- SubdivisionAutumn Ridge
- Zip Code30066
- CityMarietta
- CountyCobb - GA
Location
- ElementaryAddison
- JuniorDaniell
- HighSprayberry
Schools
- StatusPending
- MLS #7571316
- TypeResidential
MLS Data
- Bedrooms3
- Bathrooms3
- Bedroom DescriptionMaster on Main
- RoomsBasement, Bathroom, Game Room, Media Room
- BasementDriveway Access, Finished, Finished Bath, Interior Entry, Walk-Out Access
- FeaturesDouble Vanity, Recessed Lighting, Walk-In Closet(s)
- KitchenBreakfast Bar, Breakfast Room, Cabinets Stain, Eat-in Kitchen, Pantry, Solid Surface Counters
- AppliancesDishwasher, Gas Range, Microwave, Refrigerator
- HVACCeiling Fan(s), Central Air
- Fireplaces1
- Fireplace DescriptionFamily Room, Living Room
Interior Details
- StyleTraditional
- ConstructionCedar, Fiber Cement
- Built In1982
- StoriesArray
- ParkingDrive Under Main Level, Driveway, Garage, Garage Faces Side
- FeaturesRain Gutters, Rear Stairs, Storage
- UtilitiesCable Available, Electricity Available, Natural Gas Available, Sewer Available, Water Available
- SewerPublic Sewer
- Lot DescriptionBack Yard
- Lot Dimensions207x100x205x100
- Acres0.2365
Exterior Details
Listing Provided Courtesy Of: Orchard Brokerage LLC 844-515-9880

This property information delivered from various sources that may include, but not be limited to, county records and the multiple listing service. Although the information is believed to be reliable, it is not warranted and you should not rely upon it without independent verification. Property information is subject to errors, omissions, changes, including price, or withdrawal without notice.
For issues regarding this website, please contact Eyesore at 678.692.8512.
Data Last updated on October 4, 2025 8:47am

































