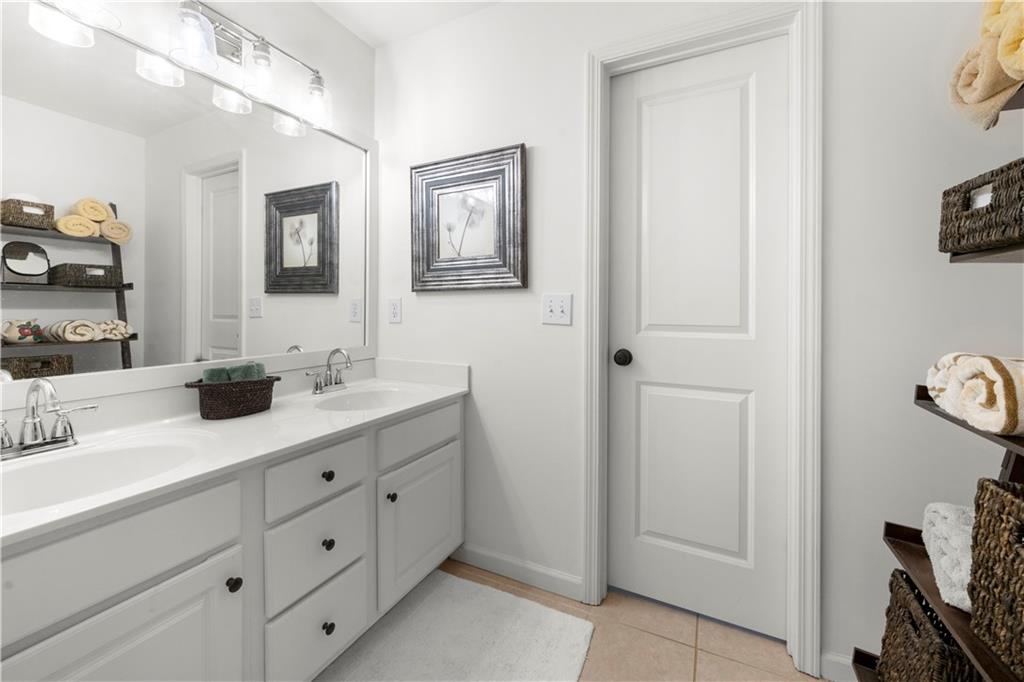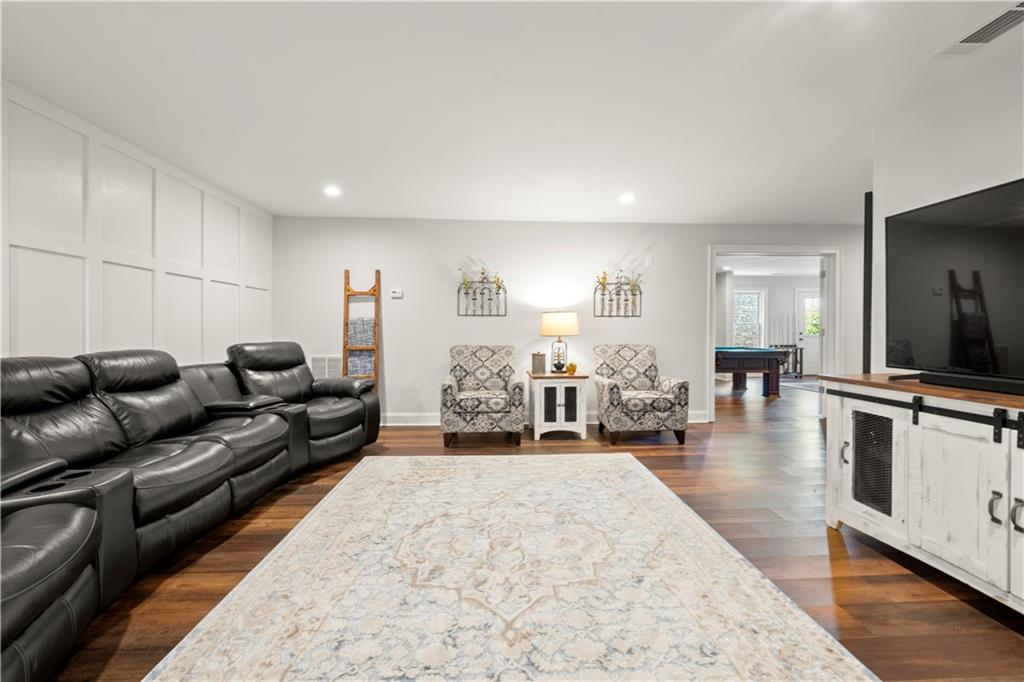112 Pebblebrooke Run
Canton, GA 30115
$775,000
Oh. My. GOODNESS! And in the South, we will say GOODNESS GRACIOUS! Envision that PRIVATE Covered Screened Porch overlooking a Landscaped Oasis with a waterfall flowing peacefully into your own Salt-Water Swimming Pool! Simply bring on the Sweet Tea and the Sun Screen! The scene has been set for you with an amazing display of taste and perfection in this lovely house! Hardwood Floors that are site-finished and fabulous. Totally re-imagined Kitchen that screams YUMMINESS. A Primary-on-the-Main retreat complete with a Sitting Room and Fireplace leading into an en-suite that is sweet indeed! The SHOWER is beyond Gorgeous. Three Bedrooms up share a beautifully updated Hall Bath. Terrace Level brings a new level of YES with multiple spaces for lounging, hanging, relaxing and just loving! With a full bath on the lower level, make one space a 5th bedroom if you prefer! Plenty of room for work at home options or space for homeschool and homework! But The Back Yard! It's where life begins and the day ends with an over-the-top experience offering total privacy and space for entertaining. This house is simply STUNNING. There's nothing left to do here other than enjoy! Come on HOME!
- SubdivisionPebblebrooke
- Zip Code30115
- CityCanton
- CountyCherokee - GA
Location
- ElementaryAvery
- JuniorCreekland - Cherokee
- HighCreekview
Schools
- StatusPending
- MLS #7571328
- TypeResidential
MLS Data
- Bedrooms4
- Bathrooms3
- Half Baths1
- Bedroom DescriptionMaster on Main, Oversized Master, Sitting Room
- RoomsBasement, Great Room - 2 Story
- BasementDaylight, Exterior Entry, Finished, Finished Bath, Full
- FeaturesCathedral Ceiling(s), Double Vanity, Entrance Foyer, High Ceilings 9 ft Main, High Speed Internet, Recessed Lighting, Vaulted Ceiling(s), Walk-In Closet(s)
- KitchenBreakfast Room, Cabinets Other, Kitchen Island, Pantry, Stone Counters, View to Family Room
- AppliancesDishwasher, Disposal, Double Oven, Gas Cooktop, Gas Water Heater, Microwave, Range Hood
- HVACCeiling Fan(s), Central Air, Multi Units, Zoned
- Fireplaces2
- Fireplace DescriptionFamily Room, Master Bedroom
Interior Details
- StyleTraditional
- ConstructionBrick, Cement Siding
- Built In2004
- StoriesArray
- PoolGunite, In Ground, Salt Water, Waterfall
- ParkingGarage, Garage Door Opener, Garage Faces Side, Kitchen Level
- FeaturesPermeable Paving, Private Yard, Rain Gutters
- ServicesHomeowners Association, Sidewalks, Street Lights
- UtilitiesCable Available, Electricity Available, Natural Gas Available, Underground Utilities, Water Available
- SewerSeptic Tank
- Lot DescriptionBack Yard, Front Yard, Landscaped, Private
- Lot Dimensionsx
- Acres0.73
Exterior Details
Listing Provided Courtesy Of: Keller Williams Realty Partners 678-494-0644

This property information delivered from various sources that may include, but not be limited to, county records and the multiple listing service. Although the information is believed to be reliable, it is not warranted and you should not rely upon it without independent verification. Property information is subject to errors, omissions, changes, including price, or withdrawal without notice.
For issues regarding this website, please contact Eyesore at 678.692.8512.
Data Last updated on October 4, 2025 8:47am














































