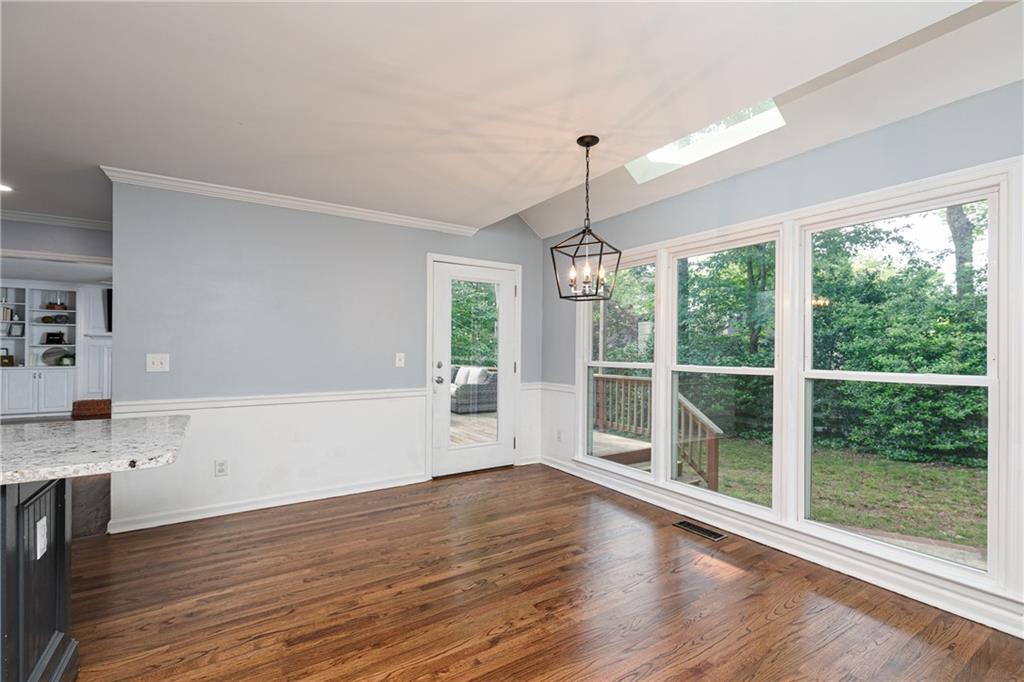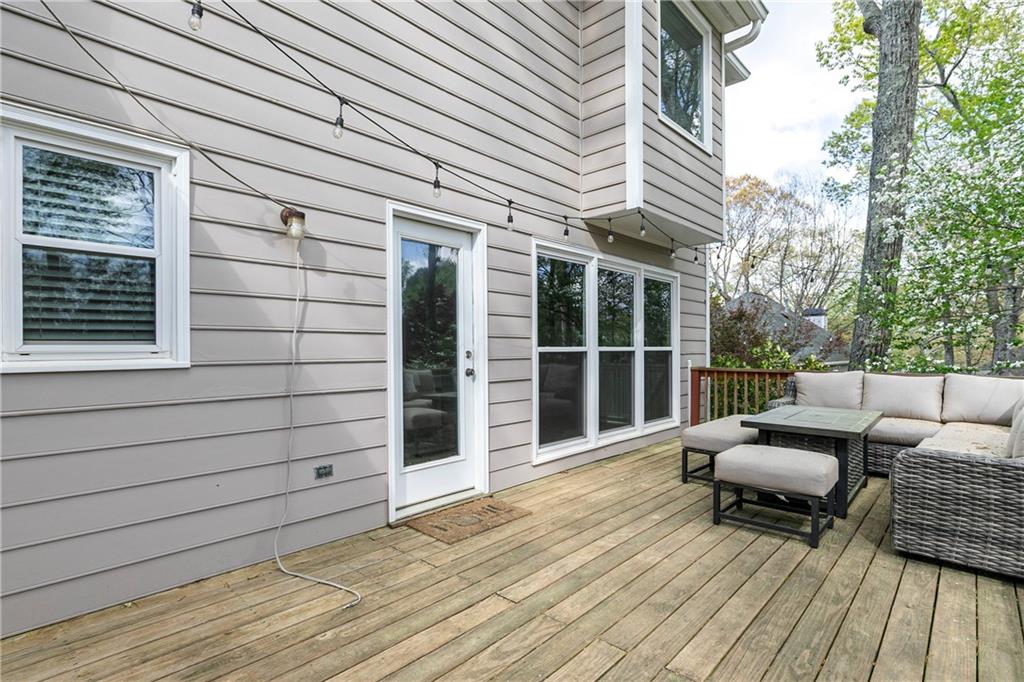4344 White Surrey Drive NW
Kennesaw, GA 30144
$540,000
Tucked away on a peaceful cul-de-sac in the heart of Kennesaw, this beautifully maintained 4-bedroom, 2.5-bath home is where comfort meets charm, and every day feels like a breath of fresh air. From the moment you pull into the driveway, surrounded by mature trees and blooming azaleas, you'll feel like you’ve discovered your own private retreat. Step inside and immediately notice the warmth of natural light pouring through large windows, dancing across the hardwood floors, and inviting you to stay awhile. The heart of the home is the updated kitchen, where white cabinetry, granite countertops, and a spacious island set the scene for slow morning coffees, weeknight dinners, and Saturday pancake breakfasts. Upstairs, the primary suite is a true sanctuary, featuring vaulted ceilings, a spacious walk-in closet, and a serene ensuite bath. Three additional bedrooms offer flexibility for a growing family, guest rooms, or the perfect home office. Downstairs, the partially finished basement gives you space to work out, play, or store your holiday décor with ease. And when it’s time to relax, the back deck is the perfect spot—whether you’re sipping sweet tea on a summer evening or gathering around a fire pit under the stars. With a new water heater, a 2.5-year-old roof, newly refinished hardwoods, and thoughtful updates throughout. All that’s left to do is move in and make it your own. This isn’t just a house—it’s the kind of home that holds memories, laughter, and all the little moments that matter most.
- SubdivisionWinship Farms
- Zip Code30144
- CityKennesaw
- CountyCobb - GA
Location
- StatusActive
- MLS #7571355
- TypeResidential
MLS Data
- Bedrooms4
- Bathrooms2
- Half Baths1
- RoomsBasement, Laundry
- BasementPartial
- FeaturesBookcases, Disappearing Attic Stairs, Double Vanity
- KitchenCabinets White, Eat-in Kitchen, Kitchen Island, Pantry, Stone Counters, View to Family Room
- AppliancesDishwasher, Disposal, Gas Range, Gas Water Heater, Microwave
- HVACCentral Air
- Fireplaces1
- Fireplace DescriptionFamily Room
Interior Details
- StyleTraditional
- ConstructionBrick Front, Wood Siding
- Built In1989
- StoriesArray
- ParkingAttached, Garage, Garage Faces Front
- FeaturesRain Gutters
- ServicesClubhouse, Homeowners Association, Playground, Pool, Tennis Court(s)
- UtilitiesCable Available
- SewerPublic Sewer
- Lot DescriptionBack Yard, Cul-de-sac Lot
- Lot Dimensionsx
- Acres0.31
Exterior Details
Listing Provided Courtesy Of: Keller Williams Realty Signature Partners 678-631-1700

This property information delivered from various sources that may include, but not be limited to, county records and the multiple listing service. Although the information is believed to be reliable, it is not warranted and you should not rely upon it without independent verification. Property information is subject to errors, omissions, changes, including price, or withdrawal without notice.
For issues regarding this website, please contact Eyesore at 678.692.8512.
Data Last updated on July 5, 2025 12:32pm







































