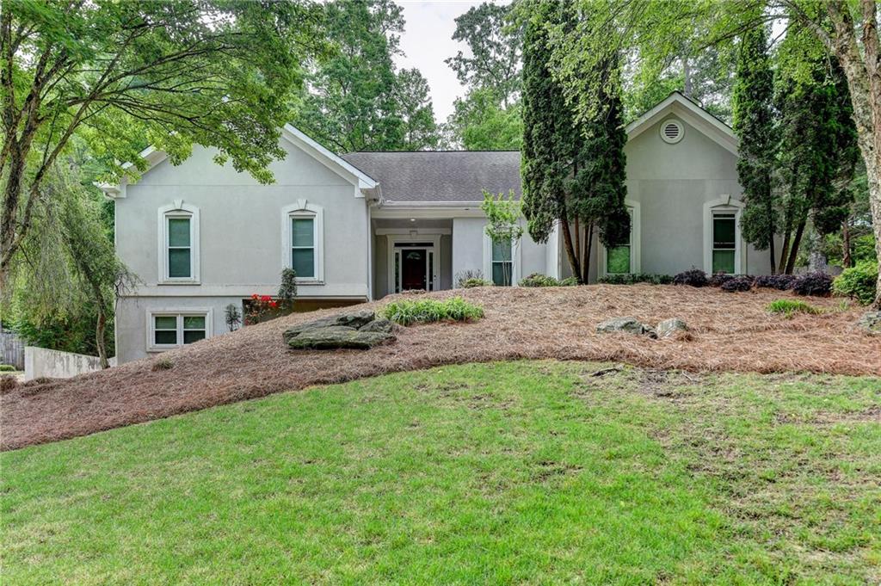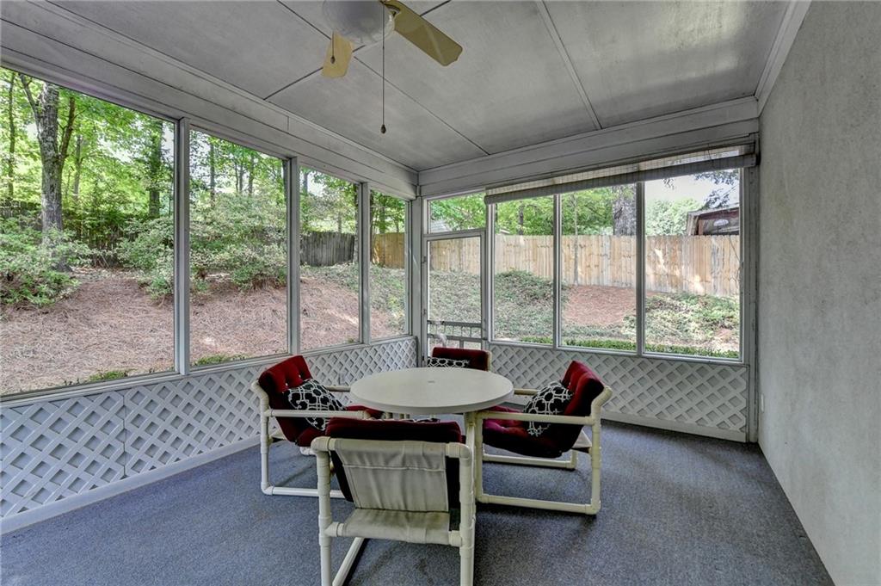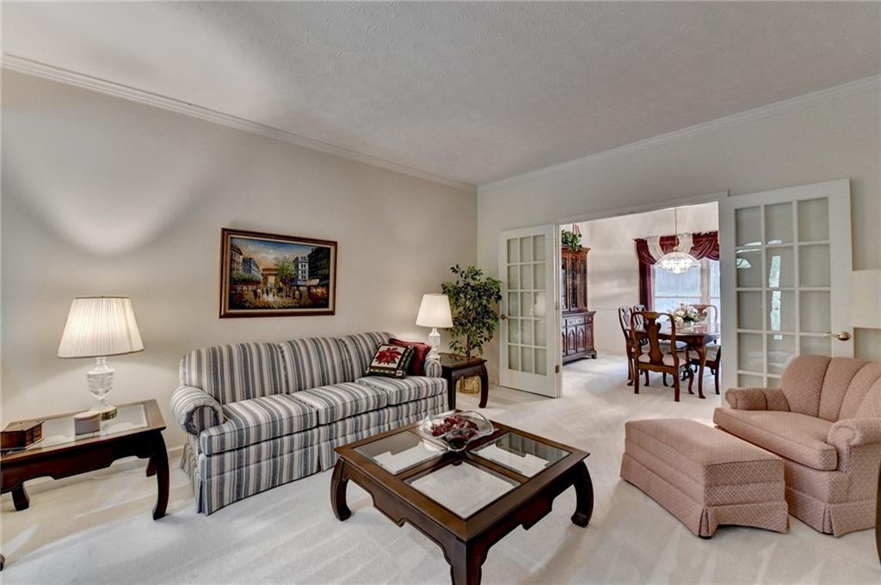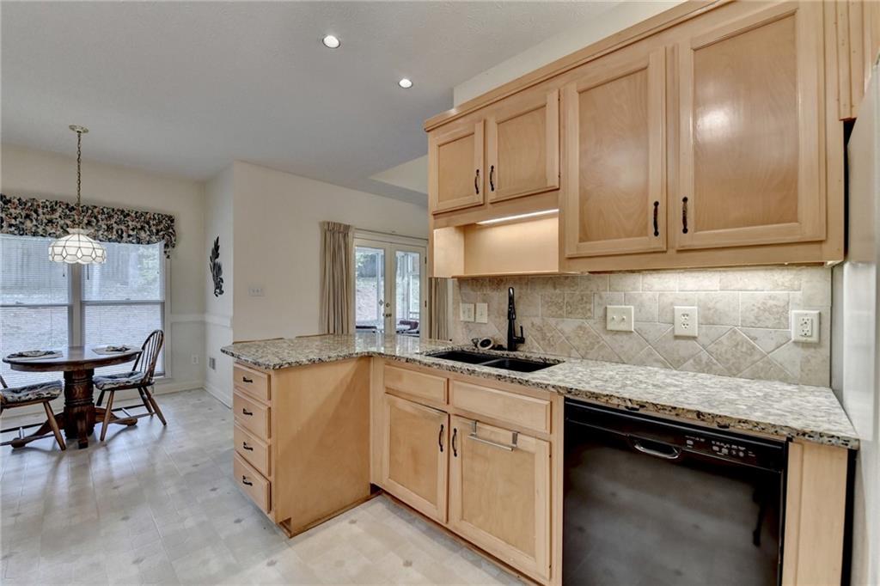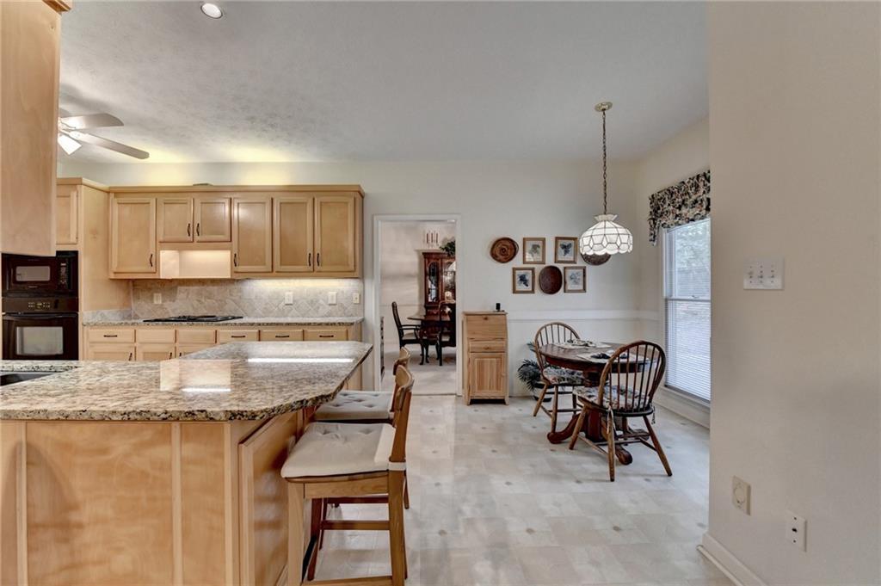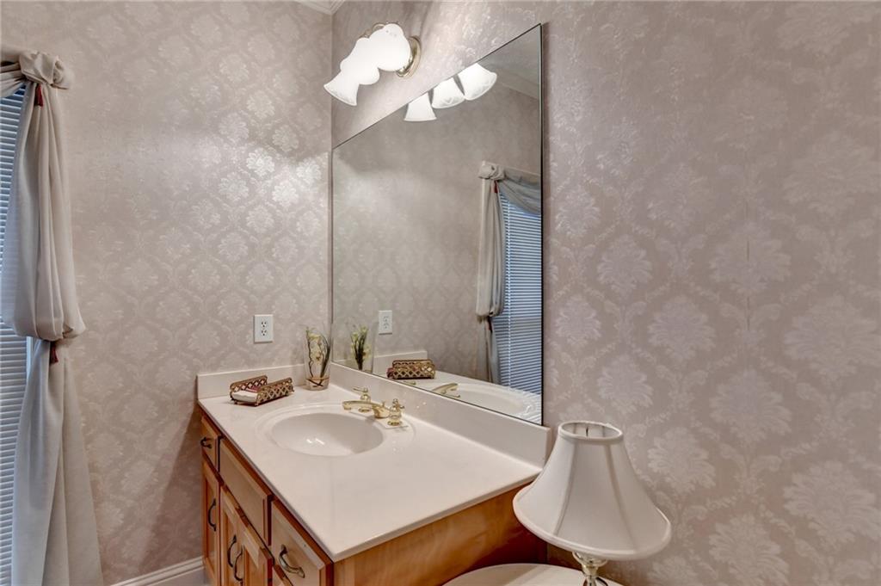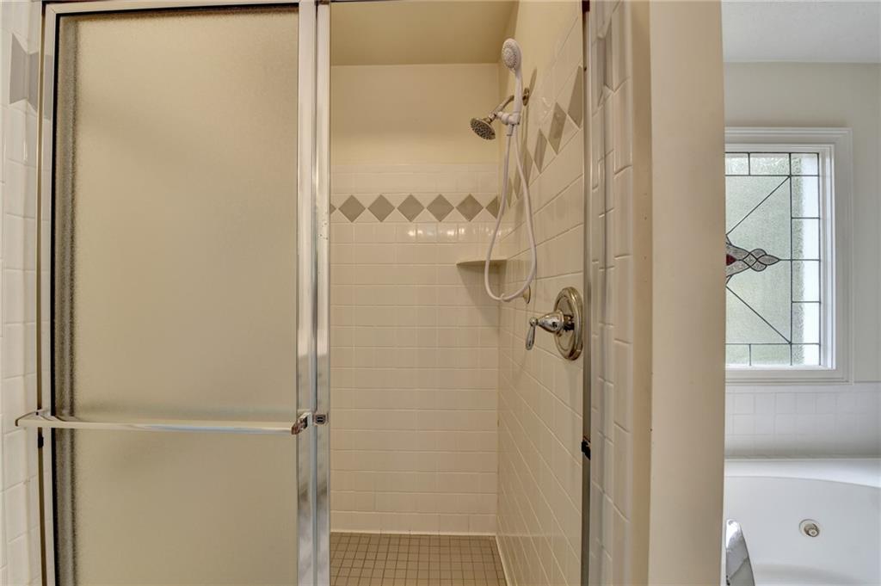3003 Heavenly Lane
Snellville, GA 30078
$400,000
Welcome to 3003 Heavenly Lane—a tranquil lot nestled on a quiet cul-de-sac within the Misty River Estates neighborhood. This ranch home is well maintained by its original owners, features 3 spacious bedrooms, 2.5 bathrooms, and a full unfinished basement with an additional completed bathroom, offering ample space for your customizations.? Step into the inviting foyer adorned with gleaming hardwood floors, leading to a formal living room and a separate dining area —ideal for all of your gatherings. The kitchen boasts granite countertops, a tile backsplash, a breakfast bar, and a cozy breakfast nook, seamlessly flowing into the fireside den with custom built-ins and access to the screened-in porch.?? Enjoy the serene outdoors on the screened-in porch on the private 0.36-acre wooded lot, complete with a concrete patio and mature landscaping. The expansive unfinished basement with a full bath and walk-out access provides endless possibilities for future expansion or guest accommodations.? The oversized primary suite offers tray ceilings, double closets, and an en-suite bathroom with dual vanities, a soaking tub, and a separate shower. Two additional bedrooms share a Jack-and-Jill style bathroom. Located centrally with convenient access to all that Snellville has to offer, in the South Gwinnett School District. This home combines comfort, space, and has great potential. Don't miss the opportunity to make this charming property your own! Schedule a private tour today!
- SubdivisionMisty River Estates
- Zip Code30078
- CitySnellville
- CountyGwinnett - GA
Location
- ElementaryMagill
- JuniorGrace Snell
- HighSouth Gwinnett
Schools
- StatusPending
- MLS #7571375
- TypeResidential
MLS Data
- Bedrooms3
- Bathrooms3
- Half Baths1
- Bedroom DescriptionMaster on Main, Oversized Master
- RoomsDen, Family Room
- BasementDaylight, Exterior Entry, Finished Bath, Full, Interior Entry, Unfinished
- FeaturesBookcases, Central Vacuum, Crown Molding, Double Vanity, Entrance Foyer, High Speed Internet, His and Hers Closets, Recessed Lighting, Tray Ceiling(s), Walk-In Closet(s)
- KitchenBreakfast Bar, Breakfast Room, Cabinets Stain, Eat-in Kitchen, Pantry, Stone Counters, View to Family Room
- AppliancesDishwasher, Disposal, Electric Cooktop, Electric Oven/Range/Countertop, Gas Water Heater, Microwave, Range Hood, Refrigerator, Washer
- HVACCeiling Fan(s), Central Air, Electric
- Fireplaces1
- Fireplace DescriptionFactory Built, Gas Log, Gas Starter, Glass Doors
Interior Details
- StyleRanch
- ConstructionStucco
- Built In1994
- StoriesArray
- ParkingAttached
- FeaturesPrivate Yard, Rain Gutters
- ServicesStreet Lights
- UtilitiesCable Available, Electricity Available, Natural Gas Available, Phone Available, Water Available
- SewerPublic Sewer
- Lot DescriptionBack Yard, Front Yard, Landscaped, Private, Sprinklers In Front, Wooded
- Lot Dimensions98x147x123x150
- Acres0.36
Exterior Details
Listing Provided Courtesy Of: EXP Realty, LLC. 888-959-9461

This property information delivered from various sources that may include, but not be limited to, county records and the multiple listing service. Although the information is believed to be reliable, it is not warranted and you should not rely upon it without independent verification. Property information is subject to errors, omissions, changes, including price, or withdrawal without notice.
For issues regarding this website, please contact Eyesore at 678.692.8512.
Data Last updated on July 5, 2025 12:32pm

