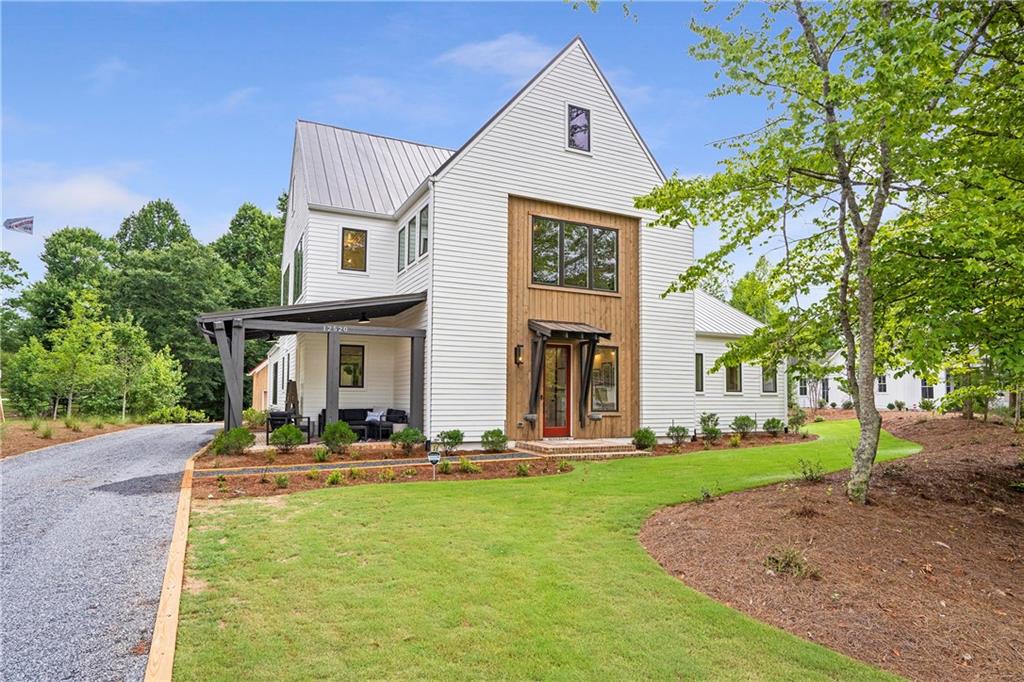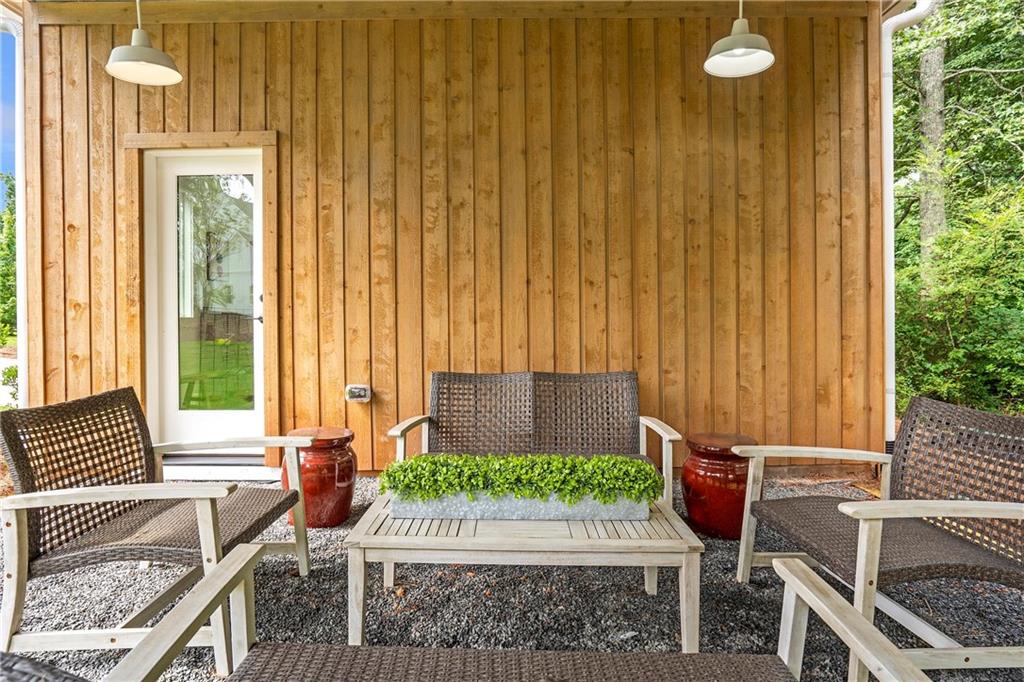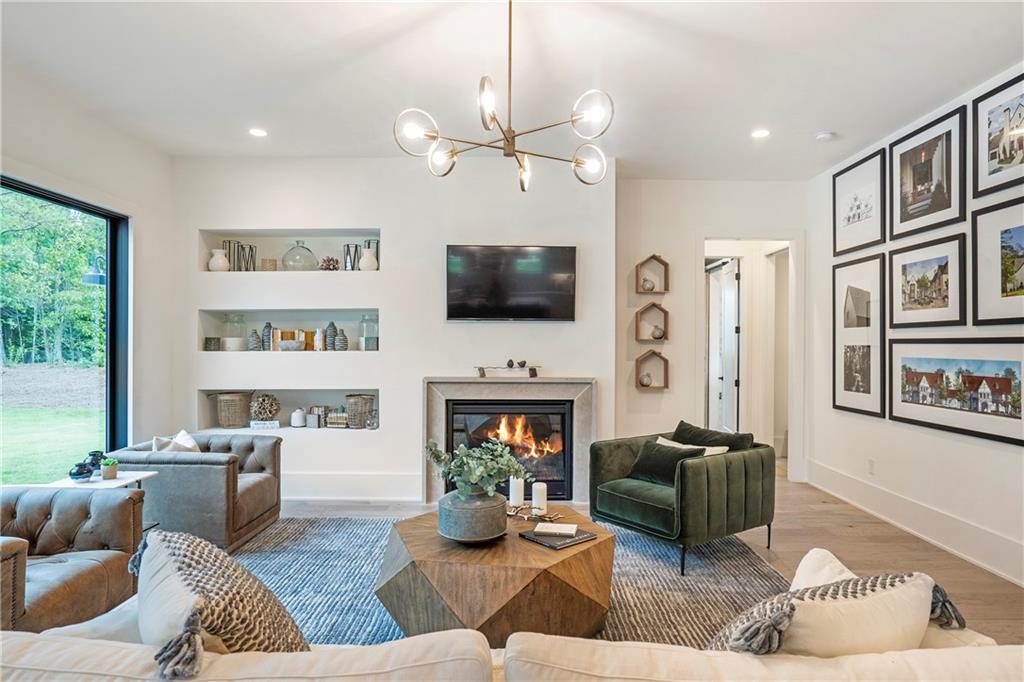12520 Celestine Way
Milton, GA 30075
$1,725,000
Custom Modern Award Winning Farmhouse with Covered Side porch and Covered Porch off the garage and solar panels. This 5 Bedroom 5 1/2 Bath home was the Model Home for Sweet Apple and has never been occupied. The home has 2 Car Detached Garage and is on a slab. Perfect for a Pool. It has such curb appeal with a windmill and split rail side fencing. It is located on the corner and has direct access to the community trails. The Beautiful home has a Gourmet Kitchen with Bertazonni Luxury Range and chimney hood w/a Large Chefs Island and Cloudburst Quartz waterfall edge. There is a built in Thermador Pro Refrigerator and a Thermador wall oven and microwave. There is side scullery with an under counter beverage center with custom cabinets, a sink, and wood shelving in the pantry. The back mudroom has a custom dog wash, broom closet, and a bench with cubbies for storage. The triple slider doors are off the family room and offer an abundant amount of light. The Primary Suite is on the Main level and the primary closet has custom shelving and a washer and dryer. There is a freestanding tub and frameless shower. The floorplan is very open and perfect for entertaining. The glass paneled staircase leads up to 3 spacious secondary bedrooms on the 2nd level and each have private en suites with walk in closets and there is a loft. One of the bedrooms has custom site built bunk beds. The garage has a Finished Room Over the Garage (FROG) with a full bathroom, custom closet with built ins, a wet bar, and an under counter beverage center. There is such Rich Heritage and Nature is Your Amenity in Sweet Apple! Pond with Dock & Firepit. Bocce Court & Firepit in Community Area w/ Gardens. Protected Green space includes walking trails though out acres of Native Indigenous Plants & Trees. One of Georgia's 1st Solar Communities.
- SubdivisionSweet Apple
- Zip Code30075
- CityMilton
- CountyFulton - GA
Location
- ElementaryCrabapple Crossing
- JuniorNorthwestern
- HighMilton - Fulton
Schools
- StatusActive
- MLS #7571389
- TypeResidential
MLS Data
- Bedrooms5
- Bathrooms5
- Half Baths1
- Bedroom DescriptionMaster on Main, Oversized Master
- RoomsBonus Room, Family Room, Living Room, Loft, Office
- FeaturesBeamed Ceilings, Disappearing Attic Stairs, Double Vanity, Entrance Foyer, High Ceilings 9 ft Upper, High Ceilings 10 ft Main, High Speed Internet, Low Flow Plumbing Fixtures, Walk-In Closet(s)
- KitchenBreakfast Bar, Breakfast Room, Cabinets Stain, Cabinets White, Eat-in Kitchen, Kitchen Island, Pantry Walk-In, Stone Counters, View to Family Room
- AppliancesDishwasher, Disposal, Double Oven, Gas Range, Gas Water Heater, Microwave, Tankless Water Heater
- HVACCentral Air, Zoned
- Fireplaces1
- Fireplace DescriptionFamily Room, Gas Log, Gas Starter, Outside
Interior Details
- StyleContemporary, Farmhouse, Modern
- ConstructionCement Siding, Spray Foam Insulation
- Built In2022
- StoriesArray
- ParkingDriveway, Garage, Garage Door Opener, Garage Faces Side
- FeaturesPermeable Paving, Private Yard, Rain Gutters, Storage
- ServicesCommunity Dock, Fishing, Homeowners Association, Lake, Near Schools, Near Shopping, Near Trails/Greenway, Park, Street Lights
- UtilitiesCable Available, Electricity Available, Natural Gas Available, Underground Utilities, Water Available
- SewerSeptic Tank
- Lot DescriptionBack Yard, Corner Lot, Front Yard, Landscaped, Wooded
- Lot Dimensions43601
- Acres1
Exterior Details
Listing Provided Courtesy Of: Lenox Realty Partners 404-585-5949

This property information delivered from various sources that may include, but not be limited to, county records and the multiple listing service. Although the information is believed to be reliable, it is not warranted and you should not rely upon it without independent verification. Property information is subject to errors, omissions, changes, including price, or withdrawal without notice.
For issues regarding this website, please contact Eyesore at 678.692.8512.
Data Last updated on July 5, 2025 12:32pm







































































