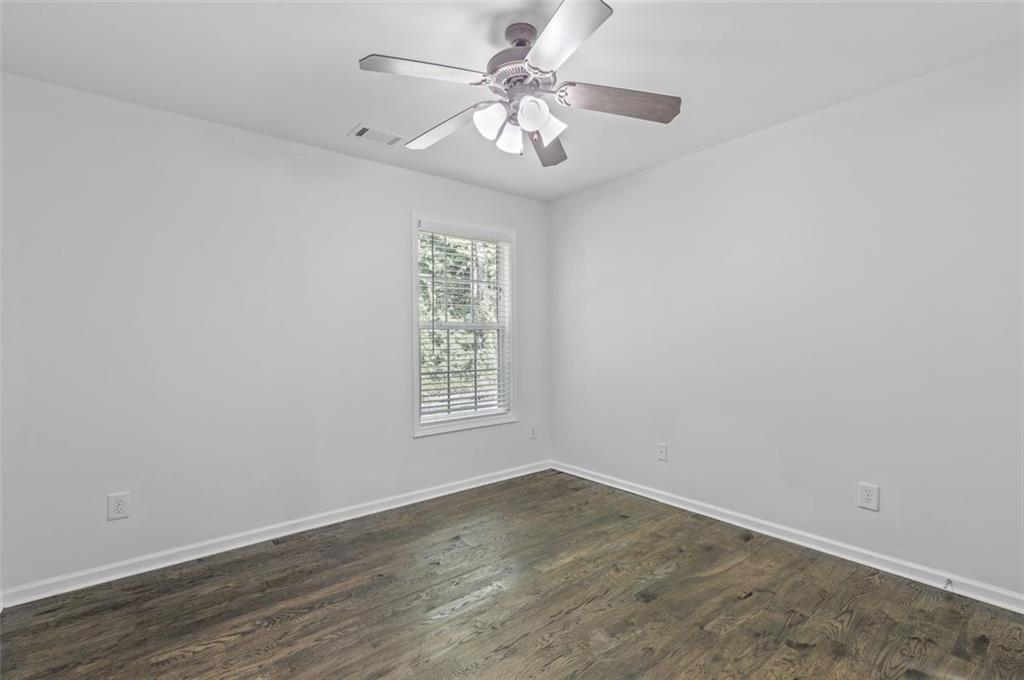4353 Pond Edge Road
Snellville, GA 30039
$439,999
Welcome to this beautifully updated residence situated on a quiet cul-de-sac in the highly desirable and rarely available Killians Pond community. This meticulously maintained home offers a spacious open-concept & cozy layout, featuring a dramatic two-story foyer adorned with a stunning new chandelier that sets an elegant tone from the moment you enter. The main & upper level showcases refinished hardwood flooring throughout, recently painted interiors, and updated designer light fixtures, including a striking new crystal chandelier in the formal & separate dining room—perfect for sophisticated entertaining. The expansive kitchen boasts beautiful white cabinetry, granite countertops, tile backsplash, a large center island and a bright breakfast area leading you to the spacious, open yard. The family room is warm and inviting with a fireplace and abundant room to entertain.. Upstairs, the oversized primary suite includes a comfortable sitting area, a generous walk-in closet, and a spa-inspired bath with double vanities, a soaking tub, and a separate shower. Three additional spacious bedrooms and a full bath provide ample space for family or guests. Enjoy peace and privacy in the fully fenced, oversized backyard—serene and ideal for relaxing or entertaining outdoors. Located in a quiet, established neighborhood where homes seldom come on the market, this property offers both tranquility and convenience, just minutes from Hwy 78, shopping, and dining. This exceptional home is professionally cleaned, thoughtfully updated, and truly move-in ready. Home is virtually staged.
- SubdivisionKillians Pond
- Zip Code30039
- CitySnellville
- CountyGwinnett - GA
Location
- StatusActive
- MLS #7571400
- TypeResidential
MLS Data
- Bedrooms4
- Bathrooms2
- Half Baths1
- Bedroom DescriptionOversized Master, Sitting Room
- RoomsFamily Room, Bathroom, Bedroom, Dining Room, Laundry, Kitchen, Living Room
- FeaturesEntrance Foyer 2 Story, Walk-In Closet(s), High Ceilings 9 ft Main, Double Vanity, High Speed Internet, Tray Ceiling(s)
- KitchenKitchen Island, Pantry, Breakfast Room, Stone Counters, Cabinets White
- AppliancesDishwasher, Electric Water Heater, Refrigerator, Microwave, Electric Cooktop
- HVACCentral Air, Ceiling Fan(s)
- Fireplaces1
- Fireplace DescriptionFamily Room
Interior Details
- StyleTraditional
- ConstructionBrick, Wood Siding
- Built In2005
- StoriesArray
- ParkingGarage Door Opener, Garage, Attached, Driveway
- FeaturesLighting, Private Yard, Private Entrance, Rain Gutters
- ServicesNear Shopping, Sidewalks, Near Public Transport, Street Lights, Homeowners Association
- UtilitiesCable Available, Electricity Available, Phone Available, Sewer Available, Water Available
- SewerPublic Sewer
- Lot DescriptionLevel, Back Yard, Cul-de-sac Lot, Front Yard
- Acres0.152
Exterior Details
Listing Provided Courtesy Of: Keller Williams Realty Atlanta Partners 678-775-2600

This property information delivered from various sources that may include, but not be limited to, county records and the multiple listing service. Although the information is believed to be reliable, it is not warranted and you should not rely upon it without independent verification. Property information is subject to errors, omissions, changes, including price, or withdrawal without notice.
For issues regarding this website, please contact Eyesore at 678.692.8512.
Data Last updated on July 5, 2025 12:32pm

















































