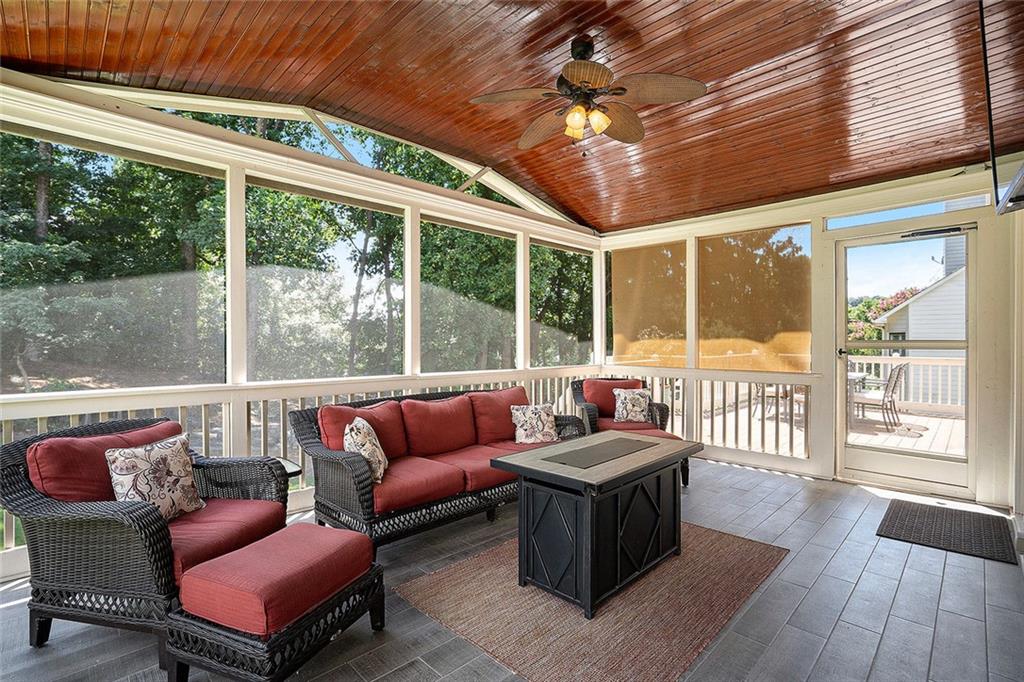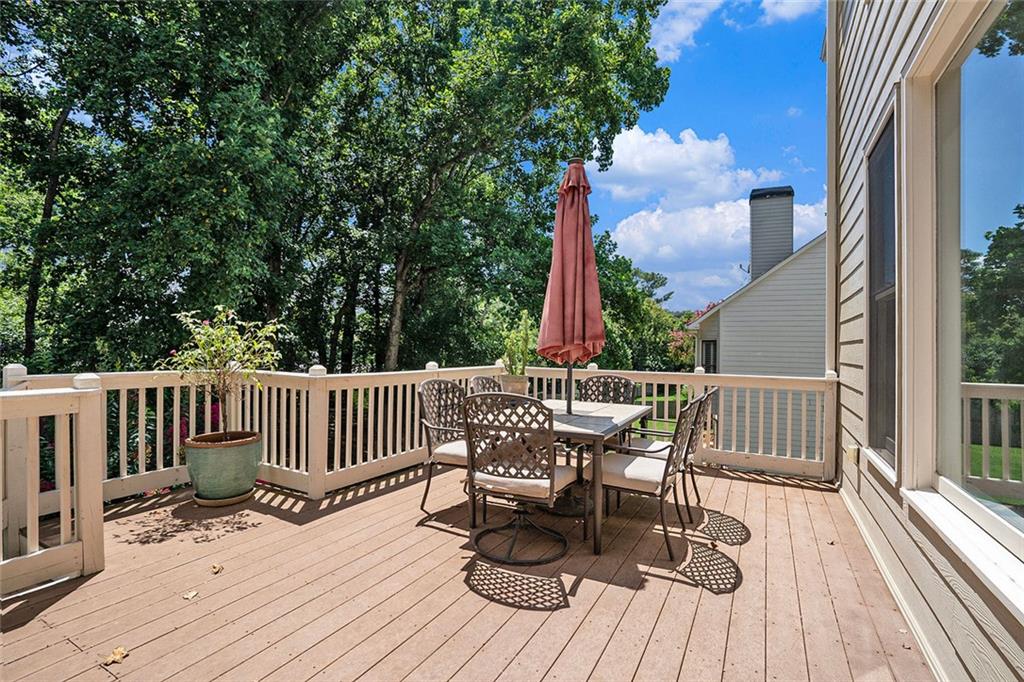139 Ardsley Run
Canton, GA 30115
$714,000
FRESH UPDATES JUST COMPLETED! ENTIRE INTERIOR HAS BEEN NEWLY PAINTED. Plus, the exterior got a stylish refresh. Don't miss the chance to see it in person first! Welcome to your dream home in the prestigious Woodmont Golf and Country Club, where luxury living meets resort style amenities in the heart of the Creekview school district. This beautifully maintained 5-bedroom, 3.5-bathroom gem offers timeless elegance, thoughtful design, and incredible indoor-outdoor living spaces. Step inside to find gleaming hardwood floors throughout the main level, a formal living room and dining room, and a versatile guest suite or home office with a full bath. The kitchen features stainless steel appliances, granite countertops, and opens seamlessly into the warm and inviting family room with a stunning coffered ceiling and fireplace - perfect for entertaining and relaxing with loved ones. Upstairs, the spacious owner's suite is a true retreat, boasting a spa-inspired bathroom with a jacuzzi tub, separate vanities, and dual walk-in closets. Three additional bedrooms, a large media room, and a convenient upstairs laundry room complete the second floor. The finished terrace level is an entertainer's paradise, offering hardwood floors, a theater room, entertainment lounge, half bath, kitchenette, and direct access to a covered porch. Step outside the main floor kitchen to an expansive deck with open-air and screened-in living - complete with automated shades - perfect for enjoying Braves games on the outdoor TV, evening breezes, and your private wooded backyard with a cozy firepit area. Residents of Woodmont enjoy world-class amenities including two pools, ten tennis courts, pickleball, a Robert Trent Jones Jr. 18-hole award-winning semi-private golf course, two restaurants, playgrounds, fitness center, and more. See the club for membership opportunities. This property truly offers the best of comfort, style, and community. Don't miss your chance to call it home!
- SubdivisionWoodmont
- Zip Code30115
- CityCanton
- CountyCherokee - GA
Location
- ElementaryMacedonia
- JuniorCreekland - Cherokee
- HighCreekview
Schools
- StatusActive Under Contract
- MLS #7571446
- TypeResidential
MLS Data
- Bedrooms5
- Bathrooms3
- Half Baths1
- Bedroom DescriptionSitting Room
- RoomsBasement, Bonus Room, Dining Room, Family Room, Game Room, Great Room, Kitchen, Office, Workshop
- BasementDaylight, Exterior Entry, Finished, Finished Bath, Interior Entry, Walk-Out Access
- FeaturesBookcases, Coffered Ceiling(s), Crown Molding, Double Vanity, Entrance Foyer 2 Story, His and Hers Closets, Walk-In Closet(s)
- KitchenBreakfast Bar, Breakfast Room, Cabinets White, Eat-in Kitchen, Kitchen Island, Pantry Walk-In, Stone Counters, View to Family Room
- AppliancesDishwasher, Disposal, Dryer, Electric Oven/Range/Countertop, Microwave, Refrigerator, Self Cleaning Oven, Tankless Water Heater, Washer
- HVACCeiling Fan(s), Central Air, Electric, Whole House Fan, Zoned
- Fireplaces1
- Fireplace DescriptionFamily Room, Gas Starter, Great Room
Interior Details
- StyleTraditional
- ConstructionBrick Front, Wood Siding
- Built In2000
- StoriesArray
- ParkingAttached, Garage Door Opener, Driveway, Garage Faces Front, Level Driveway
- FeaturesPrivate Yard, Rear Stairs
- ServicesClubhouse, Country Club, Dog Park, Fishing, Fitness Center, Golf, Homeowners Association, Park, Pickleball, Playground, Pool, Tennis Court(s)
- UtilitiesCable Available, Electricity Available, Natural Gas Available, Phone Available, Sewer Available, Underground Utilities, Water Available
- SewerPublic Sewer
- Lot DescriptionBack Yard, Front Yard, Landscaped, Wooded
- Lot Dimensions16117
- Acres0.37
Exterior Details
Listing Provided Courtesy Of: BHGRE Metro Brokers 404-843-2500

This property information delivered from various sources that may include, but not be limited to, county records and the multiple listing service. Although the information is believed to be reliable, it is not warranted and you should not rely upon it without independent verification. Property information is subject to errors, omissions, changes, including price, or withdrawal without notice.
For issues regarding this website, please contact Eyesore at 678.692.8512.
Data Last updated on August 22, 2025 11:53am






































