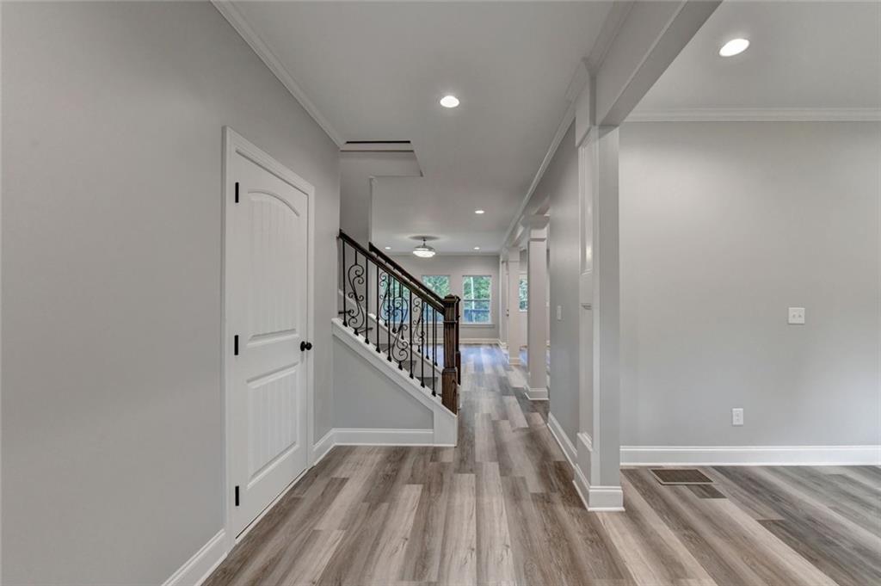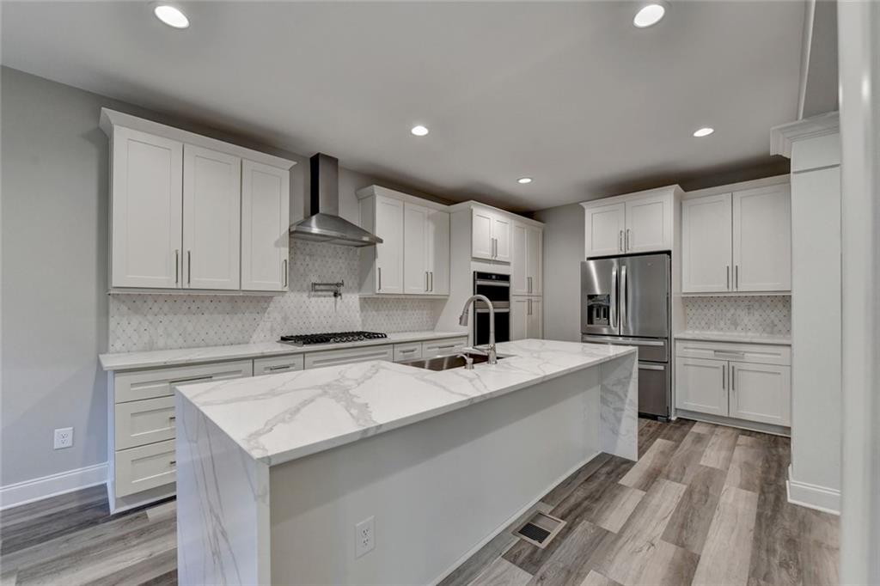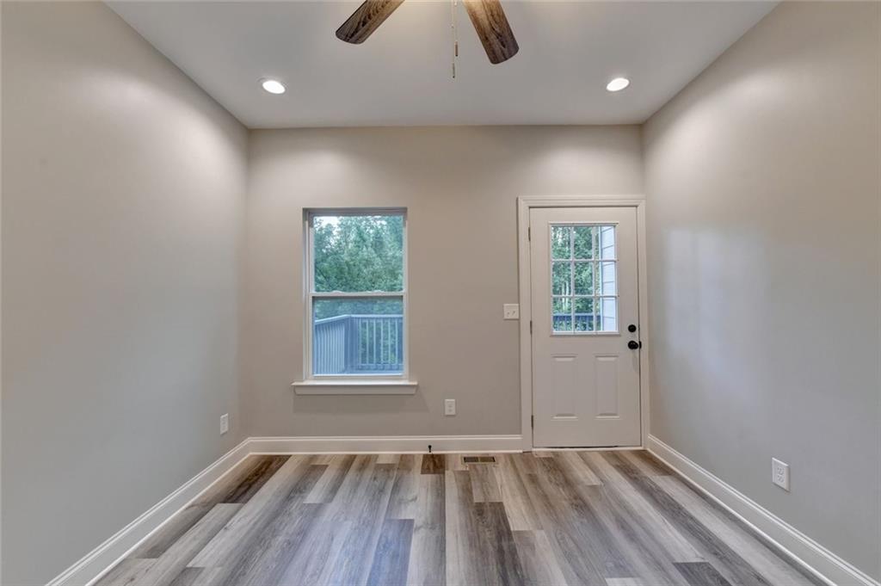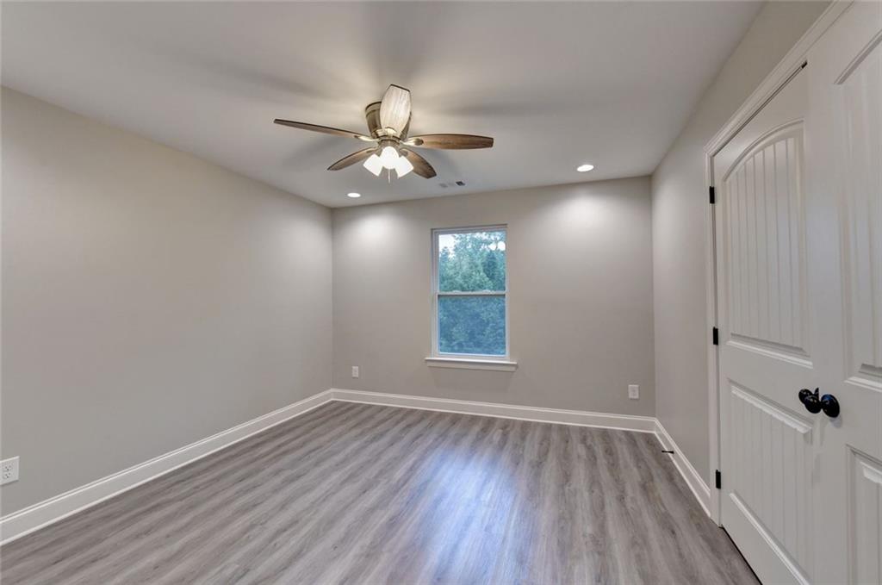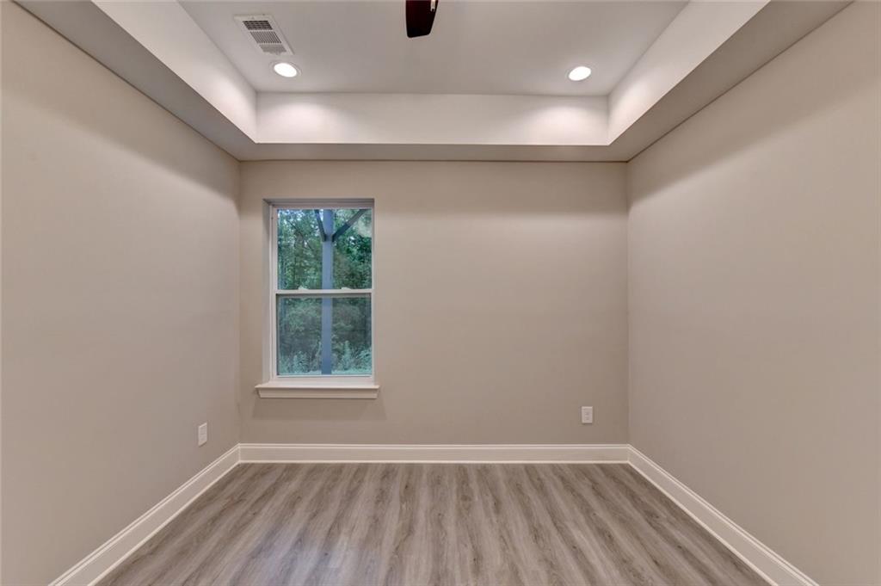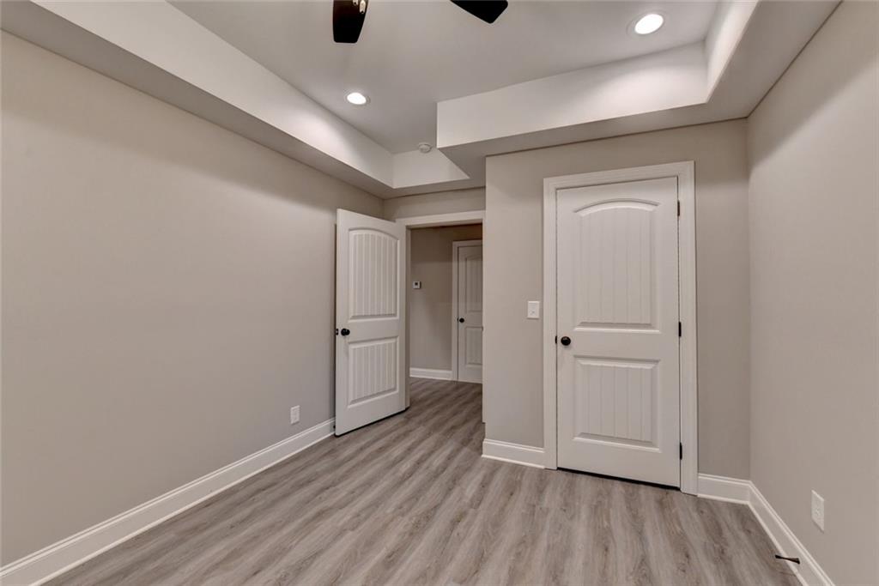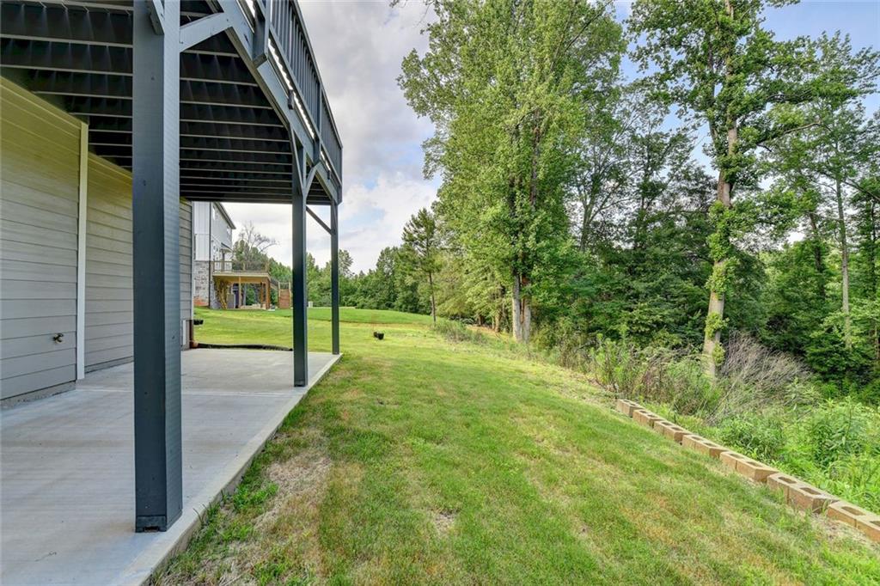194 Jennifer Lane NW
Lilburn, GA 30047
$729,900
Welcome to this exceptional real estate listing that elegantly combines modern sophistication with timeless charm. This property commands attention with its captivating facade, offering a glimpse of the ultimate comfort and luxury that lies within. Set against a backdrop of meticulously landscaped grounds, it invites you to enter a world of elegance and serenity. 6 Bedroom, 5 Full Bathroom, it’s rare to find a newly constructed home with 6 bedrooms and 5 full bathrooms in the area. Brand new construction, all final finishing touches were done by June 2024. Come see, this amazing home located in the sought after Parkview High School district. Bedroom with full bath on main level, 3 bed/2bath on second level, huge master bedroom with big closet, 2 bed/ 2 bath in the fully finished basement with full kitchen. Laundry room with sink, recessed Can LED Lighting all over the home, LED Mirrors in the bathroom with modern touch. Laundry with the sink and many more things to list. NO HOA, no HOA fees. Large deck, 2 car garage with long driveway to park multiple cars on it. Good location with easy access to I285 andI85, shopping, dining, and entertainment. Final “CO” was issued in 2023, all final touches were finished in June 2024. BUYER AND BUYER'S BROKER TO VERIFYALL INFO. Welcome Home! Come see it! In summary, this home is not just a place to live; it is a lifestyle choice, a canvas where cherished memories will be painted, and an investment in comfort that will truly enrich your life. Prepare to embrace a harmonious blend of elegance, practicality, and warmth in this spectacular residence.
- Zip Code30047
- CityLilburn
- CountyGwinnett - GA
Location
- StatusActive
- MLS #7571452
- TypeResidential
MLS Data
- Bedrooms6
- Bathrooms5
- Bedroom DescriptionOversized Master
- RoomsBasement, Laundry
- BasementFinished, Full
- FeaturesBookcases
- KitchenBreakfast Bar
- AppliancesDouble Oven, Dishwasher, Gas Cooktop
- HVACCentral Air
- Fireplaces1
- Fireplace DescriptionMasonry
Interior Details
- StyleTraditional
- ConstructionBrick Front, Brick
- Built In2023
- StoriesArray
- ParkingGarage
- UtilitiesElectricity Available, Natural Gas Available
- SewerPublic Sewer
- Lot DimensionsX
Exterior Details
Listing Provided Courtesy Of: C A M and Associates Realty Co. 770-457-8921

This property information delivered from various sources that may include, but not be limited to, county records and the multiple listing service. Although the information is believed to be reliable, it is not warranted and you should not rely upon it without independent verification. Property information is subject to errors, omissions, changes, including price, or withdrawal without notice.
For issues regarding this website, please contact Eyesore at 678.692.8512.
Data Last updated on February 20, 2026 5:35pm






