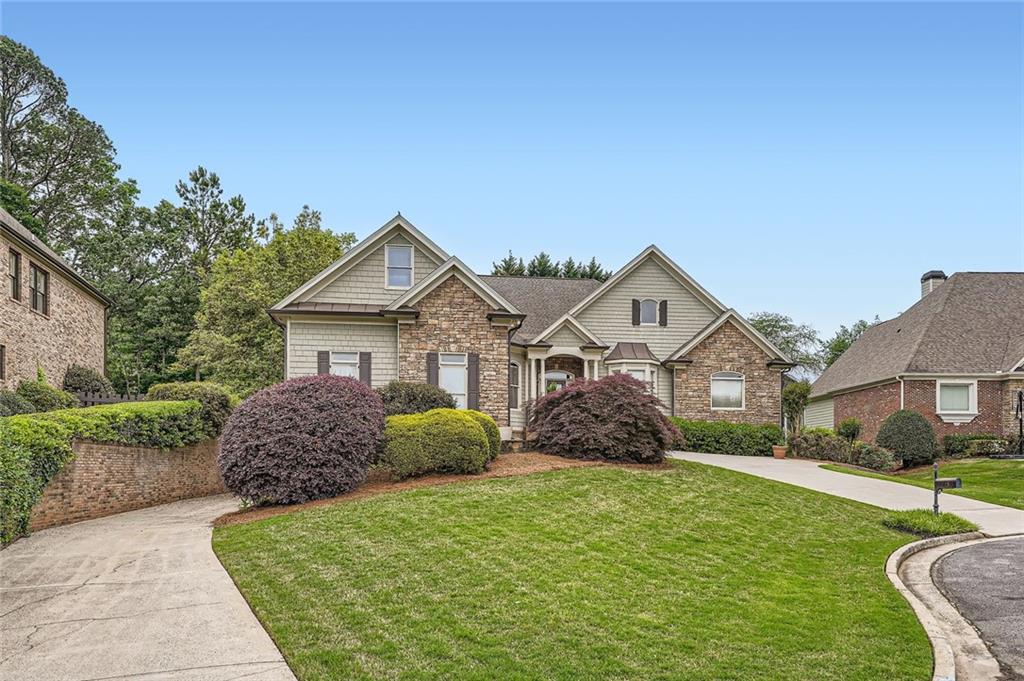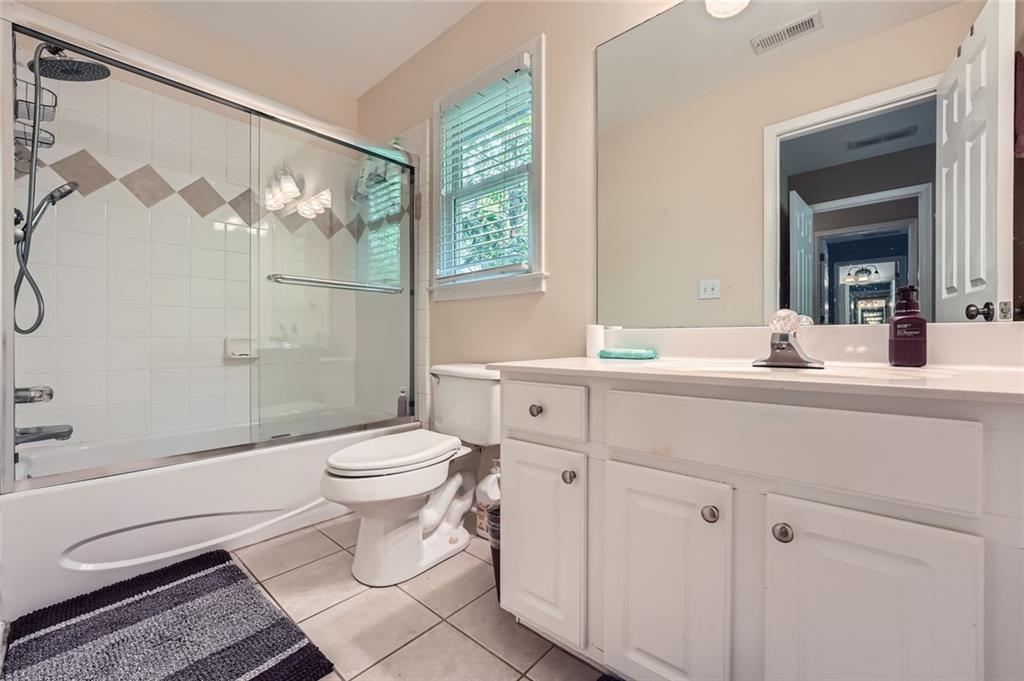1025 Ector Drive NW
Kennesaw, GA 30152
$900,000
Stunning 7-Bedroom Retreat in Desirable Barrett Greene! Welcome to your dream home, where luxury, comfort, and convenience unite. This beautifully updated and meticulously maintained 7-bedroom, 5.5-bath residence sits in a quiet cul-de-sac in the sought-after Barrett Greene community. Minutes from Mt. Paran Christian School, Barrett Parkway and Downtown Marietta, and within top-rated Marietta City Schools, this home offers privacy, elegance, and a lifestyle of ease. Inside, discover open-concept living with gleaming hardwood floors, designer finishes, fresh paint on the main floor and abundant natural light. The gourmet kitchen flows effortlessly into formal dining and inviting living spaces, creating the perfect setting for entertaining. The fully finished basement is a standout, featuring a private driveway and entrance—ideal for an in-law suite. Enjoy a full bar, a soundproof recording and band room, a dedicated media room, and additional bedrooms, all offering unparalleled comfort and versatility. Discounted rate options and no lender fee future refinancing may be available for qualified buyers of this home. A discounted rate and no lender fee future refinancing may be available for qualified buyers purchasing this home and using an affiliate of Orchard Brokerage, LLC.
- SubdivisionBarrett Greene
- Zip Code30152
- CityKennesaw
- CountyCobb - GA
Location
- ElementaryWest Side - Cobb
- JuniorMarietta
- HighMarietta
Schools
- StatusActive
- MLS #7571497
- TypeResidential
MLS Data
- Bedrooms7
- Bathrooms5
- Half Baths1
- Bedroom DescriptionMaster on Main, Oversized Master, Sitting Room
- RoomsAttic, Basement, Exercise Room, Great Room, Kitchen, Media Room, Office
- BasementDriveway Access, Exterior Entry, Finished, Finished Bath, Full, Walk-Out Access
- FeaturesCrown Molding, High Ceilings 9 ft Lower, High Ceilings 9 ft Main, Walk-In Closet(s)
- KitchenBreakfast Bar, Breakfast Room, Cabinets Stain, Eat-in Kitchen, Second Kitchen, Stone Counters, View to Family Room
- AppliancesDishwasher, Disposal, Gas Oven/Range/Countertop
- HVACCentral Air
- Fireplaces1
- Fireplace DescriptionGas Log, Gas Starter, Living Room
Interior Details
- StyleTraditional
- ConstructionHardiPlank Type, Stone
- Built In2002
- StoriesArray
- ParkingGarage, Garage Faces Side, Kitchen Level
- FeaturesGas Grill, Lighting, Private Yard
- ServicesClubhouse, Homeowners Association, Lake, Near Schools, Near Shopping, Near Trails/Greenway, Pool, Sidewalks, Street Lights, Tennis Court(s)
- UtilitiesCable Available, Electricity Available, Natural Gas Available, Water Available
- SewerPublic Sewer
- Lot DescriptionBack Yard, Cul-de-sac Lot, Private, Sprinklers In Front, Sprinklers In Rear
- Lot Dimensionsx
- Acres0.299
Exterior Details
Listing Provided Courtesy Of: Orchard Brokerage LLC 844-515-9880

This property information delivered from various sources that may include, but not be limited to, county records and the multiple listing service. Although the information is believed to be reliable, it is not warranted and you should not rely upon it without independent verification. Property information is subject to errors, omissions, changes, including price, or withdrawal without notice.
For issues regarding this website, please contact Eyesore at 678.692.8512.
Data Last updated on July 5, 2025 12:32pm































