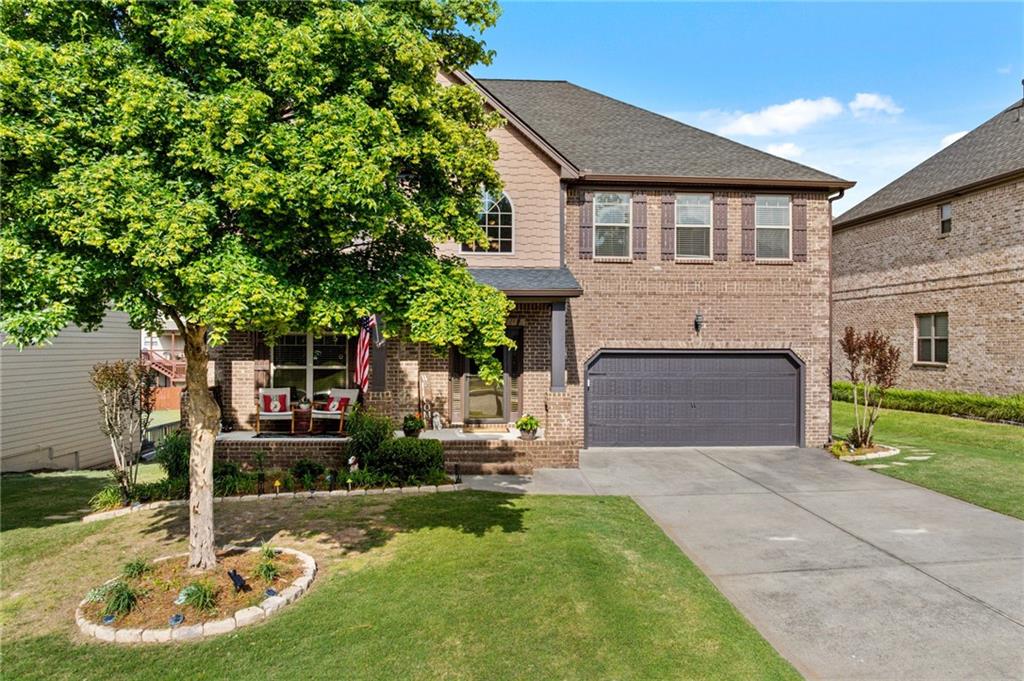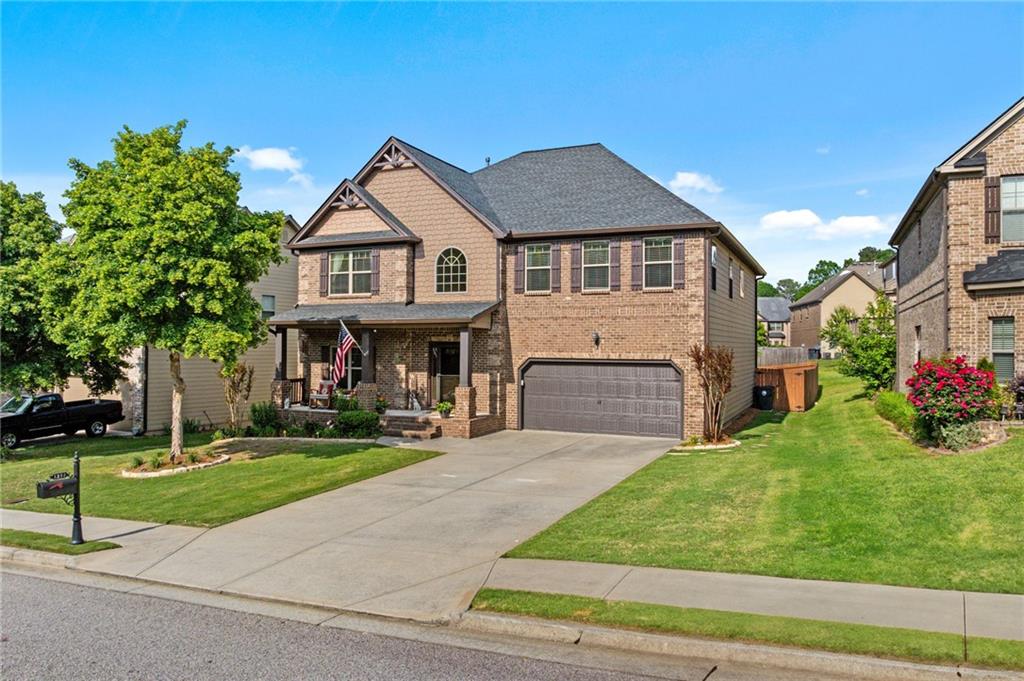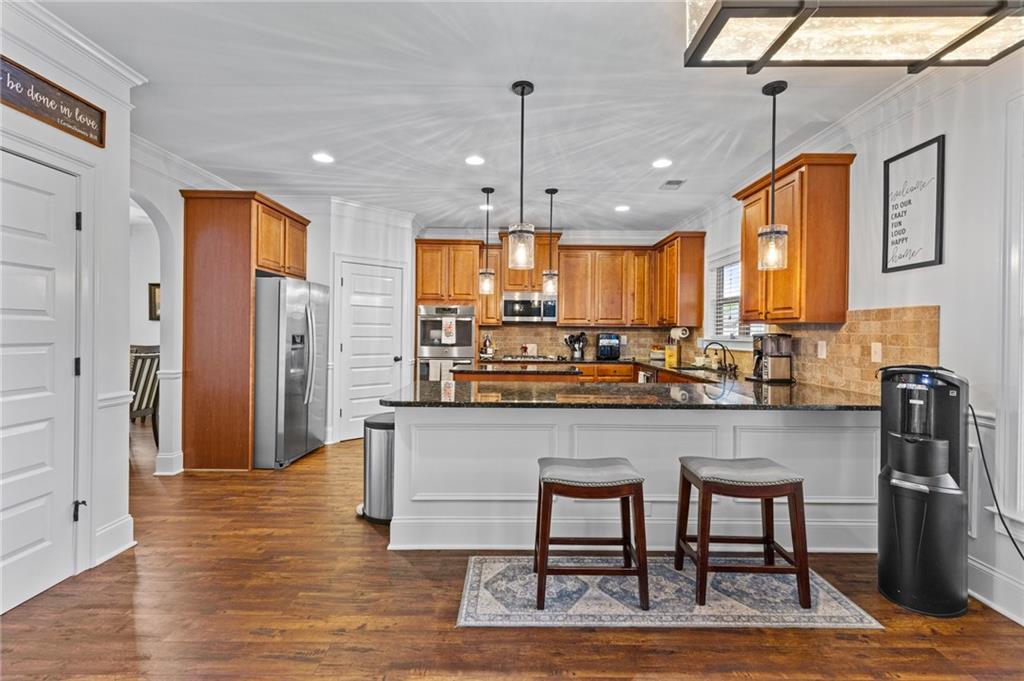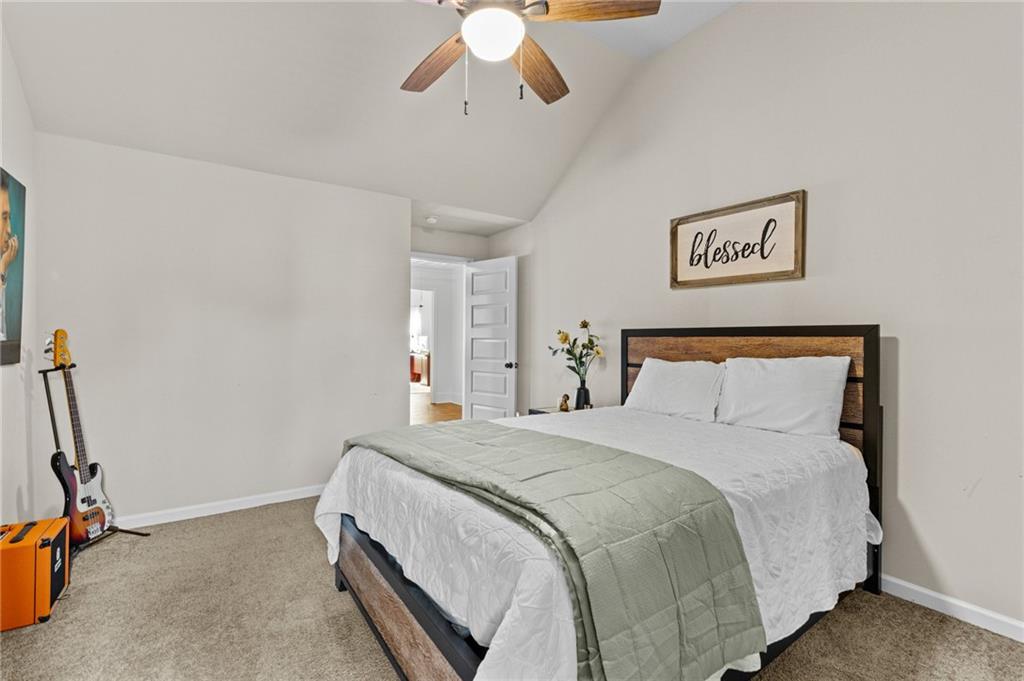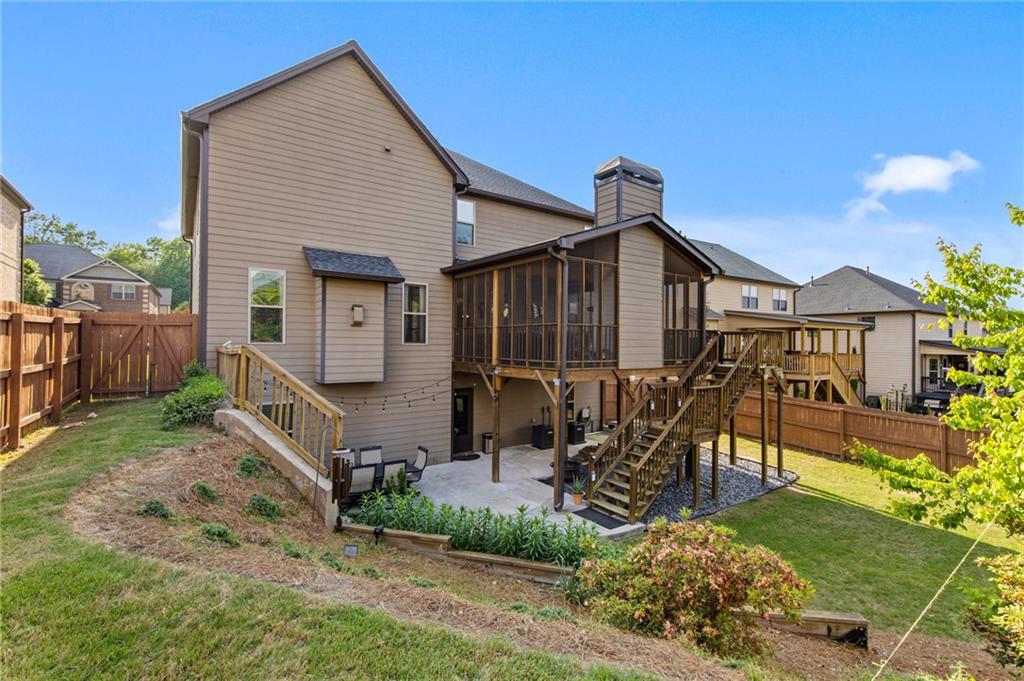1212 Overlook Lake Drive
Dacula, GA 30019
$595,000
Welcome to your dream home! This stunning property has been meticulously upgrades and maintained, offering a blend of modern luxury and timeless charm. The home boasts a new roof and 6-inch gutters, both less than a year old, ensuring peace of mind and durability for years to come. Step inside to discover new luxury vinyl plank (LVP) flooring with a lifetime warranty, gracing all rooms except two cozy bedrooms, providing both elegance and ease of maintenance. Culinary enthusiasts will appreciate the newly installed dishwasher and microwave, perfect for creating culinary masterpieces. The primary bedroom is a sanctuary, featuring a bespoke Artisan Closet installed just last year. The interior dazzles with fresh, top quality Benjamin Moore paint in the downstairs area, except for the grand great room, creating an inviting atmosphere. Enjoy outdoor living on the covered porch, complete with a fireplace, seamlessly extending to the patio - ideal for entertaining or relaxing. The home's exterior is equally is equally impressive, with outdoor trim freshly painted and a stained fence just eight months ago, adding to the property's curb appeal. The HVAC system has been diligently serviced twice a year for the past eight years, ensuring optimal performance and comfort. This home offers a harmonious blend of style, function, and comfort. Schedule your showing today to experience this exceptional property first hand!
- SubdivisionDelMar Club Harbins
- Zip Code30019
- CityDacula
- CountyGwinnett - GA
Location
- StatusPending
- MLS #7571520
- TypeResidential
MLS Data
- Bedrooms4
- Bathrooms2
- Half Baths1
- Bedroom DescriptionOversized Master
- RoomsLiving Room
- BasementBath/Stubbed, Daylight, Exterior Entry, Interior Entry, Unfinished
- FeaturesCoffered Ceiling(s), Disappearing Attic Stairs, Double Vanity, Entrance Foyer 2 Story, High Ceilings 9 ft Lower, High Ceilings 9 ft Upper, High Speed Internet, Walk-In Closet(s)
- KitchenBreakfast Bar, Eat-in Kitchen, Kitchen Island, Pantry Walk-In, Stone Counters
- AppliancesDishwasher, Disposal, Gas Cooktop, Gas Water Heater, Microwave, Refrigerator, Self Cleaning Oven
- HVACCentral Air
- Fireplaces1
- Fireplace DescriptionGas Log, Great Room
Interior Details
- StyleTraditional
- ConstructionBrick Front
- Built In2014
- StoriesArray
- ParkingAttached, Driveway, Garage, Garage Faces Front, Level Driveway
- FeaturesLighting, Private Yard
- ServicesHomeowners Association, Near Schools, Near Shopping, Near Trails/Greenway, Playground, Pool, Sidewalks, Street Lights, Tennis Court(s)
- UtilitiesCable Available, Electricity Available, Phone Available, Sewer Available, Underground Utilities, Water Available
- SewerPublic Sewer
- Lot DescriptionBack Yard, Front Yard, Landscaped, Level
- Lot Dimensionsx
- Acres0.2
Exterior Details
Listing Provided Courtesy Of: Peach State Realty 678-765-7785

This property information delivered from various sources that may include, but not be limited to, county records and the multiple listing service. Although the information is believed to be reliable, it is not warranted and you should not rely upon it without independent verification. Property information is subject to errors, omissions, changes, including price, or withdrawal without notice.
For issues regarding this website, please contact Eyesore at 678.692.8512.
Data Last updated on July 8, 2025 10:28am


