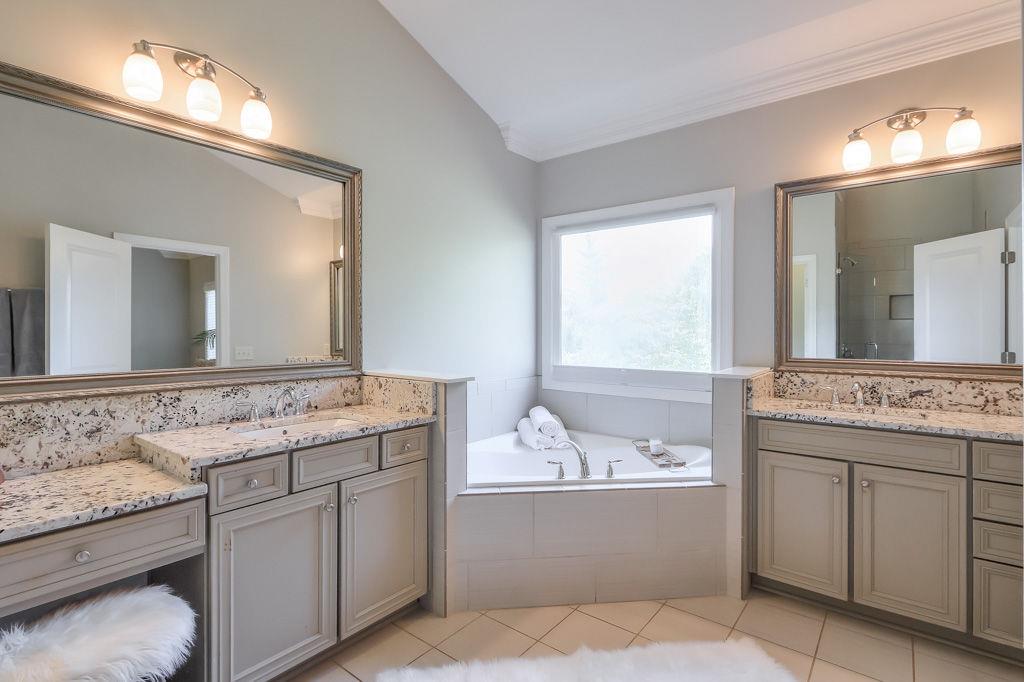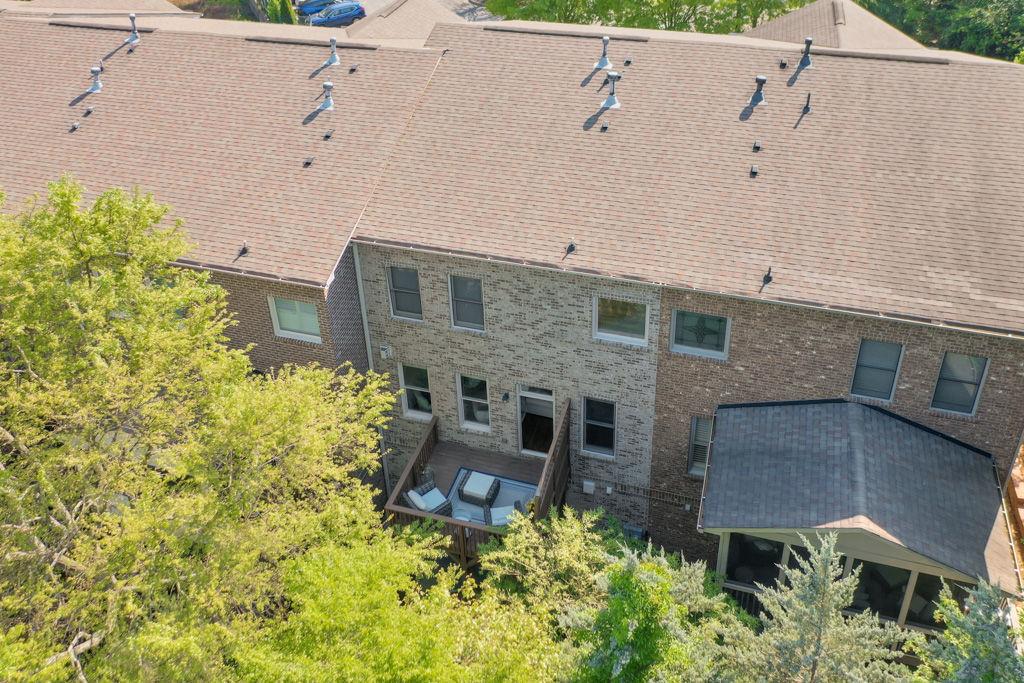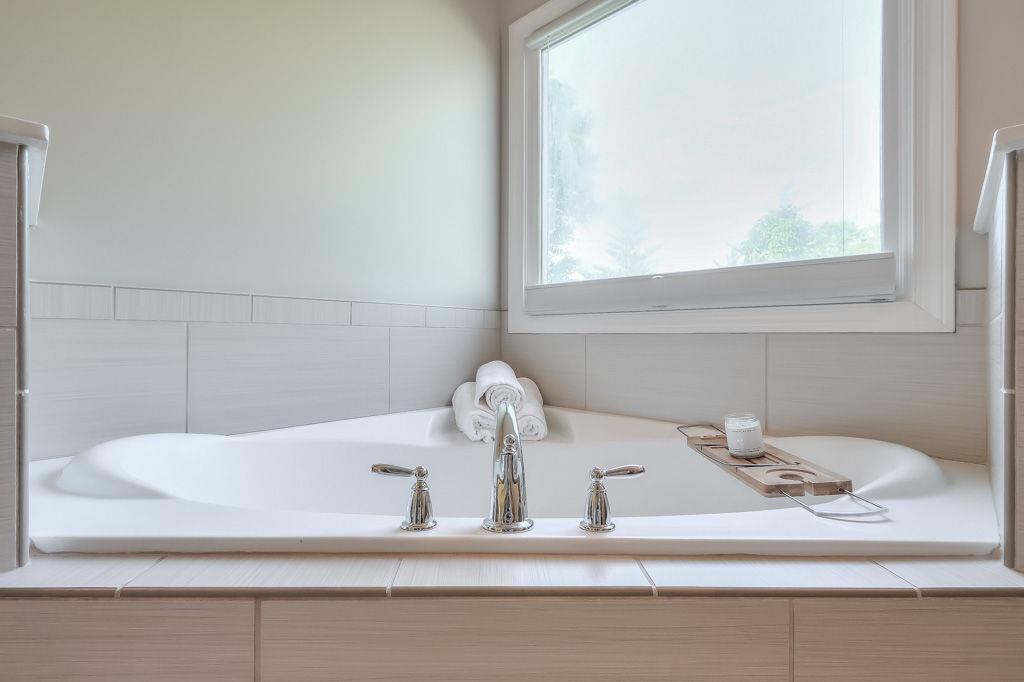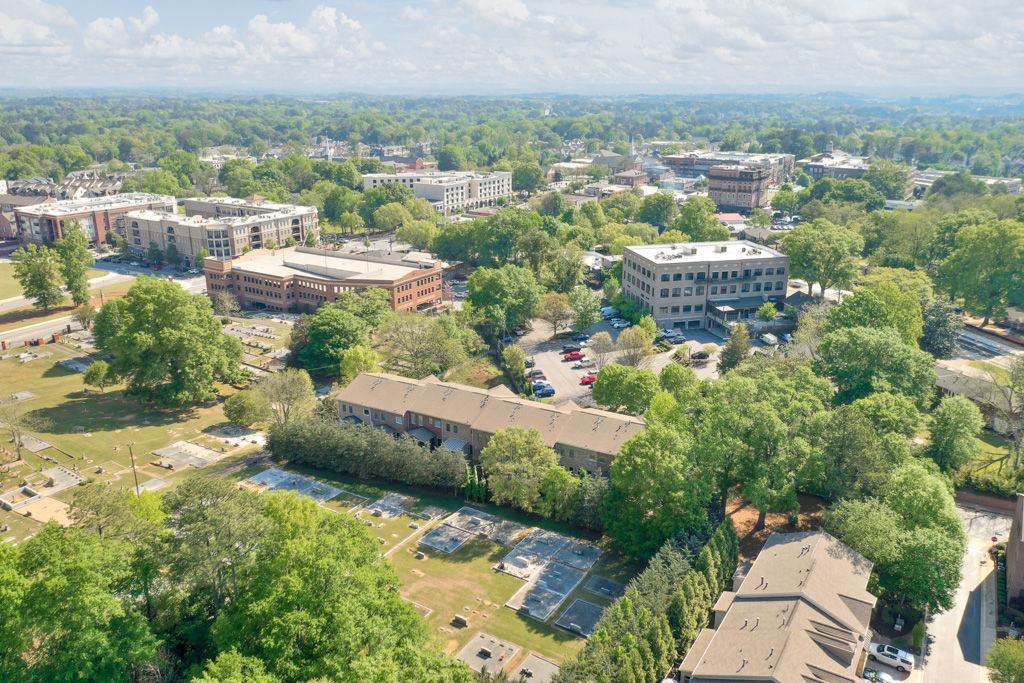12084 Cotton Alley
Alpharetta, GA 30009
$859,700
Live in the Heart of Vibrant Downtown Alpharetta! Tucked away in a quiet and private enclave, this stunning townhome offers the perfect blend of luxury, comfort, and style. From the moment you step inside, the bright and airy open floor plan invites you in—designed with both entertaining and everyday living in mind. The main level showcases gorgeous hardwood floors, stunning millwork and a beautifully appointed modern kitchen featuring white cabinetry, sleek stone countertops, stainless steel appliances, a spacious center island, and a generous pantry. The expansive dining area is bathed in natural light, while built-in bookshelves frame a cozy fireplace in the living room, creating a warm and inviting space. Step out from the great room or breakfast area onto a private deck—perfect for grilling or relaxing—overlooking a fenced-in backyard and tree-lined views, your own peaceful retreat in the city. Upstairs, you’ll find three thoughtfully designed bedrooms, including a luxurious primary suite with a walk-in closet and spa-inspired en-suite bath. The lower level offers even more flexibility with a large bonus room that can serve as a fourth bedroom, media room, home gym, or office, complete with a full bathroom and direct access to a covered patio and beautifully landscaped backyard. Additional features include a deep two-car garage with storage space, a long driveway, and ample guest parking nearby. Enjoy the best of Alpharetta right outside your door—walk to shops, restaurants, parks, and year-round festivals. This is low-maintenance luxury living in an unbeatable location. Don't miss the chance to make this exceptional property your new home!
- SubdivisionVictoria Square
- Zip Code30009
- CityAlpharetta
- CountyFulton - GA
Location
- ElementaryAlpharetta
- JuniorHopewell
- HighCambridge
Schools
- StatusActive
- MLS #7571597
- TypeCondominium & Townhouse
MLS Data
- Bedrooms4
- Bathrooms3
- Half Baths1
- Bedroom DescriptionOversized Master
- RoomsLaundry, Workshop
- FeaturesBookcases, Crown Molding, Double Vanity, Entrance Foyer 2 Story, High Ceilings 9 ft Upper, High Ceilings 10 ft Main, High Speed Internet, Vaulted Ceiling(s)
- KitchenBreakfast Room, Cabinets White, Kitchen Island, Stone Counters
- AppliancesDishwasher, Disposal, Electric Oven/Range/Countertop, Gas Cooktop, Microwave
- HVACElectric, Zoned
- Fireplaces1
- Fireplace DescriptionFamily Room, Gas Log, Glass Doors, Ventless
Interior Details
- StyleTownhouse, Traditional
- ConstructionBrick 4 Sides, Brick
- Built In2014
- StoriesArray
- ParkingGarage, Storage
- FeaturesBalcony, Garden, Private Yard, Courtyard
- ServicesPark, Homeowners Association, Near Trails/Greenway, Restaurant, Dog Park, Near Public Transport, Near Schools, Near Shopping
- UtilitiesCable Available, Electricity Available, Natural Gas Available, Phone Available, Sewer Available, Underground Utilities, Water Available
- SewerPublic Sewer
- Lot DescriptionCul-de-sac Lot, Zero Lot Line, Level, Back Yard
- Acres0.056
Exterior Details
Listing Provided Courtesy Of: Harry Norman Realtors 678-461-8700

This property information delivered from various sources that may include, but not be limited to, county records and the multiple listing service. Although the information is believed to be reliable, it is not warranted and you should not rely upon it without independent verification. Property information is subject to errors, omissions, changes, including price, or withdrawal without notice.
For issues regarding this website, please contact Eyesore at 678.692.8512.
Data Last updated on December 9, 2025 4:03pm
































































